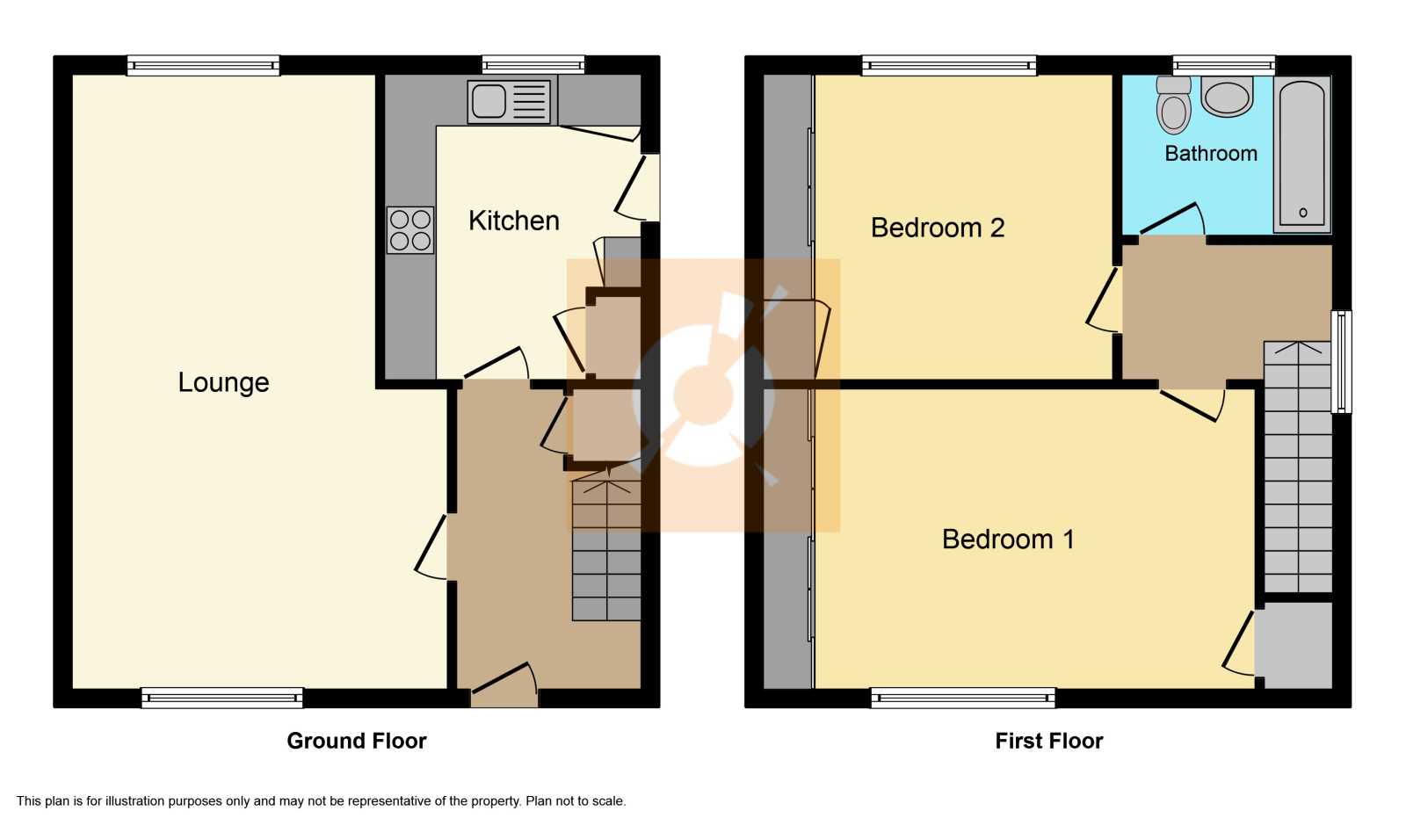2 Bedrooms End terrace house for sale in Auchenhove Crescent, Kilbirnie KA25 | £ 59,000
Overview
| Price: | £ 59,000 |
|---|---|
| Contract type: | For Sale |
| Type: | End terrace house |
| County: | North Ayrshire |
| Town: | Kilbirnie |
| Postcode: | KA25 |
| Address: | Auchenhove Crescent, Kilbirnie KA25 |
| Bathrooms: | 2 |
| Bedrooms: | 2 |
Property Description
This delightful end of terrace family home has been presented to the market beautifully. The landscaped gardens are a credit to the current owner and the property also benefits from a timber garage and gated driveway.
From the instant you enter the garden of this charming end of terrace property, you quickly realise that this is a much-loved family home. The fully enclosed front garden is easily maintained with decorative stone chips and mature shrubbery.
A UPVC double glazed white door leads you to a warm and welcoming hallway. The superbly spacious lounge has been presented in neutral tones and is engulfed with natural light from the large dual aspect double glazed window formations.
The modern fitted kitchen with numerous white sheen wall and floor mounted kitchen units are complimented beautifully by the contrasting dark worktops and offer great storage.
Included in the sale is a Neff Induction Hob with built in oven and grill. There is also space for an under counter fridge, freezer and plumbed in washing machine. Storage throughout the home is fantastic and the kitchen further benefits from 3 large storage cupboards.
The kitchen offers access to a well-maintained and beautifully presented landscaped back garden with a large decking area that soaks up the sun from early morning to late evening. There is a useful timber shed and easily maintained lawn which is surrounded by decorative planting. To the bottom of the back garden is a fantastic timber garage and gated driveway. The garden offers the perfect place to relax and unwind in those summer months.
The upper level of this fabulous family home has two generously proportioned double bedrooms both with large fitted wardrobes and storage cupboards. The modern family bathroom has a 3-piece white glazed bathroom suite with shower over bath and glazed folding shower screen.
Kilbirnie has a host of great local amenities including a health centre and well-known supermarket. The property is also within the catchment area for the newly built secondary School, Garnock Community Campus with leisure suite and swimming pool.
For detailed information on schooling, please use The Property Boom's school catchment and performance tool on our website.
Park and ride facilities at Glengarnock train station are less than a five-minute drive and a regular bus service will have you in Glasgow City Centre in under 35 minutes. The West Coast with beautiful sandy beaches is only 20 minutes' drive or a short train journey away.
Viewing by appointment – please contact The Property Boom to arrange a viewing or for any further information and a copy of the Home Report. Any areas, measurements or distances quoted are approximate and floor Plans are only for illustration purposes and are not to scale. Thank you.
These particulars are issued in good faith but do not constitute representations of fact or form part of any offer or contract.
Room Dimensions:
Lounge: 6.20m (20'5'') x 3.50m (11'6'')
Kitchen : 3.10m (10'2'') x 2.70m (8'11'')
Bedroom One: 4.00m (13'2'') x 3.10m (10'2'')
Bedroom Two: 3.00m (9'10'') x 2.90m (9'6'')
Family Bathroom: 1.90m (6'3'') x 1.70m (5'7'')
Property Location
Similar Properties
End terrace house For Sale Kilbirnie End terrace house For Sale KA25 Kilbirnie new homes for sale KA25 new homes for sale Flats for sale Kilbirnie Flats To Rent Kilbirnie Flats for sale KA25 Flats to Rent KA25 Kilbirnie estate agents KA25 estate agents



.png)
