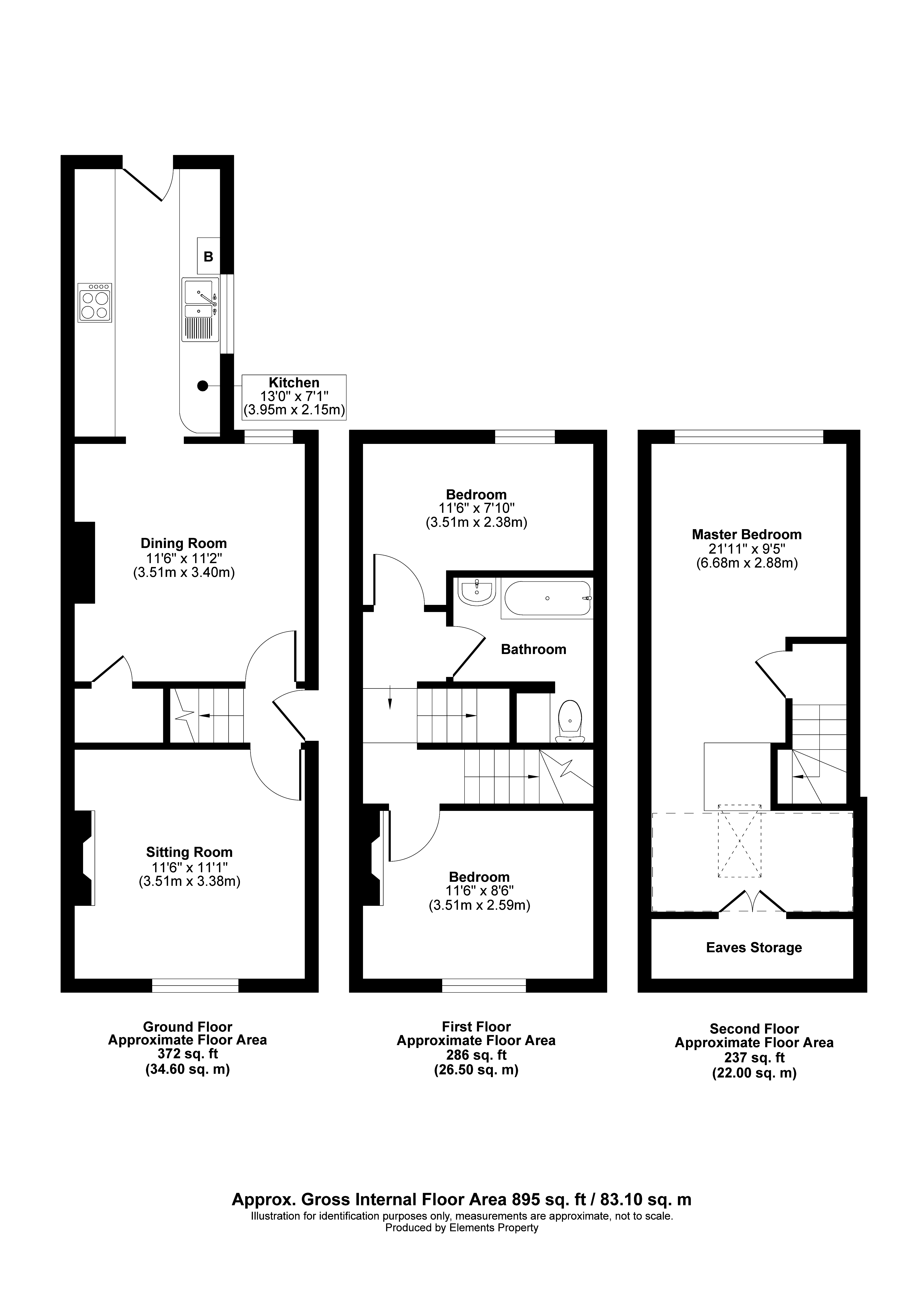3 Bedrooms End terrace house for sale in Auckland Road, Tunbridge Wells TN1 | £ 375,000
Overview
| Price: | £ 375,000 |
|---|---|
| Contract type: | For Sale |
| Type: | End terrace house |
| County: | Kent |
| Town: | Tunbridge Wells |
| Postcode: | TN1 |
| Address: | Auckland Road, Tunbridge Wells TN1 |
| Bathrooms: | 1 |
| Bedrooms: | 3 |
Property Description
Description guide price £375,000 - £400,000. Kings Estates are proud to offer this impressive three-bedroom period end of terrace house situated in a sought after position in the St James' area of Tunbridge Wells.
Situation The property is located in a popular and quiet residential road in the St James' quarter of Tunbridge Wells and is considered to be within the catchment area for highly regarded St. James' primary school. Also within close proximity is the recently refurbished and impressive Grosvenor and Hilbert Park. The park now enjoys a host of facilities including areas of football pitches, a cafeteria, an ornamental lake and most attractive further areas of medieval woodland. High Brooms railway station is readily accessible from the property being accessed via the aforementioned Grosvenor and Hilbert Park. The town itself is some 10 minutes distant with access primarily along Camden Road, a popular street with a host of independent retailers and highly regarded restaurants. The Royal Victoria Shopping Centre and nearby Calverley Road pedestrianized precinct sit beyond this where the majority of the town's multiple retailers can be found. Beyond this the town enjoys Mount Pleasant, the old High Street, Chapel Place and the Pantiles where a further selection of primarily independent retailers, restaurants and bars can be found.
Accommodation Partially glazed, double glazed entrance door to:
Ground floor
entrance hall Stairs to the first floor landing, oak wood flooring, doors off to:-
sitting room 11' 6" x 11' 1" (3.51m x 3.38m) Front aspect window, fireplace with cast iron wood burner set on a slate hearth, fitted alcove shelves to one side and a fitted cupboard containing meters and single shelf to the other side, oak wood flooring.
Dining room 11' 6" x 11' 2" (3.51m x 3.4m) Rear aspect window with fitted blind, under stairs storage cupboard, oak wood flooring, Open to:-
kitchen 13' 0" x 7' 1" (3.96m x 2.16m) Side aspect window with fitted blinds and rear aspect door also with fitted blind leading to and from the rear garden. A range of contemporary wall and base units with work surfaces over incorporating 1.5 bowl ceramic sink unit with mixer tap over, built in electric oven with four ring gas hob with stainless steel extractor hood above, part tiled walls and tiled splash back, fitted contemporary stainless steel shelving, appliances including fridge, freezer, washing machine, slimline dishwasher and small tumble dryer, Worcester boiler in one of the wall cupboards, tiled flooring.
First floor landing Stairs to the second floor landing, doors leading to bedrooms and bathroom.
Bedroom two 11' 6" x 8' 6" (3.51m x 2.59m) Front aspect window with fitted blind, feature cast iron fireplace with wooden mantle and surround.
Bedroom three 11' 6" x 7' 10" (3.51m x 2.39m) Rear aspect window with fitted blind, feature cast iron fireplace with wooden mantle and surround.
Bathroom A white suite comprising low level wc, pedestal wash hand basin, panelled bath with Mira electric shower over and fitted shower screen, localised wall tiling, wall mounted shaver point, heater, extractor fan, heated towel rail and fitted shelving, vinyl flooring.
Second floor landing Doors to:-
master bedroom 21' 11" x 9' 5" (6.68m x 2.87m) Front aspect Velux window and rear aspect windows. Generous eaves storage space, which subject to the necessary permissions being obtained, may be suitable to convert in to an ensuite bathroom / shower room.
Outside
to the front Retaining hedge to the front offering good privacy and a low maintenance front garden area, two external storage units and a paved pathway gives access to and from the side entrance door and rear garden.
To the rear A fully enclosed and low maintenance garden with patio areas giving space for seating and entertaining, there is also a raised area with artificial grass and shrub beds with retaining wooden sleepers. Water, light and power.
Other information council tax band - C - £1,610.34 for the year 2019/20 (Tunbridge Wells Borough Council)
Property Location
Similar Properties
End terrace house For Sale Tunbridge Wells End terrace house For Sale TN1 Tunbridge Wells new homes for sale TN1 new homes for sale Flats for sale Tunbridge Wells Flats To Rent Tunbridge Wells Flats for sale TN1 Flats to Rent TN1 Tunbridge Wells estate agents TN1 estate agents



.png)










