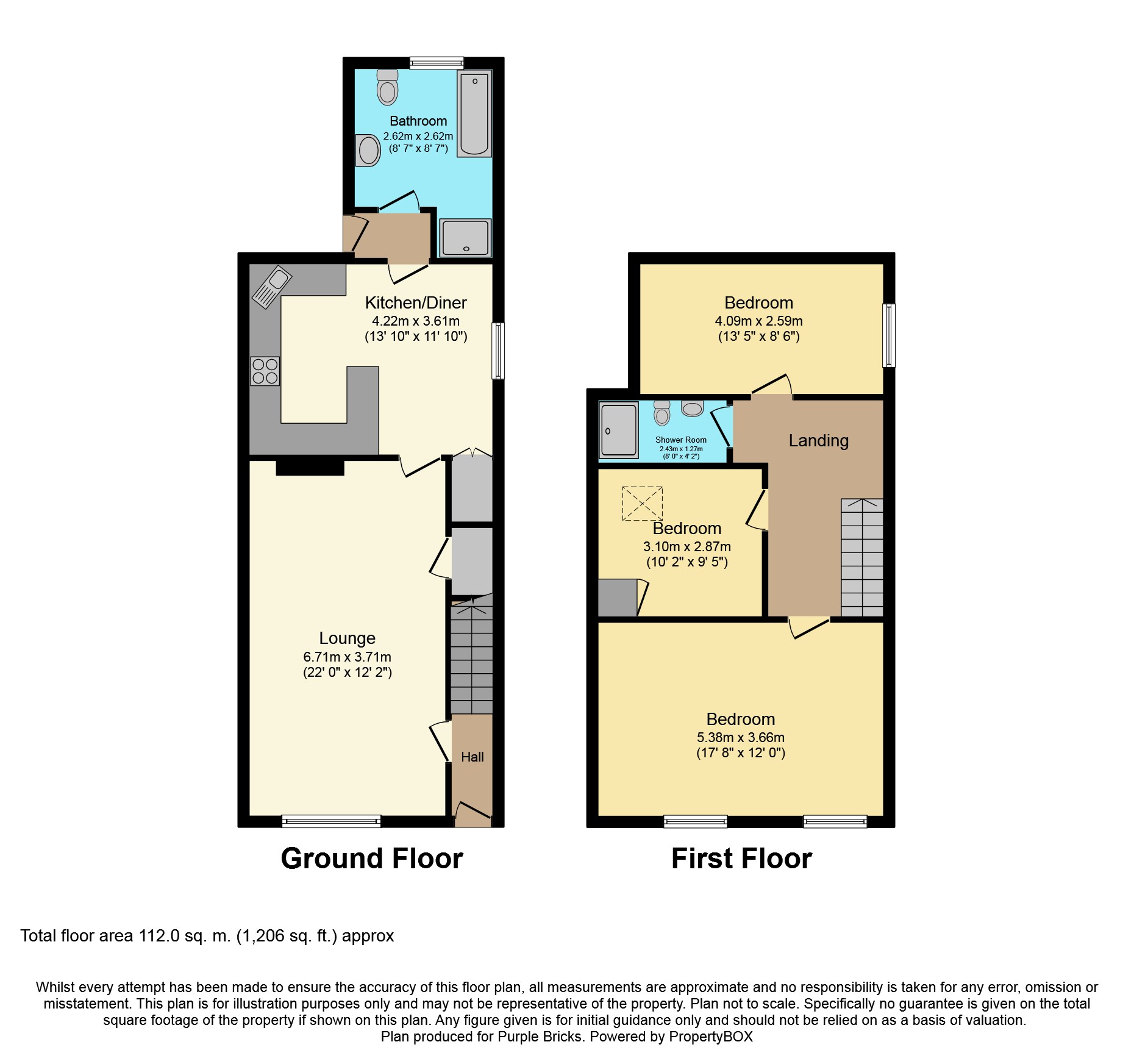3 Bedrooms End terrace house for sale in Avondale Road, Pentre CF41 | £ 80,000
Overview
| Price: | £ 80,000 |
|---|---|
| Contract type: | For Sale |
| Type: | End terrace house |
| County: | Rhondda Cynon Taff |
| Town: | Pentre |
| Postcode: | CF41 |
| Address: | Avondale Road, Pentre CF41 |
| Bathrooms: | 1 |
| Bedrooms: | 3 |
Property Description
*double extension*no chain*bathroom & shower room*Very spacious three bed end terraced property. Situated in Gelli, property briefly comprises of entrance hall, 22ft reception room, kitchen/breakfast room, downstairs family bathroom, with three bedrooms and separate shower room on the first floor.
To the rear there is an enclosed patio area and rear access.
Located in a popular area within close proximity of local schools, amenities, major road networks and rail links.
Viewing essential to appreciate size and prime location.
Viewings can be booked instantly via Purplebricks website
Ground Floor
Entrance hallway
uPVC double glazed door to front. Radiator. Carpeted staircase to first floor.
Lounge 22' x 12'02"
uPVC double glazed window to front. Radiators. Wood effect laminate flooring. Half glazed internal door to kitchen.
Kitchen 13'10" x 11'10"
Open plan Kitchen / Diner.
UPVC double glazed window to side and rear. Range of fitted wall and base kitchen units. Worktop incorporates stainless steel sink with drainer, mixer tap. Splash back tiling. Built-in electric fan assisted oven, hob with extractor hood over. Plumbed for washing machine. Space for dishwasher/tumble drier. Tiled flooring which continues into passageway. Radiator. Leads into hallway with uPVC double glazed door to rear.
Bathroom 8'07" x 8'07"
uPVC double glazed frosted window to rear. White three piece suite comprising low level w.c., vanity wash hand basin and bath. Double shower enclosure with shower. Splash back tiling to walls. Radiator. Vinyl flooring.
First Floor
Landing
Internal doors provide access to all bedrooms.
Bedroom 17'08" x 12'
Two uPVC double glazed windows to front. Radiator. Carpeted.
Bedroom 10'02" x 9'05"
Velux window. Radiator. Cupboard containing central heating water tank. Carpeted.
Bedroom 13'05" x 8'06"
uPVC double glazed window to side. Radiator. Carpeted.
Shower room
White three piece suite comprising low level w.c., pedestal wash hand basin and double shower enclosure with thermostatic shower. Splash back tiling to walls. Sky light.
Outside
Rear garden
Enclosed rear patio garden with patio area. External shed. Gate gives access to rear lane.
Property Location
Similar Properties
End terrace house For Sale Pentre End terrace house For Sale CF41 Pentre new homes for sale CF41 new homes for sale Flats for sale Pentre Flats To Rent Pentre Flats for sale CF41 Flats to Rent CF41 Pentre estate agents CF41 estate agents



.png)
