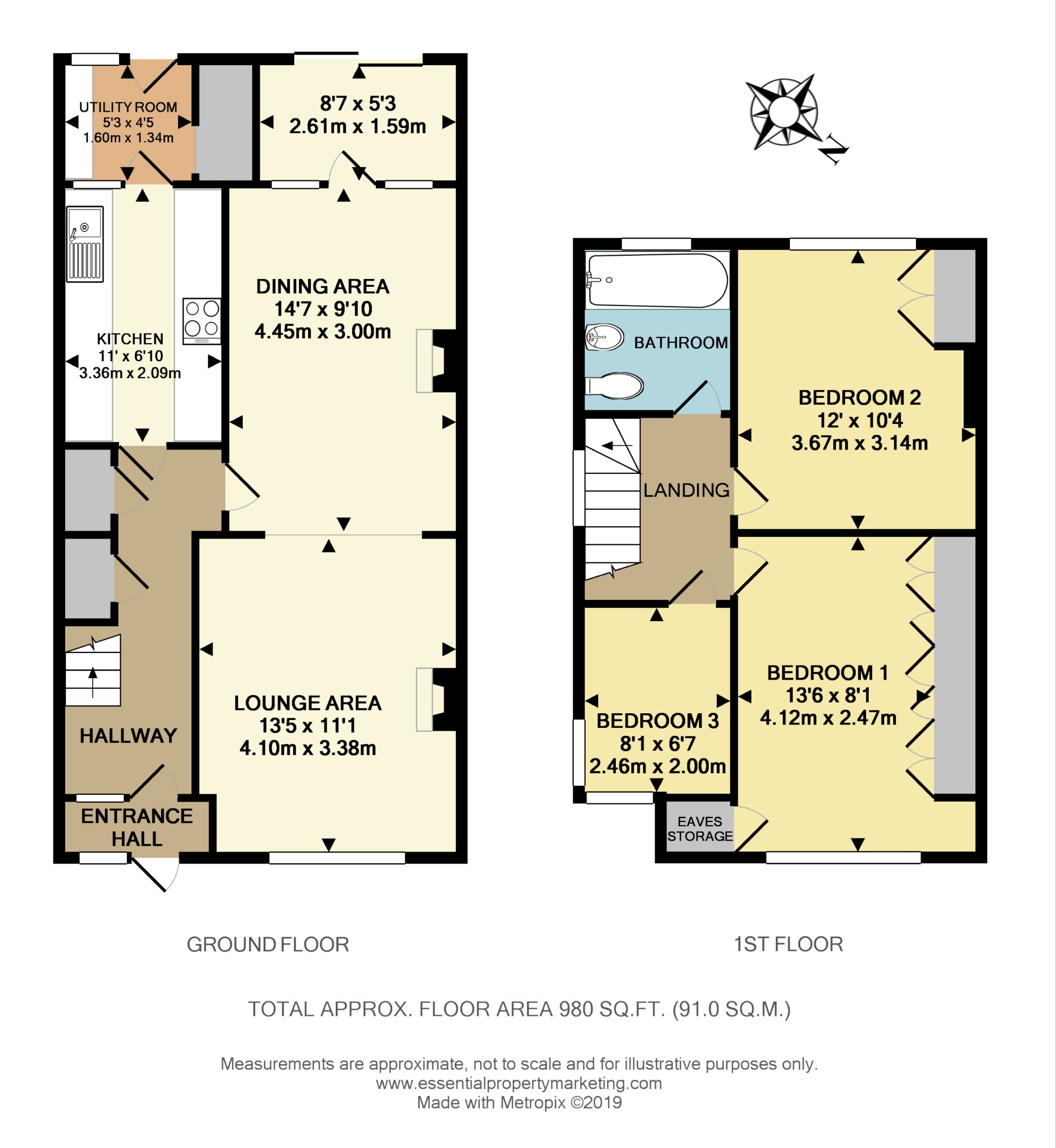3 Bedrooms End terrace house for sale in Aylesford Avenue, Beckenham BR3 | £ 525,000
Overview
| Price: | £ 525,000 |
|---|---|
| Contract type: | For Sale |
| Type: | End terrace house |
| County: | London |
| Town: | Beckenham |
| Postcode: | BR3 |
| Address: | Aylesford Avenue, Beckenham BR3 |
| Bathrooms: | 1 |
| Bedrooms: | 3 |
Property Description
This 3 bedroom end of terrace home with 90 ft south facing garden is ideal for a family. With a large reception area, a sun room opening to the garden, fitted kitchen and modern bathroom. There is parking to the front and a small garage to the rear.
Being on the end of the terrace this 3 bedroom home benefits from pedestrian side access and thus a slightly wider plot. The rear garden extends to around 90 ft. There is a pleasant southerly aspect with a private driveway providing parking to the front and a garage to the rear. The large through reception is loosely divided into lounge and dining areas with a sun room opening to the garden. There is a fitted kitchen and modern bathroom, gas central heating (not tested by Charles Eden) and double glazing.
Ideal for families the property is situated just over half a mile from Marian Vian Primary School. Local shops can be found in Upper Elmers End Road whilst the more comprehensive amenities of Beckenham High Street, including shops bars and restaurants are around a mile and a half. Elmers End and Eden Park railway stations are each around a mile.
Entrance Porch
Double glazed door and windows to front, stone floor. Leaded light window and door leading into:
Entrance Hall
Picture rails, understairs storage cupboards housing meters, radiator, fitted carpet.
Open Plan Lounge/Diner
Lounge Area (13'5 x 11'1 (4.09m x 3.38m))
Double glazed window with leaded fan lights to front, beamed ceiling, window borrowing light from Hall, picture rails, fire surround with marble effect back and hearth, gas fire, fitted carpet.
Archway to:-
Dining Room Area (14'7 x 9'10 (4.45m x 3.00m))
Glazed door leading to Sun Lounge, beamed ceiling, windows facing rear, picture rails, fire surround with gas fire, fitted carpet.
Sun Lounge (8'7 x 5'3 (2.62m x 1.60m))
Double glazed patio doors to rear garden, double radiator, woodblock flooring.
Kitchen (11'0 x 6'10 (3.35m x 2.08m))
Glazed door to utility area. Range of wall and base units with worksurfaces over, stainless steel single bowl sink and drainer with mixer tap, gas double oven, four burner gas hob with concealed hood over, integrated fridge freezer, part tiled walls, vinyl flooring.
Utility Area (5'3 x 4'5 (1.60m x 1.35m))
Double glazed door and window to rear leading out to garden, space for washing machine and dryer, walk-in cupboard.
Stairs To First Floor
Fitted carpet.
Landing
Opaque double glazed window to side, access to loft with extendable ladder, light and power, picture rails, fitted carpet.
Bedroom One (13'6 x 8'1 (4.11m x 2.46m))
Double glazed window to front, range of fitted wardrobes to one wall, built-in cupboard, radiator, fitted carpet.
Bedroom Two (12'0 x 10'4 (3.66m x 3.15m))
Double glazed window to rear, picture rails, cupboard housing 'Worcester' gas fired boiler, radiator, fitted carpet.
Bedroom Three (8'1 x 6'7 (2.46m x 2.01m))
Double glazed corner window to front, picture rails, radiator, fitted carpet.
Bathroom/Wc
Opaque double glazed window to rear, panelled bath with shower, pedestal wash hand basin, low level WC, radiator, fully tiled walls recessed spot lights panelled wood ceiling, vinyl floor.
Outside
Rear Garden (90'aproximately (27.43m x imately))
South facing.
Partly laid to lawn with flowers and shrubs, access to rear via service road.
Frontage/Parking
Crazy paved with off street parking for two cars, side access gate.
Single Garage
Small Garage.
Located to rear with light and power.
Directions
From our office proceed down the High Street turning left at the roundabout. Follow Croydon Road to the far end bearing left at Elmers End Green. Passing under the railway bridge take the next right into Abbots Way and Aylesford Avenue can be found 3rd on the left
Charles Eden Estates Limited for themselves and for the vendor(s) or lessor(s) of this property give notice that these particulars do not constitute any part of an offer or contract. Any intending purchaser must satisfy themselves by their own inspection. No equipment, services, circuitry or fittings have been tested. These floor plans are purely an illustration for identification purposes only. They are not accurately scaled e.G. Windows shown are to give an indication of direction rather than size or position within a wall itself. No warranty is given by the vendor(s), their agents, or any person in their employment. Offered subject to contract, pending sale or withdrawal.
Property Location
Similar Properties
End terrace house For Sale Beckenham End terrace house For Sale BR3 Beckenham new homes for sale BR3 new homes for sale Flats for sale Beckenham Flats To Rent Beckenham Flats for sale BR3 Flats to Rent BR3 Beckenham estate agents BR3 estate agents



.jpeg)



