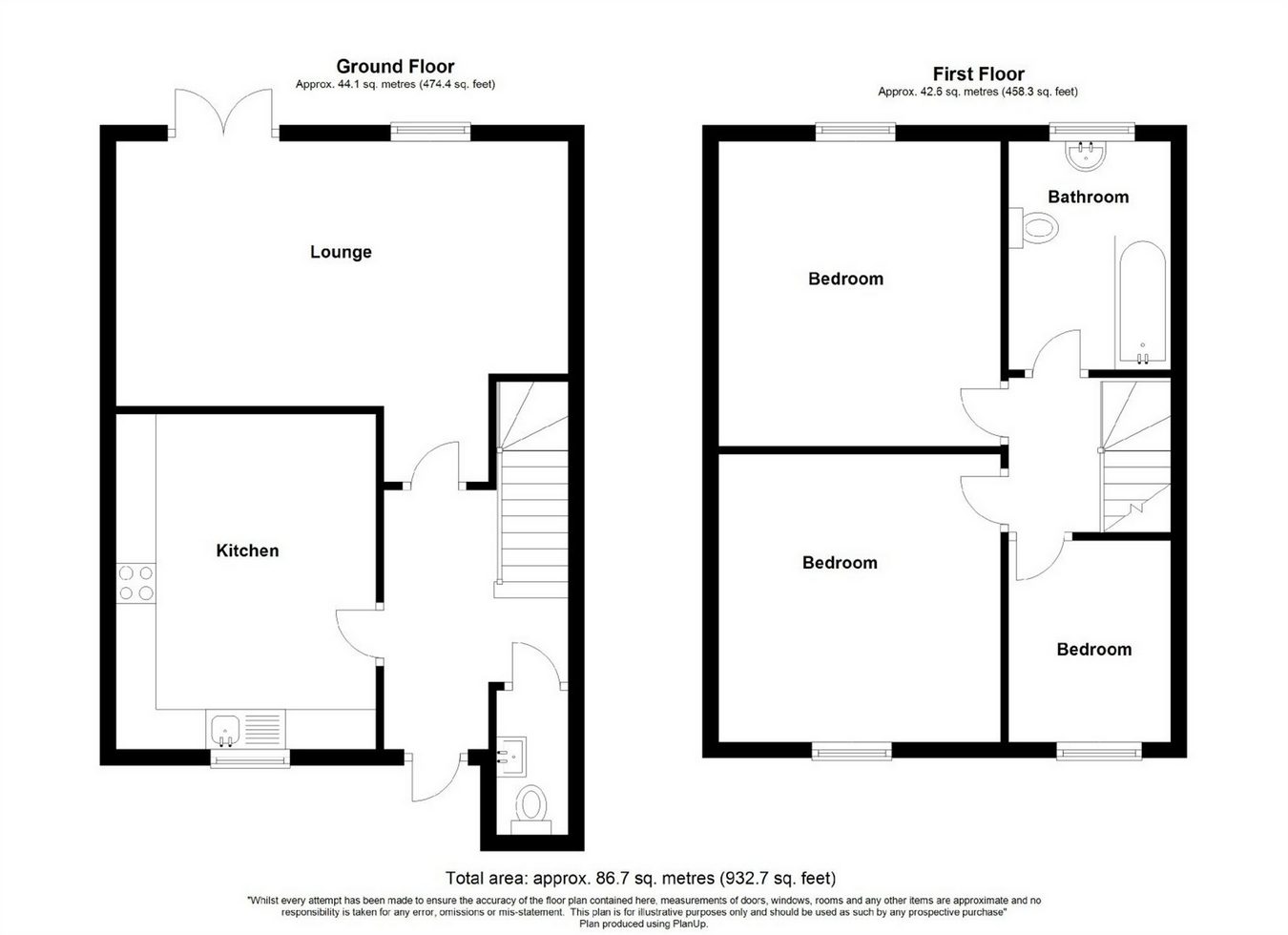3 Bedrooms End terrace house for sale in Aynsley Gardens, Harlow, Essex CM17 | £ 359,950
Overview
| Price: | £ 359,950 |
|---|---|
| Contract type: | For Sale |
| Type: | End terrace house |
| County: | Essex |
| Town: | Harlow |
| Postcode: | CM17 |
| Address: | Aynsley Gardens, Harlow, Essex CM17 |
| Bathrooms: | 0 |
| Bedrooms: | 3 |
Property Description
Folio: 14228 A rarely available three bedroom family home with a driveway, parking and garage. Situated in the popular location of Aynsley Gardens which is in close proximity to all of Church Langley’s facilities including large Tesco store, jmi school and public house. The property is also within a short walk of the nearest jmi and outstanding Kiddi Caru day nursery. There are regular bus routes to Harlow town and to the train station which offers lines to London Liverpool Street and Cambridge (34-40 minutes). The property is also within 5 minutes of the M11 which leads to M25 access points.
As previously mentioned, this three bedroom home is located in the popular road of Aynsley Gardens. The property offers a kitchen/dining room, sitting room, downstairs cloakroom, three bedrooms, main family bathroom, approximate 30ft landscaped garden, driveway and parking to front plus a single garage.
Entrance
Covered Entrance Porch
With a step up to a part glazed double glazed door, leading through into:
Entrance Hall
With wood effect vinyl flooring, carpeted staircase rising to the first floor landing, single panelled radiator, heating controls to wall, telephone point.
Downstairs Cloakroom
Comprising a flush w.c., wash hand basin with a tiled splashback, fitted mirror, radiator, double glazed window to front, wood effect vinyl flooring.
Kitchen/Dining Room
14' x 8' 10" (4.27m x 2.69m) comprising a stainless steel single bowl, single drainer sink with hot and cold taps above and cupboard under, further range of matching base and eye level units, complementary tiled surrounds, recess for gas cooker, recess and plumbing for washer and dryer, position for fridge/freezer, Baxi boiler, radiator, double glazed window to front, wood effect vinyl flooring.
Sitting Room
16' 2" x 10' 4" (4.93m x 3.15m) with a double glazed window to front, double glazed door giving access to garden, under stairs storage cupboard, radiator, t.v. Aerial point, fitted carpet.
Carpeted First Floor Landing
With access to loft.
Bedroom 1
12' 2" x 9' 6" (3.71m x 2.90m) with a double glazed window to front, single panelled radiator, t.v. Aerial point, telephone point, fitted carpet.
Bedroom 2
12' 4" x 9' 6" (3.76m x 2.90m) with a double glazed window to rear, single panelled radiator, fitted carpet.
Bedroom 3
8' 10" x 6' 6" (2.69m x 1.98m) with a double glazed window to rear, single panelled radiator, fitted carpet.
Bathroom
Comprising a tile enclosed bath with hot and cold taps and fitted shower attachment, pedestal wash hand basin, flush w.c., part tiled walls, single panelled radiator, opaque double glazed window to front, large shelved cupboard, fitted mirror with light above.
Outside
The Rear
To the rear of the property is a landscaped rear garden which measures approximately 30ft in length and 25ft in width. The garden is mainly paved and ideal for a table and chairs and entertaining. There are retained stocked flower borders to all sides and rear, timber framed shed, outside light and tap, door giving access into garage.
Single Garage
With an up and over door, power and light laid on.
Local Authority
Harlow District Council
Band ‘D’
Property Location
Similar Properties
End terrace house For Sale Harlow End terrace house For Sale CM17 Harlow new homes for sale CM17 new homes for sale Flats for sale Harlow Flats To Rent Harlow Flats for sale CM17 Flats to Rent CM17 Harlow estate agents CM17 estate agents



.png)











