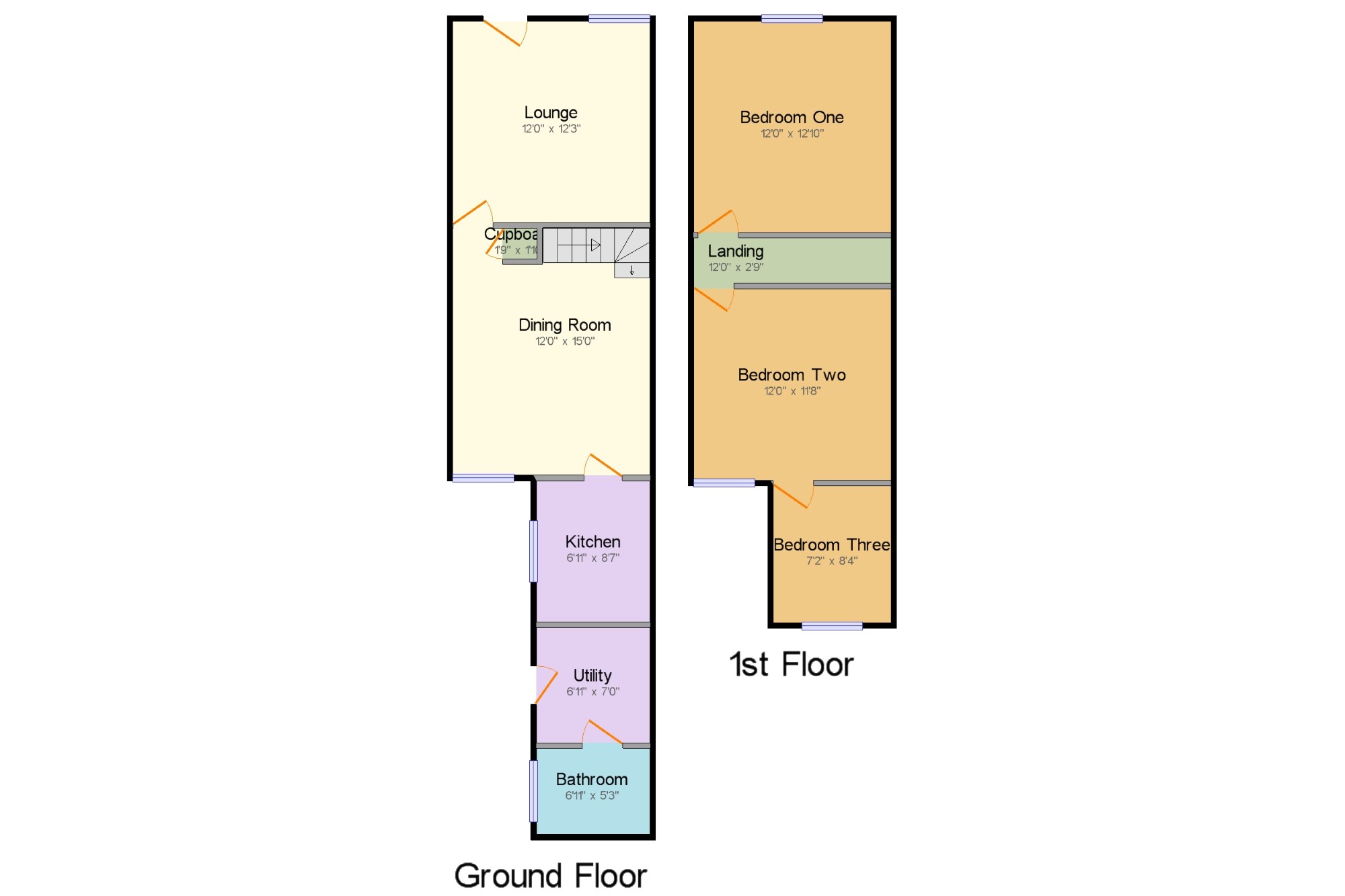2 Bedrooms End terrace house for sale in Balfour Road, Stapleford, Nottingham, Nottinghamshire NG9 | £ 125,000
Overview
| Price: | £ 125,000 |
|---|---|
| Contract type: | For Sale |
| Type: | End terrace house |
| County: | Nottingham |
| Town: | Nottingham |
| Postcode: | NG9 |
| Address: | Balfour Road, Stapleford, Nottingham, Nottinghamshire NG9 |
| Bathrooms: | 1 |
| Bedrooms: | 2 |
Property Description
A much improved extended two/three Victorian style property which has completely been refurbished from top to bottom and is ideal for first time buyers to simply just move in.This vastly improved end town house has the benefit of two separate reception rooms, new kitchen with white gloss units along with fitted appliances, new utility area, new white bathroom suite, new double glazed windows, new gas central heating with combination boiler, new carpets and redecorated throughout in modern colours.Outside there is a rear garden having patio and lawn early internal inspection of this fabulous property is a real must in order to avoid disappointment.
Refurbished from top to bottom.
Two/three bedroom end town house.
New kitchen with gloss white units and appliances.
New utility area and bathroom.
New gas central heating and double glazed windows.
New carpet and decoration.
Ideal for first time buyers and a must view property.
Lounge12' x 12'3" (3.66m x 3.73m). Radiator, coving, metre cupboard, new carpet and a new double glazed window and door to the front.
Dining Room12' x 15' (3.66m x 4.57m). Feature log effect electric fire with a Regency style surround, new carpet, radiator, coving, cupboard and a double glazed window to the rear.
Kitchen6'11" x 8'7" (2.1m x 2.62m). A new range of wall and base units in gloss white complemented with a work surface, gas hob, electric oven, filer hood, single sink drainer with mixer taps, plumbing for dishwasher and a double glazed window to the side.
Utility6'11" x 7' (2.1m x 2.13m). Cupboards in gloss white complemented with a work surface to match the kitchen, room for a fridge, plumbing for a washing, room for a drying machine and a double glazed door to the side.
Bathroom6'11" x 5'3" (2.1m x 1.6m). A new white suite which comprises panelled bath with a shower over, basin vanity unit, low level WC, radiator and a double glazed window to the side.
Landing12' x 2'9" (3.66m x 0.84m). New carpet and access to two of the bedrooms.
Bedroom One12' x 12'10" (3.66m x 3.91m). Cast iron fire grate, radiator, new carpet and a double glazed window to the front.
Bedroom Two12' x 11'8" (3.66m x 3.56m). Double glazed window to the rear, radiator and a new carpet.
Bedroom Three7'2" x 8'4" (2.18m x 2.54m). With access via bedroom two having a new carpet, radiator, wall mounted combination boiler and a double glazed window to the rear.
Property Location
Similar Properties
End terrace house For Sale Nottingham End terrace house For Sale NG9 Nottingham new homes for sale NG9 new homes for sale Flats for sale Nottingham Flats To Rent Nottingham Flats for sale NG9 Flats to Rent NG9 Nottingham estate agents NG9 estate agents



.png)











