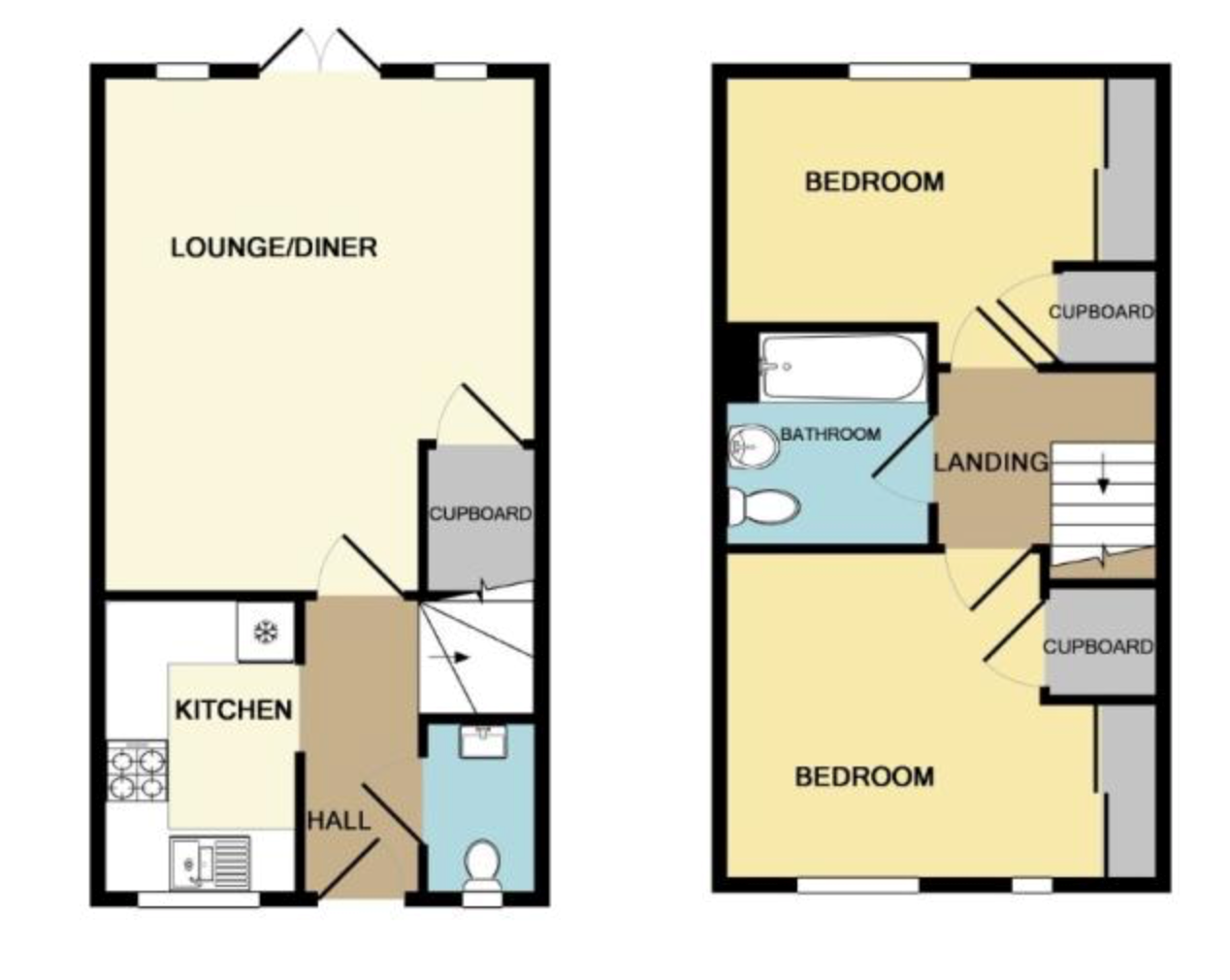2 Bedrooms End terrace house for sale in Bamboo Crescent, Braintree CM7 | £ 279,995
Overview
| Price: | £ 279,995 |
|---|---|
| Contract type: | For Sale |
| Type: | End terrace house |
| County: | Essex |
| Town: | Braintree |
| Postcode: | CM7 |
| Address: | Bamboo Crescent, Braintree CM7 |
| Bathrooms: | 0 |
| Bedrooms: | 2 |
Property Description
** must view ** Extremely well-presented home constructed in 2016, benefitting from the remaining New Build warranties. Situated on the popular and sought after Mill Park Drive Development, the property is a 5 minute walk from Braintree Freeport railway station and Braintree Village Shopping Centre. The accommodation comprises of: Lounge/diner, kitchen, downstairs cloakroom, two double bedrooms with fitted wardrobes and family bathroom, while externally there is a pleasant rear garden with both side and rear gated access which leads to two allocated parking spaces and a low maintenance frontage. The property location provides easy access to Braintree Village Shopping Centre, with a whole host of shopping facilities, restaurants, bowling alley, cinema, swimming complex and Braintree Freeport railway station which offers a 59 minute journey to London Liverpool Street. Braintree town centre is also within walking distance and there is convenient access to the A120 for A131, M11 and Stansted Airport. An early viewing is advised to avoid disappointment.
Ground floor
entrance hall
Laminate wood flooring. Stairs rising to First Floor. Radiator
Cloakroom
Tiled flooring. Low level WC. Wall mounted wash hand basin with splash back tiles. UPVC window to front. Extractor Fan. Radiator.
Kitchen
3.06m x 1.94m (10' 0" x 6' 4") A modern kitchen suite comprising of a range of matching wall and base units with roll edge worktops. Integrated oven with four ring gas hob and extractor hood over. Spaces for fridge freezer and washing machine. Double bowl sink unit with mixer tap & drainer inset to worktop. Tiled flooring. UPVC window to front. Part tiled walls. Radiator.
Lounge
5.02m x 4.25m (16' 6" x 13' 11") Amtico Spacia flooring. UPVC window to rear. French doors leading to patio area. Two radiators. Understairs storage cupboard.
First floor
landing
Carpet flooring. Access to loft. Radiator
Bedroom one
3.66m x 3.25m (12' 0" x 10' 8") Carpet flooring. UPVC windows to front. Fitted wardrobes with mirrored sliding doors. Separate storage cupboard. Radiator
Bedroom two
3.67m x 2.47m (12' 0" x 8' 1") Carpet flooring. UPVC window to rear. Fitted wardrobes with mirrored sliding doors. Air cupboard. Radiator
Bathroom
Suite comprising of panelled bath with shower attachment to tap and separate overhead power shower. Wall mounted wash hand basin. Low level WC. Tiled flooring. Part tiled walls. Ceiling spotlights. Extractor fan. Heated towel rail.
Outside
parking
Two allocated parking spaces.
Rear of property
The rear gardens commences with a paved patio area with the remainder being fully turfed. Pathway leading to rear access gate. Shed to remain.
Property Location
Similar Properties
End terrace house For Sale Braintree End terrace house For Sale CM7 Braintree new homes for sale CM7 new homes for sale Flats for sale Braintree Flats To Rent Braintree Flats for sale CM7 Flats to Rent CM7 Braintree estate agents CM7 estate agents



.png)











