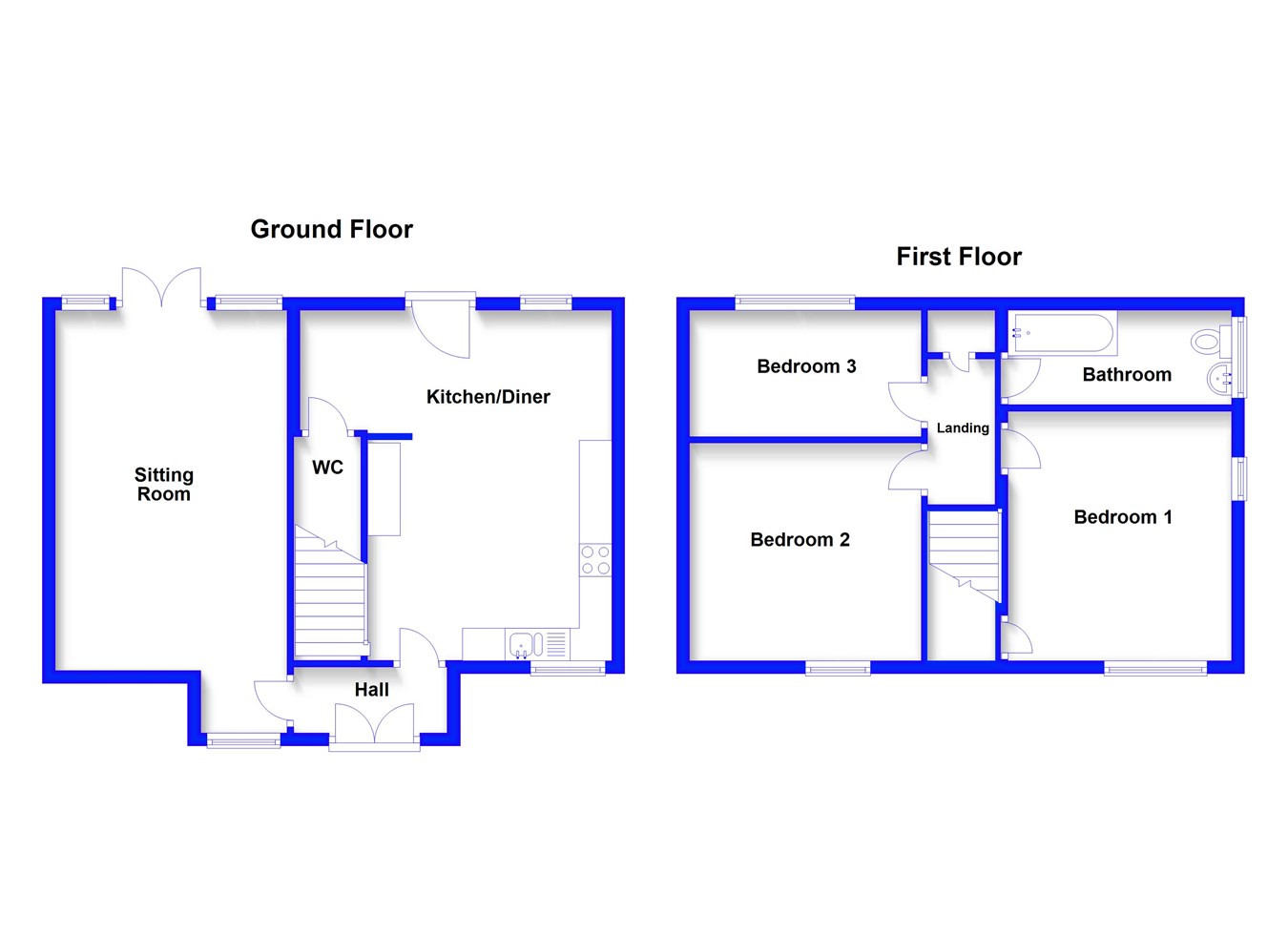3 Bedrooms End terrace house for sale in Bannut Hill, Kempsey, Kempsey, Worcester WR5 | £ 229,995
Overview
| Price: | £ 229,995 |
|---|---|
| Contract type: | For Sale |
| Type: | End terrace house |
| County: | Worcestershire |
| Town: | Worcester |
| Postcode: | WR5 |
| Address: | Bannut Hill, Kempsey, Kempsey, Worcester WR5 |
| Bathrooms: | 0 |
| Bedrooms: | 3 |
Property Description
This well presented end terrace property is conveniently located within a cul de sac location in the village of Kempsey. The house comprises hall, sitting room, refitted kitchen/diner and WC, and the first floor offers three bedrooms and bathroom.
Front
Through opaque double glazed entrance door into hallway.
Hall
With stairs to first floor and doors into sitting room and refitted kitchen/diner.
Sitting room
6.47m x 3.32m (21' 3" x 10' 11")
With front aspect UPVC double glazed window and rear aspect UPVC double glazed double doors opening onto and overlooking the west facing rear garden, exposed floorboards, radiator and multi fuel burner.
Kitchen/diner
A refitted kitchen with a range of matching base and drawer units with work surfaces over, stainless steel one and a half sink and drainer with mixer tap over, space for gas cooker, space and plumbing for dishwasher, upright cupboard and space for fridge freezer. With front aspect UPVC double glazed window, radiator and tiled flooring.
Kitchen area leading to dining area with rear aspect UPVC double glazed window and opaque UPVC double glazed door opening onto rear garden, space for dining table, radiator and tiled flooring.
Utility area
With space and plumbing for washing machine and tumble drier, and door leading to WC.
WC
With wash hand basin and WC.
First floor landing
With loft access, doors into bedrooms 1,2 and 3, bathroom and airing cupboard housing recently installed Worcester combination gas boiler.
Bedroom 1
3.75m x 3.23m (12' 4" x 10' 7")
With front and side aspect UPVC double glazed windows, radiator and built in storage cupboard.
Bedroom 2
3.33m x 3.30m (10' 11" x 10' 10")
With front aspect UPVC double glazed window and radiator.
Bedroom 3
3.33m x 1.94m (10' 11" x 6' 4")
With rear aspect uypvc double glazed window and radiator.
Bathroom
3.22m x 1.45m (10' 7" x 4' 9")
With side aspect opaque UPVC double glazed window, pedestal wash hand basin, WC, panelled bath with shower screen and electric shower over, and heated towel rail.
Outside
The front of the property is approached via a pathway leading to canopy porch and entrance door, with a side pathway leading round to gated access to the rear garden. The majority of the fore garden is laid to lawn.
A good sized west-facing rear garden, mostly laid to lawn with well stocked borders, with far reaching views towards the Malvern Hills, patio area, garden shed and fenced boundaries to sides and rear.
Property Location
Similar Properties
End terrace house For Sale Worcester End terrace house For Sale WR5 Worcester new homes for sale WR5 new homes for sale Flats for sale Worcester Flats To Rent Worcester Flats for sale WR5 Flats to Rent WR5 Worcester estate agents WR5 estate agents



.png)











