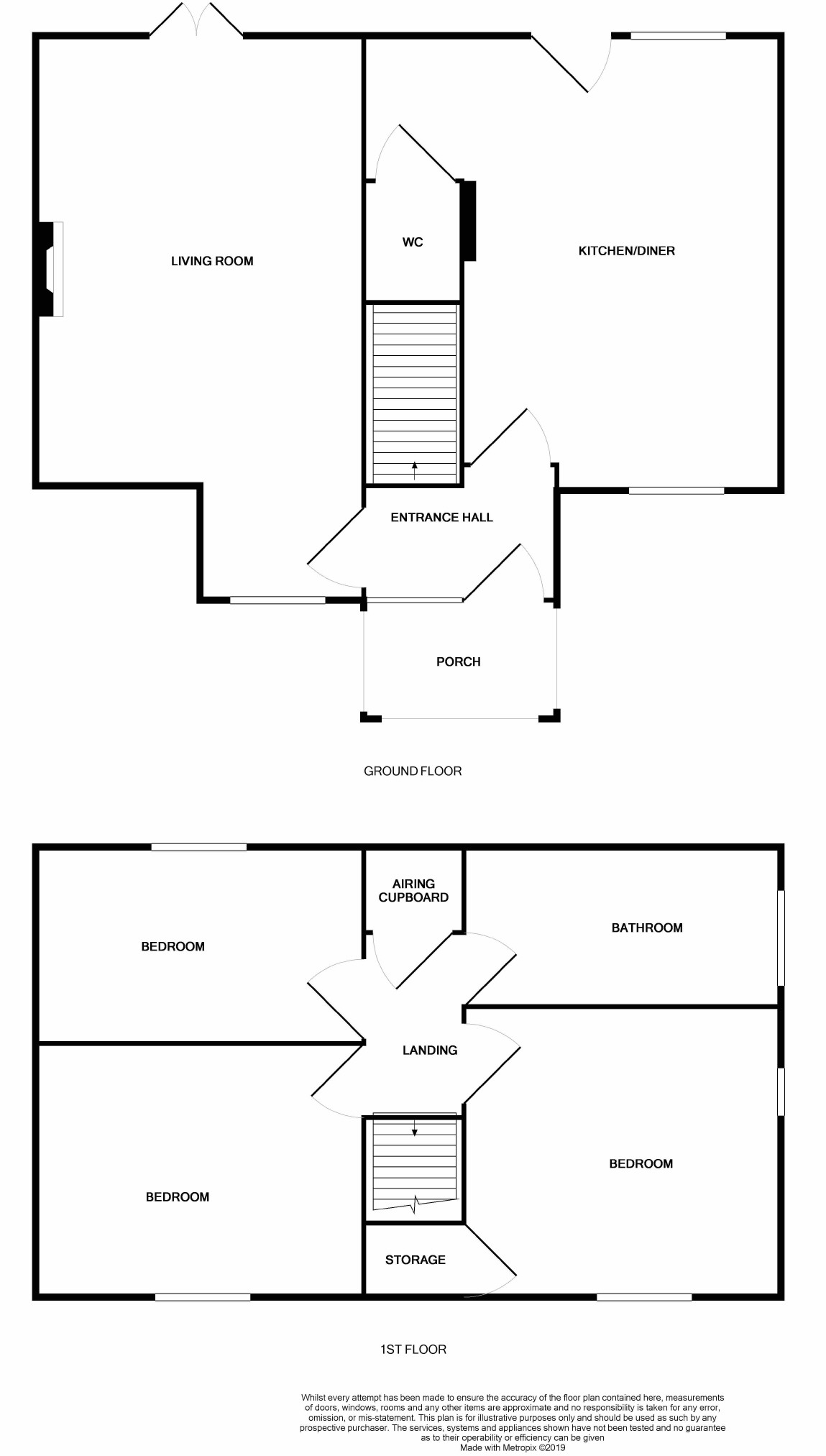3 Bedrooms End terrace house for sale in Bannut Hill, Kempsey, Worcester WR5 | £ 230,000
Overview
| Price: | £ 230,000 |
|---|---|
| Contract type: | For Sale |
| Type: | End terrace house |
| County: | Worcestershire |
| Town: | Worcester |
| Postcode: | WR5 |
| Address: | Bannut Hill, Kempsey, Worcester WR5 |
| Bathrooms: | 2 |
| Bedrooms: | 3 |
Property Description
Fantastic Family Home Located In The Popular Village Of Kempsey Offered With No Onward Chain.
The property has been refurbished to a high standard whilst also retaining some real character with its solid wooden doors and log burner.
Accommodation briefly comprises entrance hall, kitchen/diner, front to back living room, downstairs WC, three well proportioned bedrooms and family bathroom.
Further benefits include recently fitted Bosch boiler, private rear garden with views of the Malvern Hills and UPVC double glazing.
We would highly recommend viewing this property to appreciate all it has to offer.
Canopied Porch
Entrance Hall
Via solid wooden door, doors to lounge and kitchen/diner. Stairs to first floor.
Cloakroom
Low level WC, wash hand basin, ceiling light point.
Lounge (21'2x10'8 (6.45m x 3.25m))
UPVC double glazed window to front aspect, double glazed french door to rear aspect, feature fireplace with multi fuel log burner, wall mounted radiator, ceiling light point.
Kitchen/Diner (17'3x13'6 (5.26m x 4.11m))
UPVC double glazed windows to front and rear aspects, double glazed UPVC door to rear aspect, stainless steel sink with one and a half bowls with mixer tap over, gas oven, plumbing for washing machine/dishwasher and further appliance space, ceiling light points, wall mounted radiators.
Landing
Access to loft space, airing cupboard housing 3 year old Bosch Combination Boiler, ceiling light point. Doors to all bedrooms and family bathroom.
Bedroom One (12'3x10'5 (3.73m x 3.18m))
UPVC double glazed window to front and side aspects, built in storage cupboard, wall mounted radiator and ceiling light point.
Bedroom Two (11'1x10'9 (3.38m x 3.28m))
UPVC double glazed window to front aspect, wall mounted radiator and ceiling light point.
Bedroom Three (10'9x6'3 (3.28m x 1.91m))
UPVC double glazed window to side aspect, ceiling light point, wall mounted radiator.
Bathroom (10'7x4'7 (3.23m x 1.40m))
UPVC double glazed window to side aspect, heated chrome towel rail, low level WC, pedestal wash hand basin, fully tiled walls, ceiling light point.
Front Of Property
Mainly laid to lawn enclosed by timber fencing and hedgerow with pedestrian gate leading to the front of the property.
Rear Of Property
Mainly laid to lawn with patio area, flower and shrub borders, shed, enclosed by timber panel fencing with pedestrian rear and side access.
Residential sales - disclaimer notice: Appliances such as radiators, heaters, boilers, fixtures or utilities (gas, water, electricity) which may have been mentioned in these details have not been tested and no guarantee can be given that they are suitable or in working order. We cannot guarantee that building regulations or planning permission has been approved and would recommend that prospective purchasers should make their own independent enquiries on these matters. All measurements are approximate.
Residential lettings – agents note: Please note that additional fees from £300.00 will apply depending on the number of applicants. A calculation will be provided prior to payment of any holding fee. Further details can be found at .
Property Location
Similar Properties
End terrace house For Sale Worcester End terrace house For Sale WR5 Worcester new homes for sale WR5 new homes for sale Flats for sale Worcester Flats To Rent Worcester Flats for sale WR5 Flats to Rent WR5 Worcester estate agents WR5 estate agents



.png)











