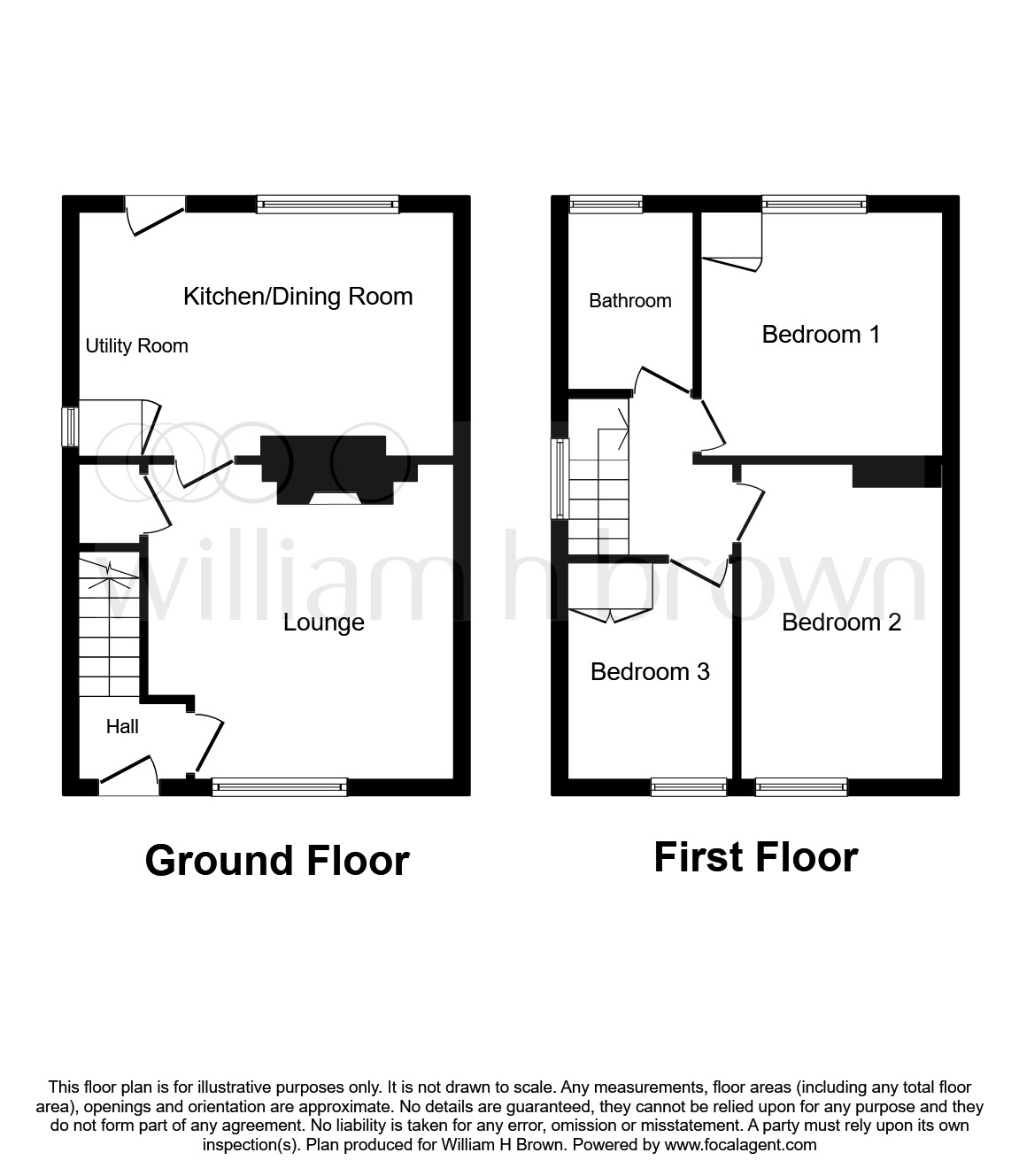3 Bedrooms End terrace house for sale in Barnes Avenue, Wrenthorpe, Wakefield WF1 | £ 150,000
Overview
| Price: | £ 150,000 |
|---|---|
| Contract type: | For Sale |
| Type: | End terrace house |
| County: | West Yorkshire |
| Town: | Wakefield |
| Postcode: | WF1 |
| Address: | Barnes Avenue, Wrenthorpe, Wakefield WF1 |
| Bathrooms: | 1 |
| Bedrooms: | 3 |
Property Description
Summary
Guide Price: £150,000 - £160,000. An attractive 3 bedroomed excellent sized End Terraced home. Ideal for the first time buyer or growing family. Recently completely renovated and needs an internal viewing to fully appreciate.
Description
Guide Price: £150,000 - £160,000. An attractive 3 bedroomed excellent sized End Terraced home. Ideal for the first time buyer or growing family. Recently completely renovated. Comprising of entrance vestibule, dining kitchen, lounge, 3 bedrooms and a bathroom. The property has generous off road parking to the front and beautiful long gardens to the rear overlooking playing fields. Viewing by appointment.
Entrance
Upvc front door with obscure glazed panel this leads into an entrance hallway.
Entrance Hallway
Radiator. Staircase access to the first floor. Door access with chrome fixture which leads into the lounge.
Lounge 13' x 13' 6" Max ( 3.96m x 4.11m Max )
Upvc window to the front aspect. Radiator, laminate flooring, feature electric fire to the chimney breast, understairs storage, deep skirting boards, t.V. Point. Access into the dining kitchen.
Dining Kitchen 16' 2" x 10' 7" Max ( 4.93m x 3.23m Max )
Upvc window to the rear with a stunning open aspect over the gardens with a good deal of privacy. Modern and contemporary dining kitchen. Upvc door with obscure glazed panel leading to the rear gardens. A range of base and wall units in a modern grain design, cornicing and plinthing, chrome fixtures, pan drawers, partly tiled contrasting walls, butchers block style laminate work surface, Porcelain sink one and a half times and drainer with mixer tap, four ring electric hob and electric fan assisted oven beneath, extractor fan, integrated dishwasher, laminate flooring, modern radiator with thermostat. Plumbing for an automatic washing machine and space for other utilities. Understairs storage pantry housing the boiler.
First Floor Landing
Staircase from the hallway leading to the first floor landing. Upvc window to the side aspect. Loft access.
Bedroom 1 8' 3" x 13' 6" ( 2.51m x 4.11m )
Upvc window to the rear aspect with a beautiful open aspect over the garden and the playing fields. Radiator.
Bedroom 2 10' 7" x 10' 5" ( 3.23m x 3.17m )
Upvc window to the front aspect. Radiator.
Bedroom 3 10' 4" x 7' 3" ( 3.15m x 2.21m )
Upvc window to the front aspect. Radiator, cupboard over the bulkhead.
Bathroom
Upvc obscure glazed window to the side aspect. Suite comprising of a panelled bath with mixer tap waterfall style and shower attachment, wash basin with pedestal and mixer tap, low level flush w.C. Chrome style towel ladder radiator, laminate flooring, partly tiled walls, extractor fan.
Outside
The long rear garden has an open aspect over the playing fields, a paved patio area, lawned gardens, security lighting, a paved pathway to the far end, two timber framed sheds, pathway down the side of the property and right of access to the rear. Off road parking to the front of the property.
Directions
From Wakefield City Centre take Leeds Road A61 to Snow Hill traffic lights, at these lights go straight ahead onto the old Bradford Road, continue straight ahead for approximately a mile and take the right hand turn onto Ruskin Avenue, straight ahead 300 yds and take right hand turn onto Barnes Avenue, this property is situated on the left hand side identified by our 'For Sale Board'.
1. Money laundering regulations: Intending purchasers will be asked to produce identification documentation at a later stage and we would ask for your co-operation in order that there will be no delay in agreeing the sale.
2. General: While we endeavour to make our sales particulars fair, accurate and reliable, they are only a general guide to the property and, accordingly, if there is any point which is of particular importance to you, please contact the office and we will be pleased to check the position for you, especially if you are contemplating travelling some distance to view the property.
3. Measurements: These approximate room sizes are only intended as general guidance. You must verify the dimensions carefully before ordering carpets or any built-in furniture.
4. Services: Please note we have not tested the services or any of the equipment or appliances in this property, accordingly we strongly advise prospective buyers to commission their own survey or service reports before finalising their offer to purchase.
5. These particulars are issued in good faith but do not constitute representations of fact or form part of any offer or contract. The matters referred to in these particulars should be independently verified by prospective buyers or tenants. Neither sequence (UK) limited nor any of its employees or agents has any authority to make or give any representation or warranty whatever in relation to this property.
Property Location
Similar Properties
End terrace house For Sale Wakefield End terrace house For Sale WF1 Wakefield new homes for sale WF1 new homes for sale Flats for sale Wakefield Flats To Rent Wakefield Flats for sale WF1 Flats to Rent WF1 Wakefield estate agents WF1 estate agents



.png)











