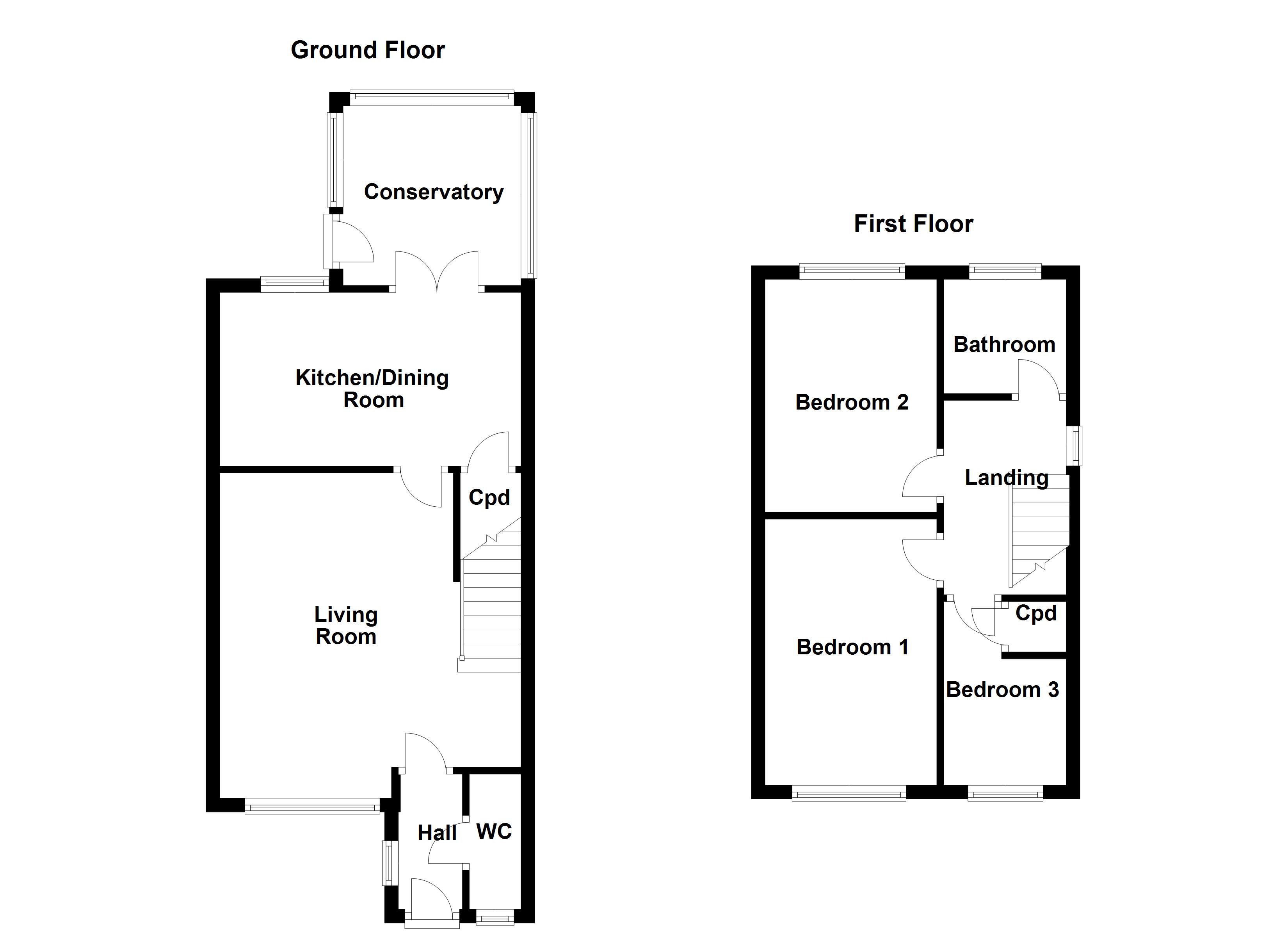3 Bedrooms End terrace house for sale in Barstow Fall, Pontefract WF8 | £ 140,000
Overview
| Price: | £ 140,000 |
|---|---|
| Contract type: | For Sale |
| Type: | End terrace house |
| County: | West Yorkshire |
| Town: | Pontefract |
| Postcode: | WF8 |
| Address: | Barstow Fall, Pontefract WF8 |
| Bathrooms: | 0 |
| Bedrooms: | 3 |
Property Description
A modern three bedroom semi detached house in an excellent cul-de-sac location close to local amenities including local shops, schools and within easy reach of road and rail links for those wishing to commute. The property itself has gardens to the front and rear, the front offering parking for three/four cars. The rear garden being enclosed.
Internally, the accommodation briefly comprises entrance hallway, living room, kitchen/dining room, conservatory off and downstairs w.C. To complete the ground floor. To the first floor, there are three bedrooms and the main house bathroom/w.C.
The property would be ideally suited to first time buyers, professional couples or families and an early viewing comes highly recommended.
Accommodation
entrance hall UPVC double glazed front entrance door leading into the entrance hall. UPVC double glazed window to the side, central heating radiator and access to the living room and downstairs w.C.
Downstairs W.C. 5' 9" x 2' 8" (1.75m x 0.81m) Low level flush w.C. And vanity unit with wash hand basin and tiled splash back. UPVC double glazed window to the front and central heating radiator.
Living room 15' 8" x 14' 6" (4.78m x 4.42m) inc. Staircase Two central heating radiators, T.V. And telephone points, laminate flooring, UPVC double glazed windows to the front and a feature fireplace with timber surround, tiled hearth and back housing an electric fire. Open staircase leading to the first floor landing and access to the open plan kitchen/dining room.
Kitchen/dining room 14' 6" x 8' 4" (4.42m x 2.54m) Having a range of high and low level kitchen units with laminate work surface and an inset ceramic sink and drainer with mixer tap. Plumbing for an automatic washing machine, integral electric oven with four ring gas hob, tiling to the walls and splash backs and extracting filter hood. Plumbing for a dishwasher and space for fridge/freezer. UPVC double glazed window to the rear. Dining end with central heating radiator, handy understairs storage cupboard and UPVC double glazed French doors to the conservatory.
Conservatory 9' 8" x 9' 2" (2.95m x 2.79m) Of UPVC construction with double glazed windows to the sides and rear incorporating door to the garden. Laminate flooring and storage beneath the floor access from the garden.
First floor landing UPVC double glazed window to the side, loft access for additional storage and access to three bedrooms and the house bathroom/w.C.
Bedroom one 13' 5" x 8' 5" (4.09m x 2.57m) UPVC double glazed window to the front and central heating radiator.
Bedroom two 10' 8" x 8' 5" (3.25m x 2.57m) max UPVC double glazed window to the rear and central heating radiator.
Bedroom three 10' 4" x 5' 9" (3.15m x 1.75m) inc.Bulkhead UPVC double glazed window to the front, central heating radiator and storage over the bulkhead.
House bathroom/W.C. 6' 1" x 5' 6" (1.85m x 1.68m) Three piece suite comprising bath with mains feed shower over, low level flush w.C. And wash hand basin. Part tiling to the walls, UPVC double glazed window to the rear and central heated towel rail.
Outside Dropped kerb access leads to the block paved driveway with ample parking for three cars and uplighting. Access down the side of the house leads to a gated rear garden, being enclosed with fenced boundaries, patio seating area and raised decked area. Storage shed.
Viewings To view please contact our Pontefract office and they will be pleased to arrange a suitable appointment.
EPC rating To view the full Energy Performance Certificate please call into one of our six local offices.
Layout plans These floor plans are intended as a rough guide only and are not to be intended as an exact representation and should not be scaled. We cannot confirm the accuracy of the measurements or details of these floor plans.
Property Location
Similar Properties
End terrace house For Sale Pontefract End terrace house For Sale WF8 Pontefract new homes for sale WF8 new homes for sale Flats for sale Pontefract Flats To Rent Pontefract Flats for sale WF8 Flats to Rent WF8 Pontefract estate agents WF8 estate agents



.jpeg)











