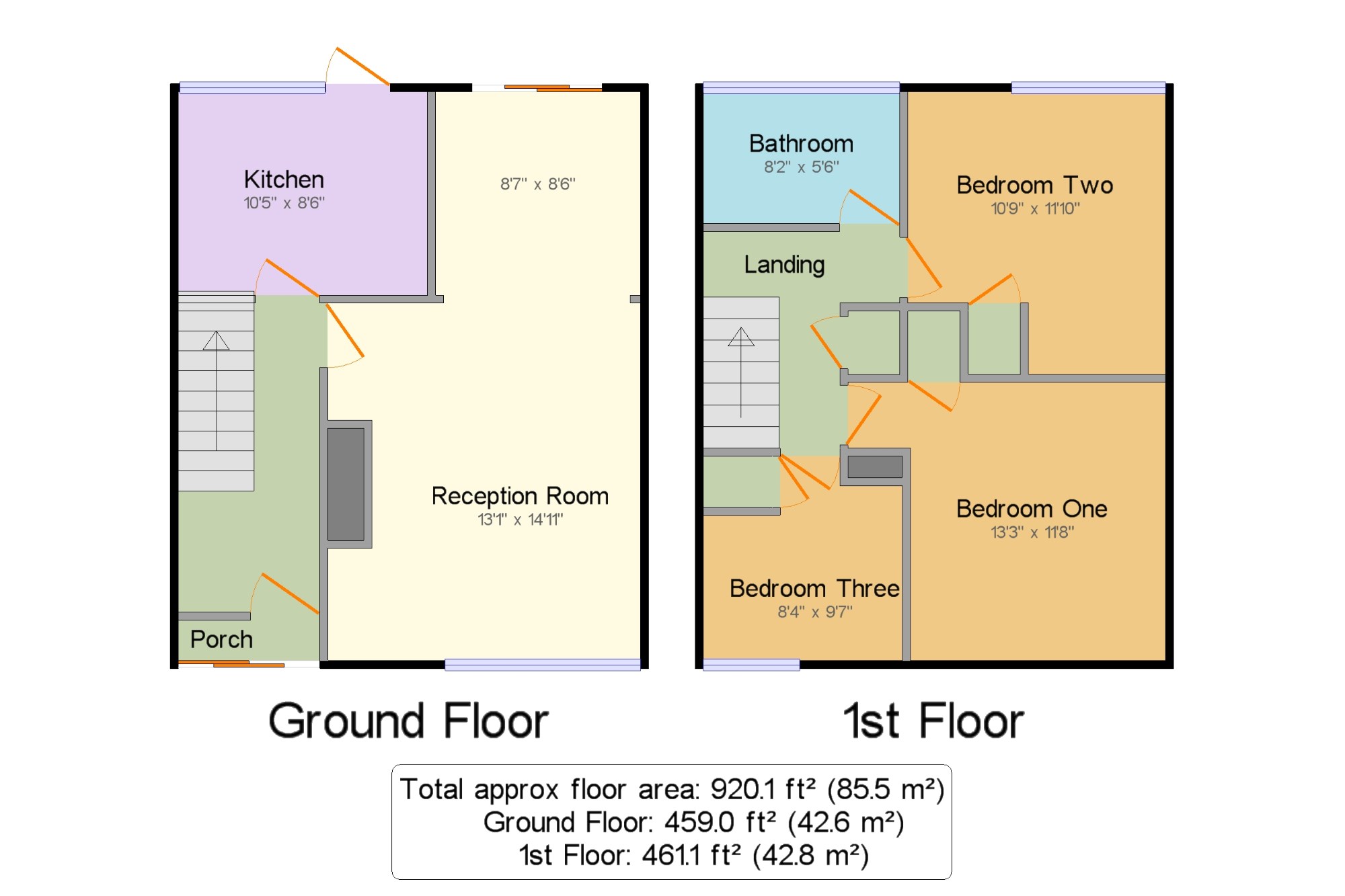3 Bedrooms End terrace house for sale in Basildon, Essex SS15 | £ 260,000
Overview
| Price: | £ 260,000 |
|---|---|
| Contract type: | For Sale |
| Type: | End terrace house |
| County: | Essex |
| Town: | Basildon |
| Postcode: | SS15 |
| Address: | Basildon, Essex SS15 |
| Bathrooms: | 1 |
| Bedrooms: | 3 |
Property Description
Situated in the well sought after area of Lee Chapel North and is ideally positioned to Laindon or Basildon train station with an approximate travel time of just 40 minutes into London. Offered to the market with no onward chain this family home is ideal for any young family with a choice of schools in the surrounding area, or a host of family fun with it's many parks, Sporting Village or Festival Leisure Park with a choice of restaurants, multi lane bowing alley and cinema complex.
Sought after Lee Chapel North location
Sizeable living space ideal for entertaining
Walking distance to Basildon or Laindon train station
Schools in close proximity
Low maintenance rear garden
Offered to the market with no onward chain
End of terrace family home
3 piece bathroom suite
3 generous sized bedrooms
Double glazing and gas central heating
Kitchen10'5" x 8'6" (3.18m x 2.6m)., opening onto the garden. Double glazed window overlooking the garden. Vinyl flooring, tiled splashbacks, textured ceiling, ceiling light. Granite effect work surface, base units, space for oven, overhead extractor, space for washing machine, fridge/freezer.
Reception Room13'1" x 14'11" (3.99m x 4.55m). Double glazed window. Radiator, carpeted flooring, chimney breast, textured ceiling, original coving, wall lights and ceiling light.
Dining Area8'6" x 8'6" (2.6m x 2.6m)., opening onto the garden. Radiator, carpeted flooring, textured ceiling, original coving, wall lights and ceiling light.
Bedroom One13'3" x 11'8" (4.04m x 3.56m). Double glazed window. Radiator, carpeted flooring, built-in storage cupboard, textured ceiling, ceiling light.
Bedroom Two10'9" x 11'10" (3.28m x 3.6m). Double glazed window. Radiator, carpeted flooring, built-in storage cupboard, textured ceiling, ceiling light.
Bedroom Three8'4" x 9'7" (2.54m x 2.92m). Double glazed window. Radiator, carpeted flooring, textured ceiling, ceiling light.
Bathroom8'2" x 5'6" (2.5m x 1.68m). Radiator, tiled walls, textured ceiling, ceiling light. Standard WC, panelled bath with mixer tap, shower over bath, pedestal sink with mixer tap.
Property Location
Similar Properties
End terrace house For Sale Basildon End terrace house For Sale SS15 Basildon new homes for sale SS15 new homes for sale Flats for sale Basildon Flats To Rent Basildon Flats for sale SS15 Flats to Rent SS15 Basildon estate agents SS15 estate agents



.png)











