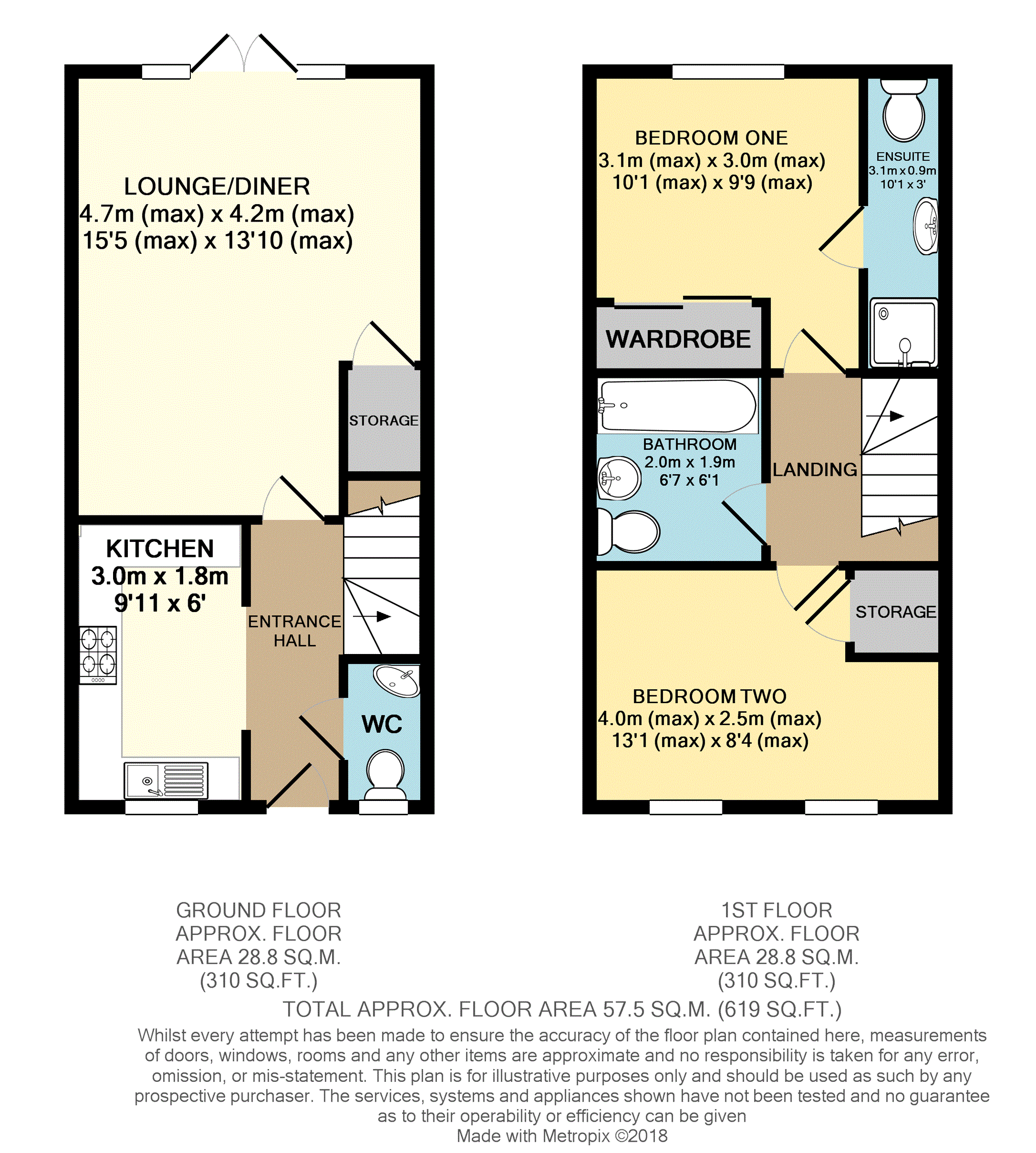2 Bedrooms End terrace house for sale in Batten Walk, Maidstone ME17 | £ 255,000
Overview
| Price: | £ 255,000 |
|---|---|
| Contract type: | For Sale |
| Type: | End terrace house |
| County: | Kent |
| Town: | Maidstone |
| Postcode: | ME17 |
| Address: | Batten Walk, Maidstone ME17 |
| Bathrooms: | 1 |
| Bedrooms: | 2 |
Property Description
**open house Saturday 5th January 3.30pm - 4.30pm by appointment only**
**investment opportunity**
**no chain**
Calling all investors!
This modern two bedroom end of terrace property is being sold with no onward chain complications and is already tenanted producing £11,820PA.
Contemporary throughout being completed in 2015 with the remainder of the 10yr NHBC guarantee.
Viewings are strictly by appointment only so book your @
Entrance Hall
Entered via composite double glazed door. Entrance hall open to kitchen, door to downstairs cloakroom, stairs to first floor landing, door to lounge/diner, radiator, vinyl flooring.
Kitchen
9'10" x 6'
Double glazed window to front, range of wall and base units in a contemporary finish with work surface over, one bowl stainless steel sink with drainer, integral dishwasher, space and supply for washing machine, inset single oven and four burner gas hob with stainless steel splash back and chimney extract over, tiled splash back, integral fridge and freezer, vinyl flooring.
Lounge/Dining Room
15'5" (reducing to 10'1") x 13'10" (reducing to 9'6")
Double glazed double doors with double glazed surround to rear, feature wall covering to one wall, fitted carpet, radiator, door to under stair storage cupboard which houses wall mounted consumer unit.
Downstairs Cloakroom
5'1" x 2'11"
Extract, double glazed frosted window to front, corner wash hand basin on pedestal with ceramic tiled splash back, low level w.C. With twin flush, radiator.
First Floor Landing
Fitted carpet, access to loft, radiator, doors to bedroom one, bedroom two and family bathroom.
Bedroom One
10'1" x 9'9" (maximum)
Feature wall covering to one wall, double glazed window to rear, radiator, fitted carpet, two door sliding door wardrobe, door to en-suite.
En-Suite
10'1" x 3"
Extract, low level w.C. With twin flush, wash hand basin, radiator, vinyl flooring, shower cubicle.
Bedroom Two
13'1" x 8'4" (reducing to 5'1")
Two double glazed windows to front, radiator, fitted carpet, door to over stair storage cupboard.
Family Bathroom
6'7" x 6'1"
Extract, bath with power shower over, ceramic tiled splash back, wash hand basin on pedestal, low level w.C. With twin flush, radiator, laminate flooring
Garden
32' x 18'1"
Fence surround, mainly laid to lawn, paved entertaining area, timber frame shed, side pedestrian access, outside tap.
Service Charges
Grounds Maintenance £200PA approx.
Property Location
Similar Properties
End terrace house For Sale Maidstone End terrace house For Sale ME17 Maidstone new homes for sale ME17 new homes for sale Flats for sale Maidstone Flats To Rent Maidstone Flats for sale ME17 Flats to Rent ME17 Maidstone estate agents ME17 estate agents



.png)











