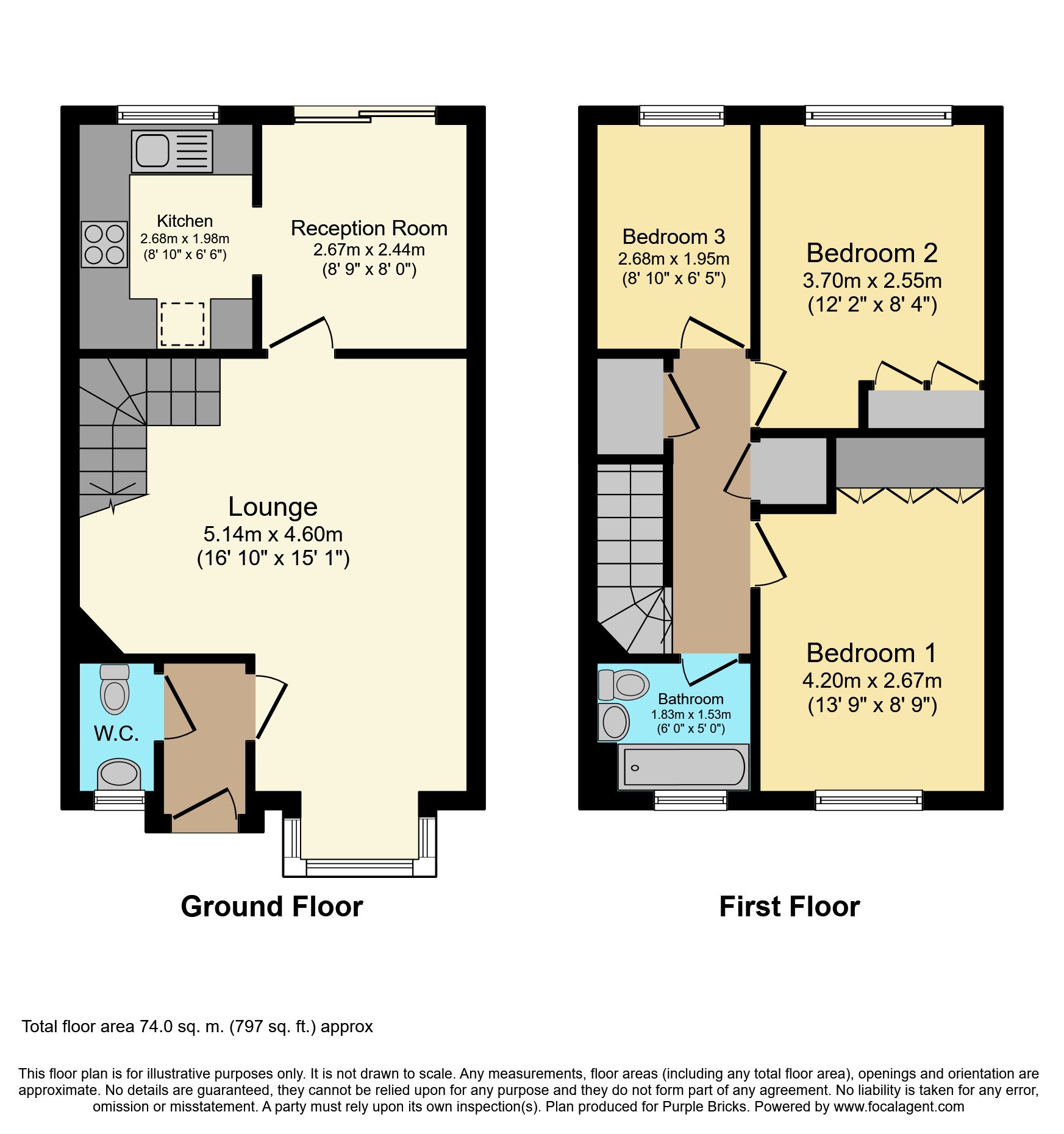3 Bedrooms End terrace house for sale in Bay Tree Close, Ilford IG6 | £ 550,000
Overview
| Price: | £ 550,000 |
|---|---|
| Contract type: | For Sale |
| Type: | End terrace house |
| County: | Essex |
| Town: | Ilford |
| Postcode: | IG6 |
| Address: | Bay Tree Close, Ilford IG6 |
| Bathrooms: | 1 |
| Bedrooms: | 3 |
Property Description
The Property
Purplebricks are very pleased to offer this delightful three bedroom, end of terrace family home which is situated within the ever-popular gated development of The Avenue at Repton Park with the benefit of security gates and with gated pedestrian access to the main grounds of Repton Park which will allow the owner to appreciate the beautifully appointed and landscaped gardens, access to the luxurious Virgin Active Sports Club and the Day Nursery.
The property offers a good sized living room with a dining area, a well appointed kitchen, a downstairs cloakroom, three bedrooms, a family bathroom, two allocated car parking spaces and a south facing rear garden, which has the benefit of a decking area that is easy to maintain and a large shed built at the bottom of the garden. The loft space has also been professionally boarded, with easy of access for further storage space.
The property has spacious rooms, with good sized double-glazed windows which offer lots of natural light. The Property has been realistically priced so early viewings are recommended.
Lounge
Lounge (5.10m x 4.60m)
Wood laminate floors, power points, two radiator, a double glazed bay window to front aspect and a doorway into the dining area.N.
Guest W.C.
Guest W.C. (1.90m x 0.78m)
Tiled floors, radiator, low level flush, wash hand basin, double glazed window to front aspect.
Dining Room
Dining Room (2.43m x 2.67m)
Wood laminate floors, radiator, power points, space for table and chairs, leading into a well equipped kitchen, with patio doors leading into a south facing rear garden.
Kitchen
Kitchen (2.67m x 2.44m)
Tiled floors, power points, range of eye and base level units, single sink and drainer with mixer tap, spot lights, oven with gas hob and extractor, space for fridge, washing machine and dishwasher, double glazed window to rear aspect with views of rear garden.
Bedroom One
Bedroom One (4.20m x 2.66m)
Wood laminate floors, power points, radiator, fitted wardrobes, double glazed window to front aspect.
Bedroom Two
Bedroom Two (3.70m x 2.55m)
Wood laminate floors, power points, radiator, fitted wardrobes and with a double glazed window to rear aspect.
Bedroom Three
Bedroom Three (2.68m x 195m)
Wood laminate floors, radiator, power points, double glazed window to rear aspect.
Bathroom
Bathroom (1.92m x 1.83m)
Tiled floors, heated towel rail, low level flush, wash hand basin, side panel bath with a power shower, double glazed window to front aspect.
Rear Garden
Rear Garden (9.0m x 5.0m)
Decking area, with low maintenance garden plants and shrubs, a decent sized shed (5.0m x 2.05m).
Property Location
Similar Properties
End terrace house For Sale Ilford End terrace house For Sale IG6 Ilford new homes for sale IG6 new homes for sale Flats for sale Ilford Flats To Rent Ilford Flats for sale IG6 Flats to Rent IG6 Ilford estate agents IG6 estate agents



.png)










