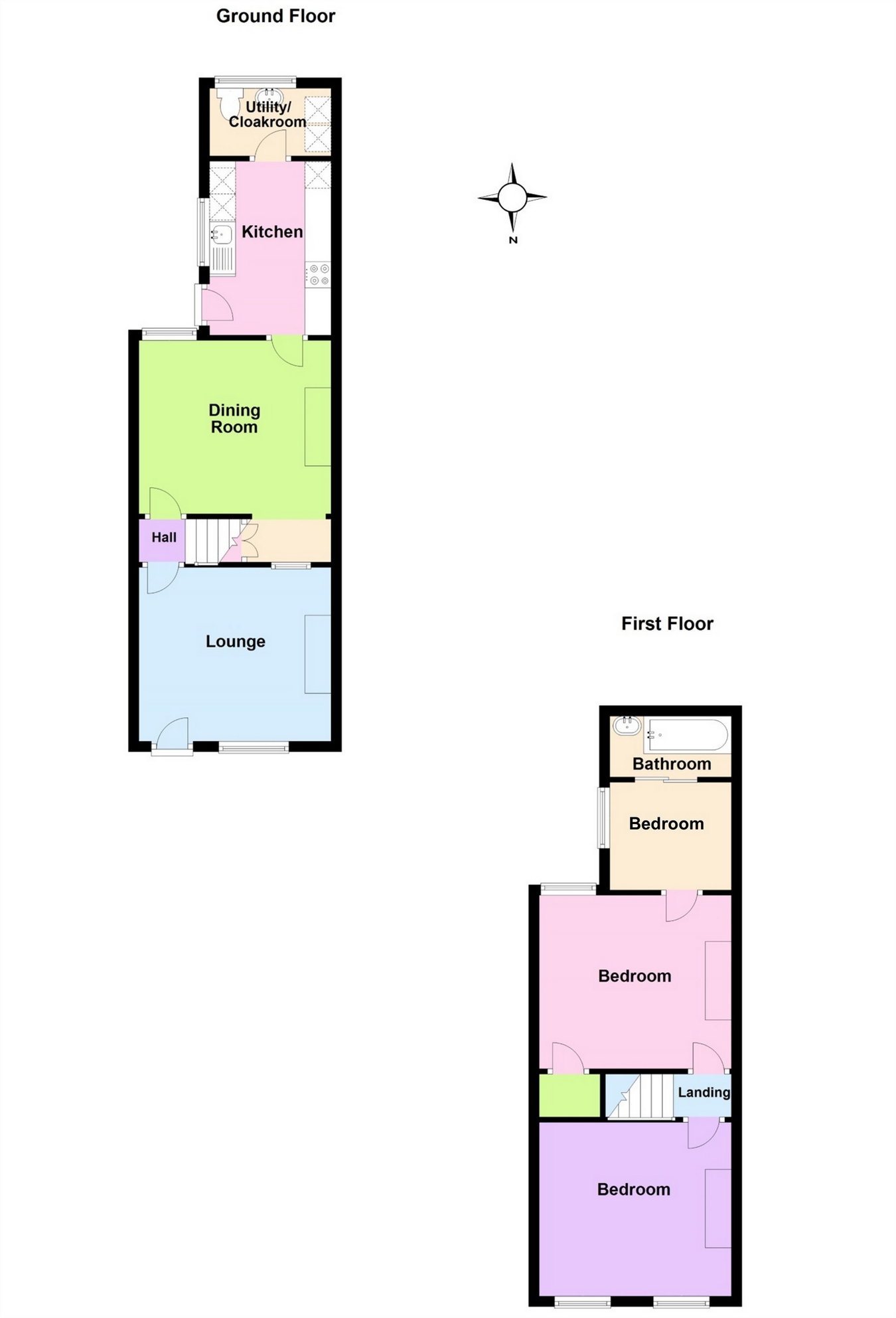3 Bedrooms End terrace house for sale in Beach Alley, Whitstable, Kent CT5 | £ 450,000
Overview
| Price: | £ 450,000 |
|---|---|
| Contract type: | For Sale |
| Type: | End terrace house |
| County: | Kent |
| Town: | Whitstable |
| Postcode: | CT5 |
| Address: | Beach Alley, Whitstable, Kent CT5 |
| Bathrooms: | 0 |
| Bedrooms: | 3 |
Property Description
Draft Details..... Yards from Whitstable's pretty seafront and trendy High Street is this fantastically well-located three bedroom home. An attractive seaside town that has become something of a hotspot for holiday homeowners and potential City commuters alike, Whitstable fails to disappoint where it counts - good quality restaurants and pubs, well regarded schools, direct train service to central London. This particular property offers neatly set out accommodation by way of a sitting room, separate dining room, galley kitchen, bathroom, cloakroom and three bedrooms. While this home could benefit from some modernisation, the potential and location make it a must view!
Ground Floor
Sitting Room
12' x 10' 10" (3.66m x 3.30m)
Entrance door to front, timber frame sash window to front, radiator, open fireplace with hearth, surround and mantel above, wood effect laminate flooring, light hatch through to second reception, staircase leading to first floor...
Dining Room
12' x 10' 9" (3.66m x 3.28m)
Timber frame sash window to rear, radiator, wood-effect laminate flooring, understairs storage cupboard, door leading onto...
Kitchen
10' 9" x 7' 2" (3.28m x 2.18m)
Timber frame double glazed windows to side, timber frame door to side, fitted kitchen comprising range of matching wall and base units with wood effect work surfaces over and tiled splash backs above, inset stainless steel sink and drainer unit with mixer tap over, space and plumbing for freestanding gas cooker with extractor canopy hood above, space and plumbing for washer dryer and under counter fridge and freezer units, tiled flooring, door leading onto...
Utility Room/Cloakroom
7' 7" x 4' 5" (2.31m x 1.35m)
Window to rear, low level WC, pedestal wash hand basin with taps over, space for tumble dryer and additional storage, radiator, wall mounted gas combination boiler, wall mounted extractor fan, tiled flooring.
First Floor
Bedroom One
12' 1" x 10' 10" (3.68m x 3.30m)
Three timber frame sash windows to front, radiator.
Bedroom Two
12' 1" x 10' 11" (3.68m x 3.33m)
Timber frame sash window to rear, radiator, integrated storage cupboard.
Bedroom Three
7' 5" x 7' 3" (2.26m x 2.21m)
Timber frame sash window to side, radiator.
Bathroom
Comprising panelled bath unit with mixer tap over and hand held shower attachment to side, pedestal wash hand basin with taps over, radiator, fully tiled walls, tile-effect vinyl flooring.
Exterior
Rear Garden
Approx. 25' x 15' (7.62m x 4.57m)
Partly laid to lawn, paved patio seating area, free standing timber garden shed, access to front via side pathway, fenced surround.
Front Garden
Courtyard garden to front with wrought iron railings.
Property Location
Similar Properties
End terrace house For Sale Whitstable End terrace house For Sale CT5 Whitstable new homes for sale CT5 new homes for sale Flats for sale Whitstable Flats To Rent Whitstable Flats for sale CT5 Flats to Rent CT5 Whitstable estate agents CT5 estate agents



.png)



