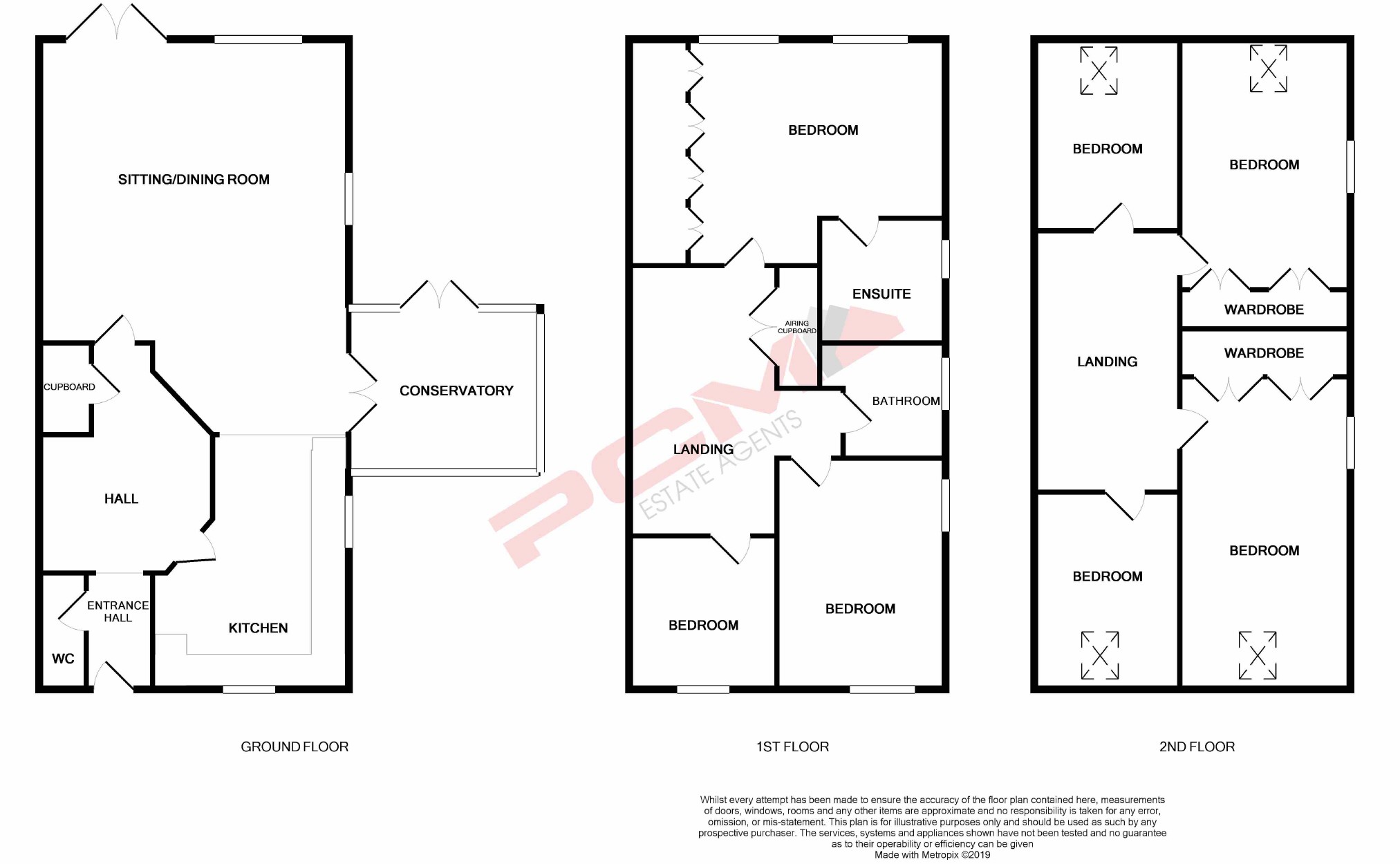7 Bedrooms End terrace house for sale in Beatrice Walk, Bexhill-On-Sea, East Sussex TN39 | £ 430,000
Overview
| Price: | £ 430,000 |
|---|---|
| Contract type: | For Sale |
| Type: | End terrace house |
| County: | East Sussex |
| Town: | Bexhill-on-Sea |
| Postcode: | TN39 |
| Address: | Beatrice Walk, Bexhill-On-Sea, East Sussex TN39 |
| Bathrooms: | 2 |
| Bedrooms: | 7 |
Property Description
A unique opportunity to acquire this stylish house in this sought after quiet residential location within Bexhill.
The property has accommodation arranged over three floors which is versatile could be arranged with seven bedrooms, an open plan reception room with ample space for living/dining and kitchen, conservatory. The property also has downstairs wc, family bathroom and an en-sute shower room. We consider the property to be in excellent decorative order with approximately 2,400 square feet of living space available. Outside the property has a delightful wrap around garden with several areas for seating and entertaining, whilst also having garage with power and light and additional parking spaces.
The property is within reach of the amenities located within Bexhill and in a sought after schooling catchment area and not far from Bexhill promenade and De La Warr. Please call the owners agents now on to book your immediate viewing to avoid disappointment.
Wooden front door leading to:
Entrance Hall
Coved ceiling, tiled flooring, door to downstairs wc and door to inner hall, stairs rising to upper floor accommodation, wood flooring, under stairs storage cupboard, feature glass brick wall allowing light to flow in from the kitchen area, telephone point, door to lounge/dining room.
Downstairs Wc
Double flush low level wc, vanity enclosed wash hand basin with mixer tap and tiled splash backs, tiled floor, radiator and extractor fan.
Lounge/Dining Room (19'6 x 19'1 (5.94m x 5.82m))
Open plan onto kitchen, double aspect with double glazed windows to rear and side aspect, double glazed french doors giving access to garden, further double glazed door giving access to conservatory, television point, coved ceiling, three feature vertical wall radiators.
Kitchen (20'5 x 12'10 narrowing to 7'9 (6.22m x 3.91m narrowing to 2.36m))
Which is open plan to living room. Double aspect with double glazed windows to side and front aspect, range of lower cupboards and drawers with granite working surfaces over, gas hob and oven with chimney style extractor hood over, inset circular sink with separate drainer, additional circular sink, space for fridge freezer, space for dishwasher, breakfast bar, vertical wall radiator, return door to hall.
Conservatory (12'10 x 10'8 (3.91m x 3.25m))
Double glazed construction, french doors ot garden, tiled floor, vertical wall radiator, under floor heating.
First Floor Landing
Double width airing cupboard, radiator, stained wooden floorboards, coved ceiling, stairs to second floor landing.
Master Bedroom (17'10 x 14'5 narrowing to 10'5 (5.44m x 4.39m narrowing to 3.18m))
Wood flooring, built-in wardrobes, radiator, coved ceiling, two double glazed windows to rear aspect with views over the garden.
En-Suite Shower Room
Walk-in shower enclosure with a drench style shower head, vanity enclosed wash hand basin with mixer tap, concealed cistern, low level wc, part tiled walls, tiled floor, under floor heating, heated towel rail, double glazed window to side aspect.
Bedroom Two (15'10 x 11'2 (4.83m x 3.40m))
Double aspect, double glazed window to side and front, wood flooring.
Bedroom Seven/Laundry Room (9'8 x 9'5 (2.95m x 2.87m))
Double glazed window to front aspect, wood flooring, kitchen work surface with space beneath for tumble dryer.
Bathroom
Jacuzzi style bath with shower over and pull out space saving shower curtain, concealed cistern, dual flush low level wc, vanity enclosed wash hand basin with mixer tap, heated towel rail, part tiled walls, double glazed window to side aspect.
Second Floor Landing
Loft hatch providing access to loft area with pull down ladder, boarded with window.
Bedroom Three/Gym (15'4 x 10'6 (4.67m x 3.20m))
Velux window to front aspect, double glazed window to side, Karndean flooring, fitted wardrobes.
Bedroom Five (12'5 x 8'8 (3.78m x 2.64m))
Velux window to rear with sea glimpses, pleasant view over neighbouring rooftops. Karndean flooring
Bedroom Six (12'3 x 9'3 (3.73m x 2.82m))
Velux window to front, Karndean flooring
Garden
Wrap around garden with space to front, side and rear, several area for entertaining with decked patio, well planted with shrubs and arrange of plants, area of lawn, space for hot tub, fenced boundaries, outside water tap, rear gated access
Garage
Up-and-over door, power and light and 2/3 additional parking spaces.
You may download, store and use the material for your own personal use and research. You may not republish, retransmit, redistribute or otherwise make the material available to any party or make the same available on any website, online service or bulletin board of your own or of any other party or make the same available in hard copy or in any other media without the website owner's express prior written consent. The website owner's copyright must remain on all reproductions of material taken from this website.
Property Location
Similar Properties
End terrace house For Sale Bexhill-on-Sea End terrace house For Sale TN39 Bexhill-on-Sea new homes for sale TN39 new homes for sale Flats for sale Bexhill-on-Sea Flats To Rent Bexhill-on-Sea Flats for sale TN39 Flats to Rent TN39 Bexhill-on-Sea estate agents TN39 estate agents



.png)











