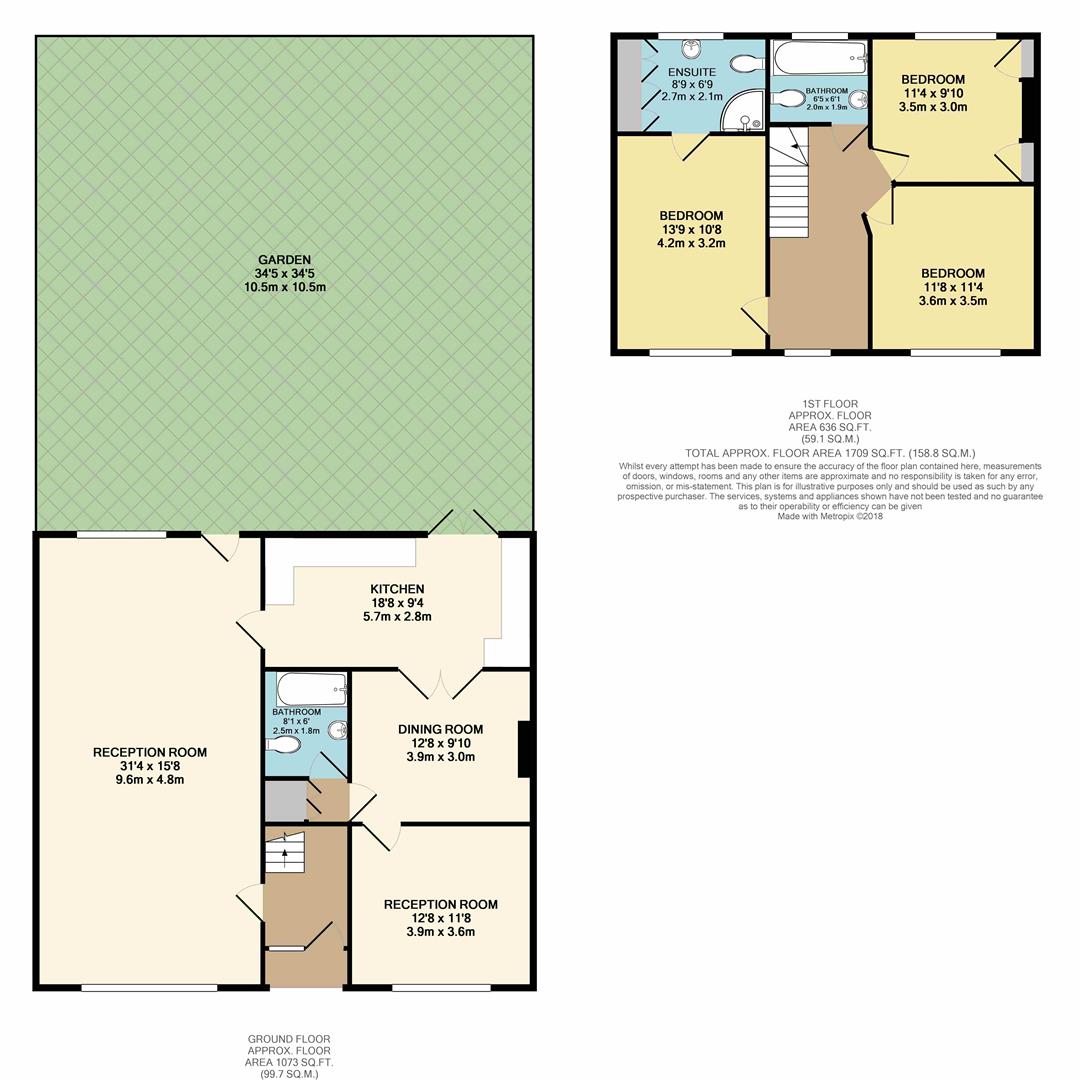4 Bedrooms End terrace house for sale in Bedford Crescent, Enfield EN3 | £ 450,000
Overview
| Price: | £ 450,000 |
|---|---|
| Contract type: | For Sale |
| Type: | End terrace house |
| County: | London |
| Town: | Enfield |
| Postcode: | EN3 |
| Address: | Bedford Crescent, Enfield EN3 |
| Bathrooms: | 2 |
| Bedrooms: | 4 |
Property Description
**guide price £450,000-£480,000** kings group Are delighted to offer this four bedroom end of terraced house. This Rare addition to the market would make an ideal family home or investment opportunity. Benefiting from Off Street Parking, Double Story Side & Rear Extension, Potential Development for Two Flats stp, Ground Floor Bathroom, First Floor Shower Room, En-Suite Via Master Bedroom, Rear Garden With Summer House and is offered on a Chain Free Basis.
Front Door To:
Entrance Hallway
With doors to:
Through-Lounge (9.58m x 4.72m (31'5 x 15'6))
With double glazed windows to front and rear gardens, coved ceiling, picture rail, double radiator, Tv point, laminated wood style floor
Further Reception (3.33m x 2.82m (10'11 x 9'3))
With coved ceiling, picture rail, fireplace, laminated wood style floor.
Kitchen (5.69m x 2.72m (18'8 x 8'11))
With double glazed window to rear gardens, range of wall and base units work tops over, stainless steel sink unit plumbing for washing machine and dishwasher for fridge/freezer, gas oven, hob, picture rail, tiled floor.
Ground Floor Bathroom/Wc (2.44m x 1.80m (8'0 x 5'11))
With double glazed frosted window, low level wc, wash hand basin, panel enclosed bath with shower, coved ceiling, stripped floorboards.
Ground Floor Bedroom Four (3.86m x 3.51m (12'8 x 11'6))
With double glazed window to front, coved ceiling, laminated wood style floor
Staircase To First Floor Landing (4.42m x 2.13m (14'6 x 7'0))
With coved ceiling, single radiator, carpet, doors to:
Bedroom One (3.71m x 3.02m (12'2 x 9'11))
With double glazed window to front, coved ceiling, carpet. To:
En-Suite Shower/Wc (2.64m x 2.03m (8'8 x 6'8))
With double glazed frosted window to rear, low level wc, pedestal wash hand basin, shower, extractor, tiled walls and floor.
Bedroom Two (3.51m x 3.40m (11'6 x 11'2))
With double glazed window to front, coved ceiling, wardrobes, carpet.
Bedroom Three (3.33m x 2.77m (10'11 x 9'1))
With double glazed window to rear gardens, coved ceiling, picturet rail, wardrobes, carpet.
Bathroom/Wc (1.88m x 1.80m (6'2 x 5'11))
With double glazed frosted window to rear, low level wc, pedestal wash hand basin, panel enclosed bath with shower, heated towel rail, tiled walls and floor.
Exterior: Rear Gardens
With lawn side access, summer house
Front Gardens
With Off Street Parking
Epc Rating E
Property Location
Similar Properties
End terrace house For Sale Enfield End terrace house For Sale EN3 Enfield new homes for sale EN3 new homes for sale Flats for sale Enfield Flats To Rent Enfield Flats for sale EN3 Flats to Rent EN3 Enfield estate agents EN3 estate agents



.png)











