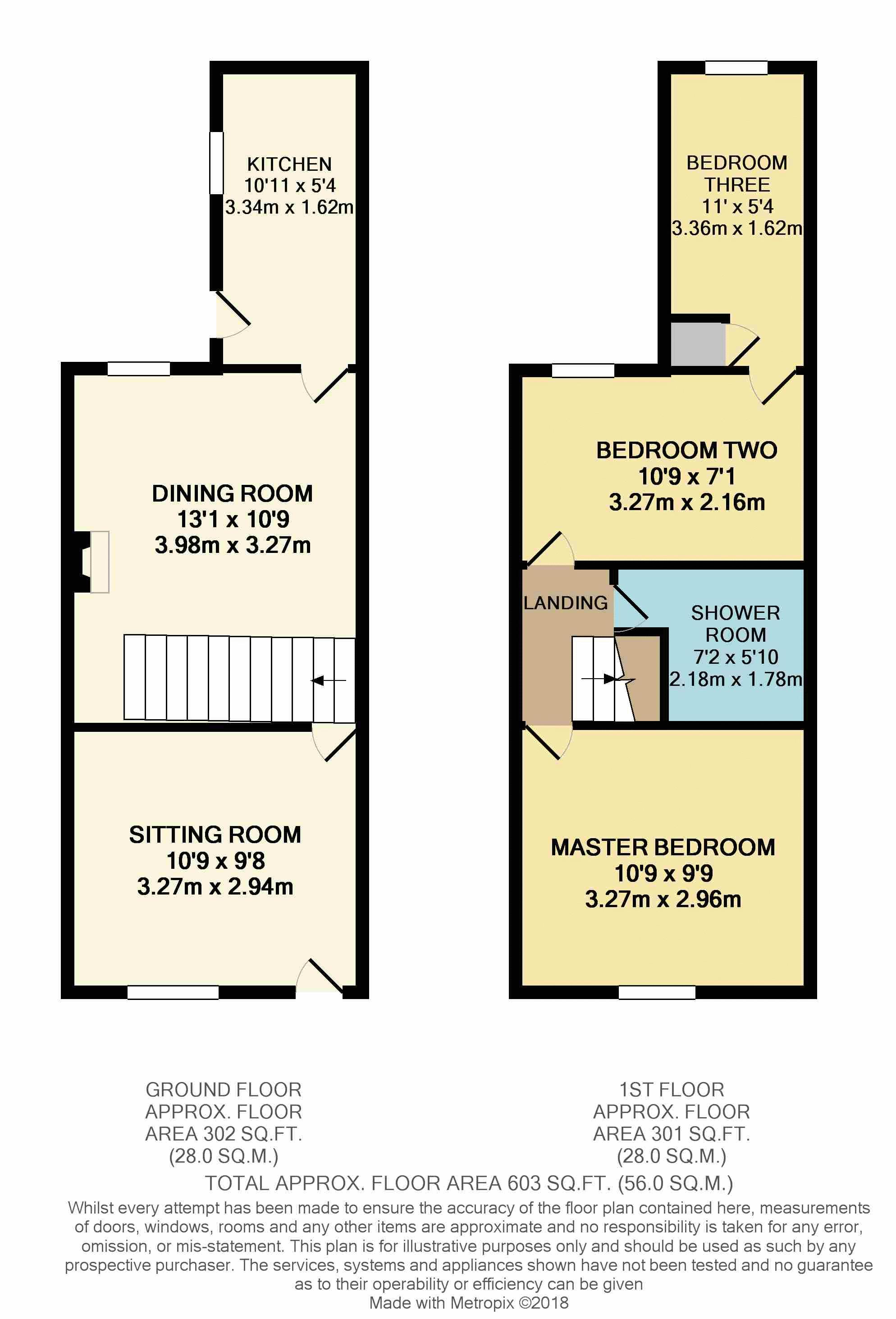3 Bedrooms End terrace house for sale in Bedford Road, Aspley Guise, Milton Keynes MK17 | £ 265,000
Overview
| Price: | £ 265,000 |
|---|---|
| Contract type: | For Sale |
| Type: | End terrace house |
| County: | Buckinghamshire |
| Town: | Milton Keynes |
| Postcode: | MK17 |
| Address: | Bedford Road, Aspley Guise, Milton Keynes MK17 |
| Bathrooms: | 1 |
| Bedrooms: | 3 |
Property Description
*immaculately presented three bedroom family home in the wonderful village of aspley guise *
Urban & Rural Milton Keynes are extremely proud to be offering this wonderfully presented three bedroom family home. This property shouts out with character boasting original key features such as three period feature fire places and original wooden floor boards. It has been very carefully maintained and adapted by its current owners to improve and retain its true beauty. The property is situated in the ever sought after village of Aspley Guise. Aspley Guise is a highly regarded village west of Central Bedfordshire, It directly adjoins Woburn Sands in the Borough of Milton Keynes, it is approximately 6 miles east of Milton Keynes central and 1 mile south of the M1 motorway's junction, 13. Other many beneficial factors including its semi rural village location, walking distance to the local shops in Woburn Sands and the local Rail Station Line providing links to London.
This well presented property offers a good sized living accommodation briefly comprising; a warm good sized sitting room, dining room with a open fireplace and a bright open and airy kitchen to the ground floor. To the first floor there are three good sized bedrooms and a refitted shower room. The outside offers a low maintenance rear garden and on street parking to the front.
Further benefits include double glazing, gas central heating and some very sought after local amenities including the ever popular 'The Anchor' pub.
Call to view! EPC tbc.
Lounge (10' 11'' x 10' 6'' (3.32m x 3.20m))
Sash window to front, radiator, built in storage cupboard housing electric meter, feature fireplace with wooden mantle surround.
Dining Room (10' 6'' x 11' 11'' (3.20m x 3.63m))
Sash window to rear, fireplace, radiator.
Kitchen (10' 11'' x 5' 4'' (3.32m x 1.62m))
Wooden stable door to side, window to side, plumbing for washing machine, plumbing for dishwasher, tiled floor, sink, gas point, solid wood storage units at base and eye level, solid wood worktops.
Bedroom One (10' 6'' x 9' 2'' (3.20m x 2.79m))
Sash window to front, radiator, built-in wardrobe, stripped back wooden floor, original fireplace.
Bedroom Two (10' 6'' x 7' 5'' (3.20m x 2.26m))
Sash window to rear, radiator.
Bedroom Three (10' 4'' x 5' 9'' (3.15m x 1.75m))
Window to rear, radiator.
Shower Room
Tiled floor, low level w.C., sink with pedestal, one and a half shower cubicle with modern shower, extractor, heated towel rail.
Out House
Purpose built, power, light, tiled floor, vaulted ceiling.
Garden
Rear garden with decking and lawned areas, summer house, brick built outhouse with power and light. Open views across road to the front.
Property Location
Similar Properties
End terrace house For Sale Milton Keynes End terrace house For Sale MK17 Milton Keynes new homes for sale MK17 new homes for sale Flats for sale Milton Keynes Flats To Rent Milton Keynes Flats for sale MK17 Flats to Rent MK17 Milton Keynes estate agents MK17 estate agents



.png)











