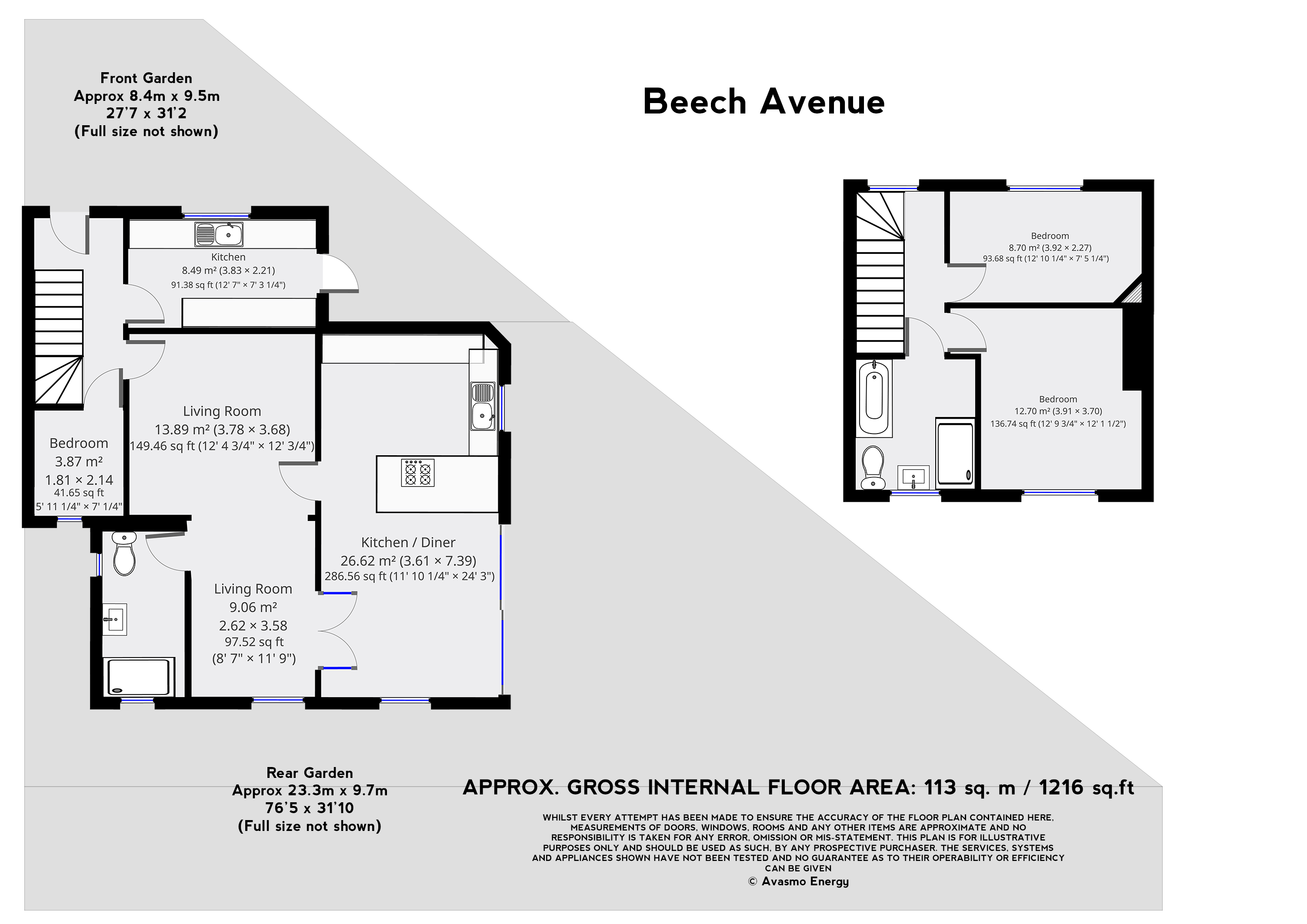3 Bedrooms End terrace house for sale in Beech Avenue, Brentford TW8 | £ 585,000
Overview
| Price: | £ 585,000 |
|---|---|
| Contract type: | For Sale |
| Type: | End terrace house |
| County: | London |
| Town: | Brentford |
| Postcode: | TW8 |
| Address: | Beech Avenue, Brentford TW8 |
| Bathrooms: | 2 |
| Bedrooms: | 3 |
Property Description
A beautifully presented and tastefully extended three bedroom end of terrace property in a tree-lined cul-de-sac with great scope for further development (stpp)
The ground floor comprises a spacious through reception room, a single bedroom, a large utility room, a newly fitted modern kitchen with breakfast bar and separate dining area and a stylish wet room. The kitchen/diner makes for a fantastic family living space and a huge triple bifold door leads onto the impressive South Facing garden which surrounds the property.
The first floor presents the master bedroom, a second good sized double bedroom and an impressive family bathroom with bath and double walk in shower.
Viewing is strongly recommended to appreciate the high standard and size of this property, so to book a viewing asap please call .
Entrance hall Radiator, cupboard housing meters and fuse box, doors leading onto utility room, reception and third bedroom, stairs leading to first floor.
Utility room 12' 6" x 7' 3" (3.83m x 2.21m) Double glazed window to front, double stainless steel sink with mixer tap and drainer, space for washing machine, space for tumble dryer, space for fridge, boiler, eye level units, base units, tiled floor, double glazed door to garden.
Through reception room 26' 2" x 36' 1" (8'7m x 11'9m) Engineered Oak flooring, double glazed window to rear, radiators, cast iron ornamental fireplace, double glass doors to kitchen, door to wet room.
Wet room Tiled floor, low level wc with Victorian style flush system, walk in shower with waterfall shower head, wash hand basin with mixer tap, radiator, double glazed window to rear, double glazed window to side.
Kitchen/diner 11' 10" x 24' 2" (3.61m x 7.39m) 2 X Double ovens with slide and hide doors and drawers under, 5 ring gas hob with extractor over, breakfast bar, base and eye level units with curved corner units, full sized built in dishwasher, kick board heaters, engineered Oak flooring, domed sky light, double glazed window to rear, triple bifold doors to garden.
Dining area - double glazed window to rear, radiator, glass doors to reception.
Garden 249' 4" x 101' 8" (76'5m x 31'10m) South facing suntrap, Wild life section, large Coy Pond with stream, Cottage garden beds, mature shrubs, Wisteria, Summer House with decking surround - 16' x 10'
bedroom 3 5' 11" x 7' 0" (1.81m x 2.14m) Single bedroom, double glazed window to side, radiator.
Landing Radiator, double glazed window to front, loft hatch.
Bedroom 2 12' 10" x 7' 5" (3.92 m x 2.27m) Double glazed window to front, radiator.
Master bedroom 12' 9" x 12' 1" (3.91m x 3.70m) Double glazed window to rear, radiator, Ceiling Rose.
Family bathroom Double glazed window to rear, tiled floor, low level wc, part tiled walls, walk in double shower with waterfall shower head, heated towel rail, sink with mixer tap, bath.
Property Location
Similar Properties
End terrace house For Sale Brentford End terrace house For Sale TW8 Brentford new homes for sale TW8 new homes for sale Flats for sale Brentford Flats To Rent Brentford Flats for sale TW8 Flats to Rent TW8 Brentford estate agents TW8 estate agents



.png)
