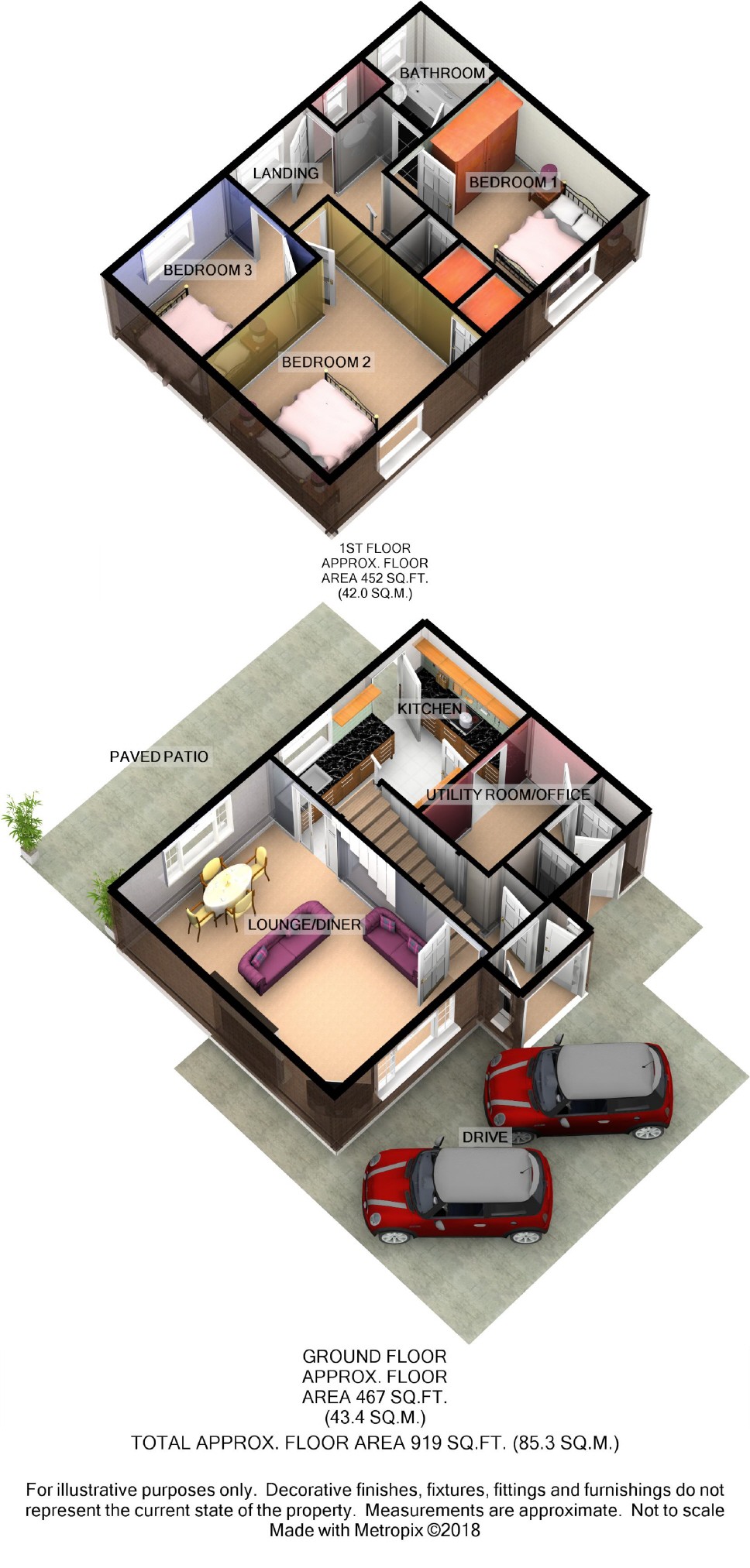3 Bedrooms End terrace house for sale in Beech Grove, Trowbridge, Wiltshire BA14 | £ 200,000
Overview
| Price: | £ 200,000 |
|---|---|
| Contract type: | For Sale |
| Type: | End terrace house |
| County: | Wiltshire |
| Town: | Trowbridge |
| Postcode: | BA14 |
| Address: | Beech Grove, Trowbridge, Wiltshire BA14 |
| Bathrooms: | 1 |
| Bedrooms: | 3 |
Property Description
Offering fantastic value, this spacious three bedroom property is the ideal family home, being close to both Primary and Secondary schools, as well as Trowbridge College.
Location
The property is situated on the popular College Road estate, close to local amenities including a convenience shop, hair and beauty centre, bus routes, Trowbridge College and Primary and Secondary Schools.
Description
Offering fantastic value, this spacious three bedroom property is the ideal family home, being close to both Primary and Secondary schools, as well as Trowbridge College. The property comprises an entrance porch, entrance hall, dual aspect lounge/dining room, well presented kitchen, utility room/office, three bedrooms, bathroom and separate WC. Further benefits include Upvc double glazing, gas central heating, attractive rear garden and off road parking for two cars.
Entrance Porch
To the front of the property is an entrance porch. You enter the property through obscure Upvc double glazed ½ glazed French doors with Upvc double glazed windows to each side, spotlights and teak style laminate flooring.
Entrance Hall
There are stairs leading to the first floor, doors to the lounge/dining room, teak style laminate flooring, halogen spotlights, dado rail and a radiator.
Lounge/Dining Room (5.46m x 3.77m (17'11" x 12'4"))
There are Upvc double glazed windows to the front and rear, marble fire surround and living flame gas fire, teak style laminate flooring, halogen spotlights, telephone point, T.V point and a built in obscure glazed folding door to the kitchen.
Kitchen (3.90m x 2.66m (12'10" x 8'9"))
The kitchen comprises a Upvc double glazed window and Upvc double glazed ½ glazed door leading to the rear garden. There are a range of matching base and wall units with rolled top work surfaces and tiled splash backs, built in wine rack, inset sink unit with chrome mixer tap, space for a free standing oven with chimney extractor fan and light over, space for fridge freezer, plumbing for washing machine, space for tumble dryer, attractive wood effect flooring, spotlights, radiator and doors leading to the under stairs cupboard and utility room. A wall mounted gas boiler provides radiator heating and domestic hot water.
Utility Room/Office (2.89m x 1.51m (9'6" x 4'11"))
This multi purpose space could easily be adapted to suit your own needs. A door leads to the hall.
Hall
There are doors leading to two good sized cupboards and a Upvc double glazed door to the front.
First Floor Landing
There is a Upvc double glazed window to the rear, smoke alarm, halogen spotlights, access to loft space, radiator, doors leading to three good sized bedrooms, bathroom and a separate toilet.
Bedroom One (3.54m x 2.8m (11'7" x 9'2"))
There is a Upvc double glazed window to the front, built in wardrobe, radiator and a door leading to the airing cupboard providing storage and shelving. The large double wardrobe is to included in the sale.
Bedroom Two (3.8m x 3.09m (12'6" x 10'2"))
There is a Upvc double glazed window to the front, built in wardrobe and a radiator.
Bedroom Three (2.8m x 2.28m (9'2" x 7'6"))
There is a Upvc double glazed window to the rear and a radiator.
Bathroom
The bathroom comprises an obscure Upvc double glazed window to the rear, panelled bath, pedestal wash hand basin, tiled splash backs and a radiator.
Separate W.C
There is an obscure Upvc double glazed window to the rear and a close couple W.C.
Exterior
Parking
There is a driveway to the front of the property which provides parking for 2 cars.
Rear Garden
Private and non-overlooked, the rear garden is enclosed by high wooden fencing and walling. There is a full width patio entertaining area, gravel area, an avery to the rear, side gate to the front and an outside light.
Additional Information
Council Tax Band - B
Directions
Head west on Wicker Hill toward Hill Street, At the roundabout, take the 2nd exit onto Stallard Street, At the roundabout, take the 1st exit onto Newtown, At the roundabout, take the 2nd exit onto Frome Road, Go through 1 roundabout, Turn left at College Road, Take the 1st left onto Beech Grove.
You may download, store and use the material for your own personal use and research. You may not republish, retransmit, redistribute or otherwise make the material available to any party or make the same available on any website, online service or bulletin board of your own or of any other party or make the same available in hard copy or in any other media without the website owner's express prior written consent. The website owner's copyright must remain on all reproductions of material taken from this website.
Property Location
Similar Properties
End terrace house For Sale Trowbridge End terrace house For Sale BA14 Trowbridge new homes for sale BA14 new homes for sale Flats for sale Trowbridge Flats To Rent Trowbridge Flats for sale BA14 Flats to Rent BA14 Trowbridge estate agents BA14 estate agents



.png)