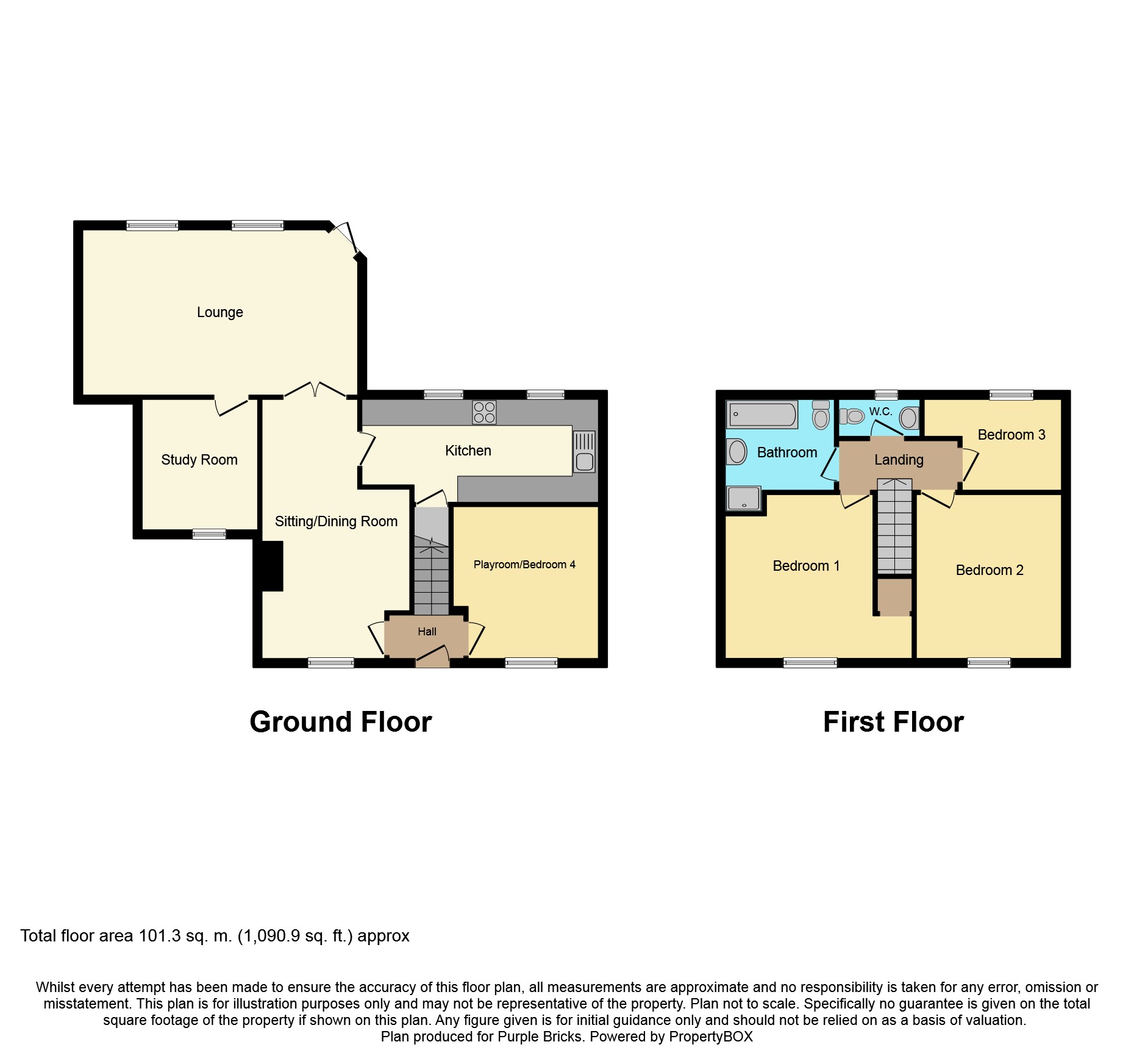3 Bedrooms End terrace house for sale in Beech Road, Sutton Weaver WA7 | £ 195,000
Overview
| Price: | £ 195,000 |
|---|---|
| Contract type: | For Sale |
| Type: | End terrace house |
| County: | Cheshire |
| Town: | Runcorn |
| Postcode: | WA7 |
| Address: | Beech Road, Sutton Weaver WA7 |
| Bathrooms: | 1 |
| Bedrooms: | 3 |
Property Description
No chain-extended-four reception rooms- three good sized bedrooms-large rear garden-driveway parking
A mature family home offering a spacious and versatile, superbly presented with four reception rooms giving potential for 3/4 bedroomed accommodation, converted loft room for storage/play area, excellent rear garden, off road parking to the front.
The property is situated within a popular and convenient village location within catchment for Helsby High School.
Sutton Weaver offers convenient access to Runcorn, Frodsham and surrounding countryside and ease of access to motorway links M56/M6.
Book your viewing now we are open 24/7.
Entrance Hall
UPVC double glazed front door, stairs to first floor.
Study
10’05 x 8’07
UPVC double glazed window to the front.
Dining / Family Room
UPVC double glazed window to the front, electric fire set into fire surround, laminate flooring, double opening doors into:-
Living Room
19’ x 12’10
Laid with laminate flooring, electric stove effect fire, two UPVC double glazed windows and door to the rear.
Play Room
8’04 x 7’09
UPVC double glazed window to the front, bi folding doors.
Kitchen
15’10 x 7’3
Fitted with a range of modern wall and base units with complimentary work tops above, electric oven and hob with extractor above, space for appliances, stainless steel sink unit with mixer tap, wall mounted gas central heating boiler, two large built in storage cupboards, tiled flooring, two UPVC double glazed windows to the rear.
First Floor Landing
Bedroom One
14’ x 12’10
UPVC double glazed window to the front, stairs to:-
Loft Room
A spacious and useful area which is in use as a play area and storage. Two Velux windows to the rear.
Bedroom Two
9’05 x 8’03 max
UPVC double glazed window to the front.
Bedroom Three
9’08 x 6’07
UPVC double glazed window to rear.
Store Room
Fitted with wash hand basin, plumbing available for W.C if desired, UPVC double glazed window to the rear.
Bathroom
7' 10" x 5' 9"
Re-fitted with a white suite including panelled bath/shower with shower, wash basin and low level WC, part tiled walls and tiled floor, radiator. UPVC double glazed window to the rear.
Outside
Good size rear garden laid to lawn, paved patio sitting area, wooden garden shed, outside tap, mature trees and shrubs.
Front garden paved, ample driveway parking. Side access gate.
Property Location
Similar Properties
End terrace house For Sale Runcorn End terrace house For Sale WA7 Runcorn new homes for sale WA7 new homes for sale Flats for sale Runcorn Flats To Rent Runcorn Flats for sale WA7 Flats to Rent WA7 Runcorn estate agents WA7 estate agents



.png)