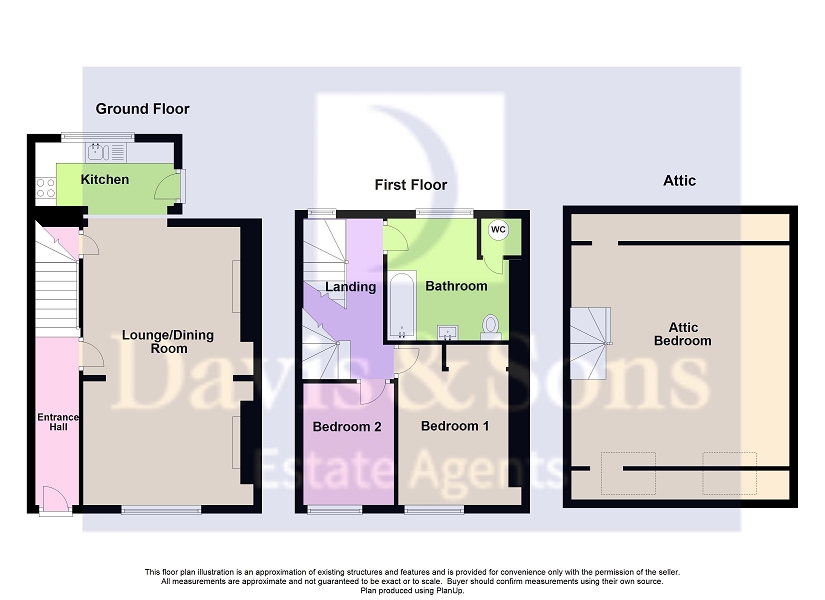3 Bedrooms End terrace house for sale in Beech Terrace, Cwmcarn, Newport. NP11 | £ 139,950
Overview
| Price: | £ 139,950 |
|---|---|
| Contract type: | For Sale |
| Type: | End terrace house |
| County: | Newport |
| Town: | Newport |
| Postcode: | NP11 |
| Address: | Beech Terrace, Cwmcarn, Newport. NP11 |
| Bathrooms: | 1 |
| Bedrooms: | 3 |
Property Description
Davis & Sons are very pleased to present for sale this 3 bedroom end terraced house, front garden with lovely views over the surrounding countryside. It's semi rural position is surprisingly close to the village of Cwmcarn which itself has schools, parks, local shops and close to the mountain bike run at the Forest Drive - the Twrch Trail. There is a regular bus route to Newport and Blackwood, Crosskeys train station is within 2 miles with trains to Cardiff and Ebbw Vale and is within easy reach of the A467 giving access to the M4 Motorway, this makes it good for commuters and those who like good walks. The property itself has three bedrooms, a good size lounge/dining room and a first floor bathroom. This property has much to offer - call to arrange a viewing. No chain.
Entrance Hall
Plastered and coved ceiling, a mixture of plastered/timber clad and exposed stone walls, double glazed patterned glass door, stairs to the first floor, radiator, laminate flooring, panelled door to:
Lounge/Dining Room (21' 11" x 13' 5" Max or 6.68m x 4.09m Max)
Plastered and coved ceiling, a mixture of plastered, patterned wallpaper and textured walls, double glazed window to the front with nice views, stone feature open fire place (not in use), second stone feature fire place with multi fuel fire used for the heating system, under stair storage cupboard, radiator, laminate flooring, opening in to:
Kitchen (6' 8" Max x 10' 11" or 2.03m Max x 3.33m)
Plastered ceiling with inset spot lights, plastered walls with tiled splashbacks, double glazed window to the rear, range of kitchen wall and base units, sink with chrome mixer tap, integrated electric oven and hob, dishwasher, double glazed obscured glass door to the side, tiled floor, radiator.
Landing
Textured and coved ceiling, papered and timber panelled walls, window to the rear, stairs to the attic bedroom, panelled doors to:
Bedroom 1 (12' 8" x 9' 9" Max or 3.85m x 2.96m Max)
Papered ceiling, plastered walls, double glazed window to the front with nice views, radiator, built in wardrobe space with radiator.
Bedroom 2 (9' 6" x 6' 8" or 2.90m x 2.03m)
Textured ceiling, plastered walls, double glazed window to the front with nice views, radiator, laminate flooring.
Bathroom (9' 4" Max x 8' 7" Max or 2.84m Max x 2.61m Max)
Textured ceiling, timber clad walls with tiled splashbacks, double glazed window to the rear, low level w/c, pedestal wash hand basin, bath with electric shower over, storage cupboard with hot water storage tank.
Attic Bedroom (16' 8" Max x 15' 1" Max or 5.07m Max x 4.61m Max)
Plastered ceiling with exposed beams, plastered walls, 2 Velux windows with nice views, under eves storage.
Rear Garden
Steps up to tiered garden, brick built storage building, stone boundary wall, access to the side.
Side
Gated access to the rear garden and side entrance door.
Front Garden
Gated access from parking area with pathway leading to the side and the front entrance door, garden laid to lawn with seating area, mature shrubs and trees, nice views over the surrounding area.
Property Location
Similar Properties
End terrace house For Sale Newport End terrace house For Sale NP11 Newport new homes for sale NP11 new homes for sale Flats for sale Newport Flats To Rent Newport Flats for sale NP11 Flats to Rent NP11 Newport estate agents NP11 estate agents



.png)








