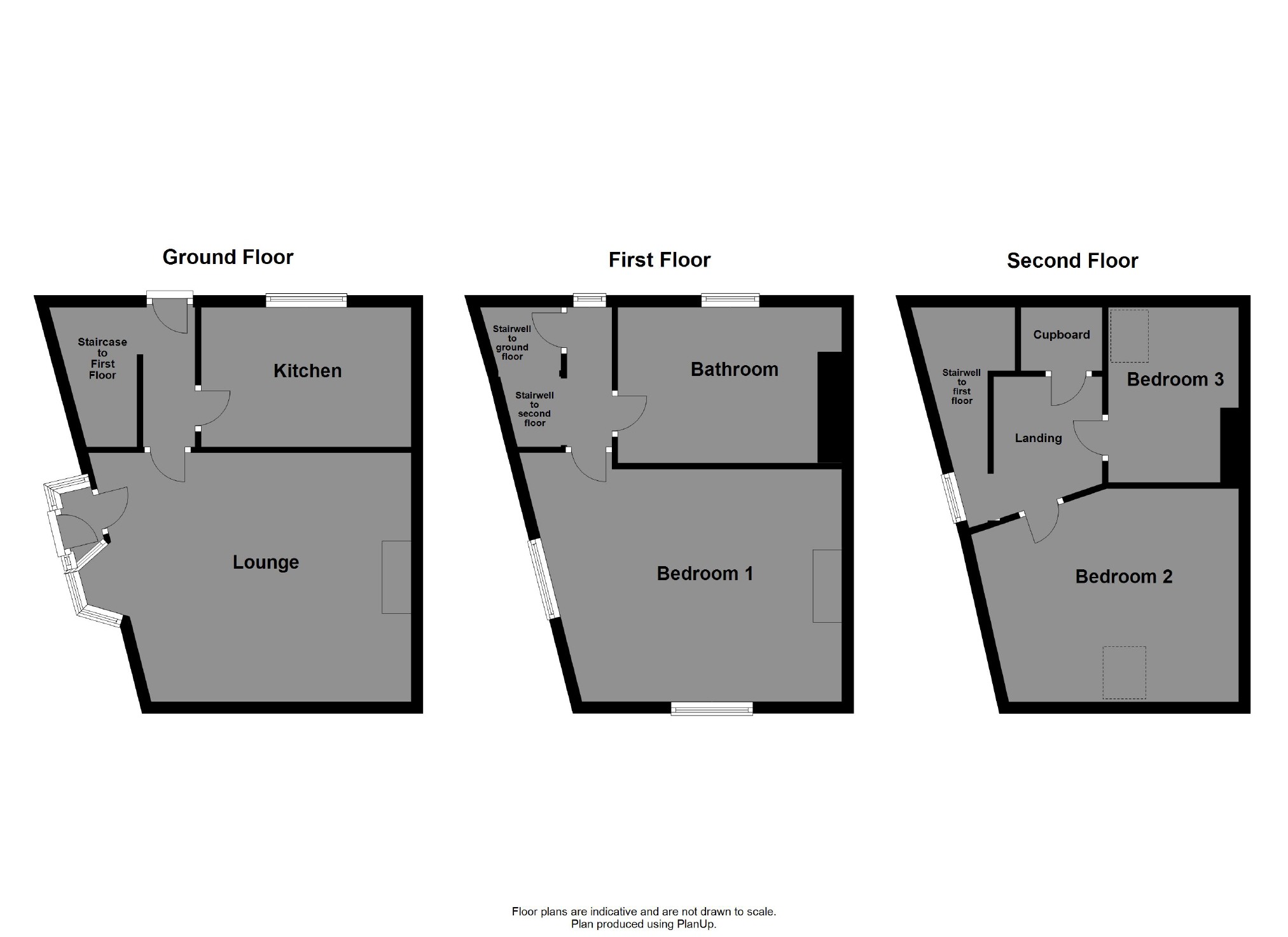3 Bedrooms End terrace house for sale in Beechwood Avenue, Holmfield, Halifax HX2 | £ 125,000
Overview
| Price: | £ 125,000 |
|---|---|
| Contract type: | For Sale |
| Type: | End terrace house |
| County: | West Yorkshire |
| Town: | Halifax |
| Postcode: | HX2 |
| Address: | Beechwood Avenue, Holmfield, Halifax HX2 |
| Bathrooms: | 1 |
| Bedrooms: | 3 |
Property Description
An extremely deceptive three double bedroom end terraced house in lovely decorative order throughout, and with gas central heating and uPVC double glazing. The home has been well cared for by the present owners, and really does offer an opportunity for first time buyers or young families to buy in this extremely popular locality, with local schools and shops and amenities to hand. The detached garage is an unexpected feature, and rounds the property off perfectly.
Briefly comprising: Cellars, Side Entrance Hall, Lounge, Front Porch, Kitchen, One Large Double Bedroom and Good Sized Bathroom to the First Floor and Two Further Double Bedrooms to the Second Floor. Outside Yard and Detached Garage.
Cellars
Side Entrance Hall
With a hardwood entrance door.
Lounge (4.48 x 4.28 (14'8" x 14'1"))
(Minimum room measurements. Please see floor plan.)
A feature coal effect living flame style gas fire is fitted to a surround and hearth. UPVC double glazed bay window and additional uPVC double glazed window. Central heating radiator.
Front Porch
With uPVC double glazed door and windows.
Kitchen (3.62 x 2.41 (11'11" x 7'11"))
With a range of base and wall cupboards incorporating drawers and work surfaces, and with a stainless steel sink unit and integrated four ring gas hob to hood and electric oven, all to part tiled walls. UPVC double glazed window and central heating radiator.
Stairs And Landing
With uPVC double glazed window.
Bedroom One (4.49 x 4.02 (14'9" x 13'2"))
(Minimum room measurements. Please see floor plan.)
With two uPVC double glazed windows and central heating radiator.
Bathroom (3.81 x 2.74 (12'6" x 9'0"))
With a four piece white suite of low level WC, wash basin, panelled bath and shower cubicle to fully tiled walls, storage cupboard, uPVC double glazed window and central heating radiator.
Stairs And Landing
With useful storage cupboard and uPVC double glazed window.
Bedroom Two (3.95 x 2.97 (13'0" x 9'9"))
(Minimum room measurements. Please see floor plan.)
With double glazed velux style window and central heating radiator.
Bedroom Three (3.13 x 2.95 (10'3" x 9'8"))
With double glazed velux style window and central heating radiator.
Outside
Externally the property has a small yard and a detached garage.
Directions
Follow Keighley Road out of Halifax, and on approaching the traffic lights with the junction of Nursery Lane, bear right onto Shay Lane. After passing the junction with Beechwood Road, continue along Shay Lane then turn left onto Beechwood Avenue. The property is situated on the corner. Postcode: HX2 9BE.
You may download, store and use the material for your own personal use and research. You may not republish, retransmit, redistribute or otherwise make the material available to any party or make the same available on any website, online service or bulletin board of your own or of any other party or make the same available in hard copy or in any other media without the website owner's express prior written consent. The website owner's copyright must remain on all reproductions of material taken from this website.
Property Location
Similar Properties
End terrace house For Sale Halifax End terrace house For Sale HX2 Halifax new homes for sale HX2 new homes for sale Flats for sale Halifax Flats To Rent Halifax Flats for sale HX2 Flats to Rent HX2 Halifax estate agents HX2 estate agents



.png)











