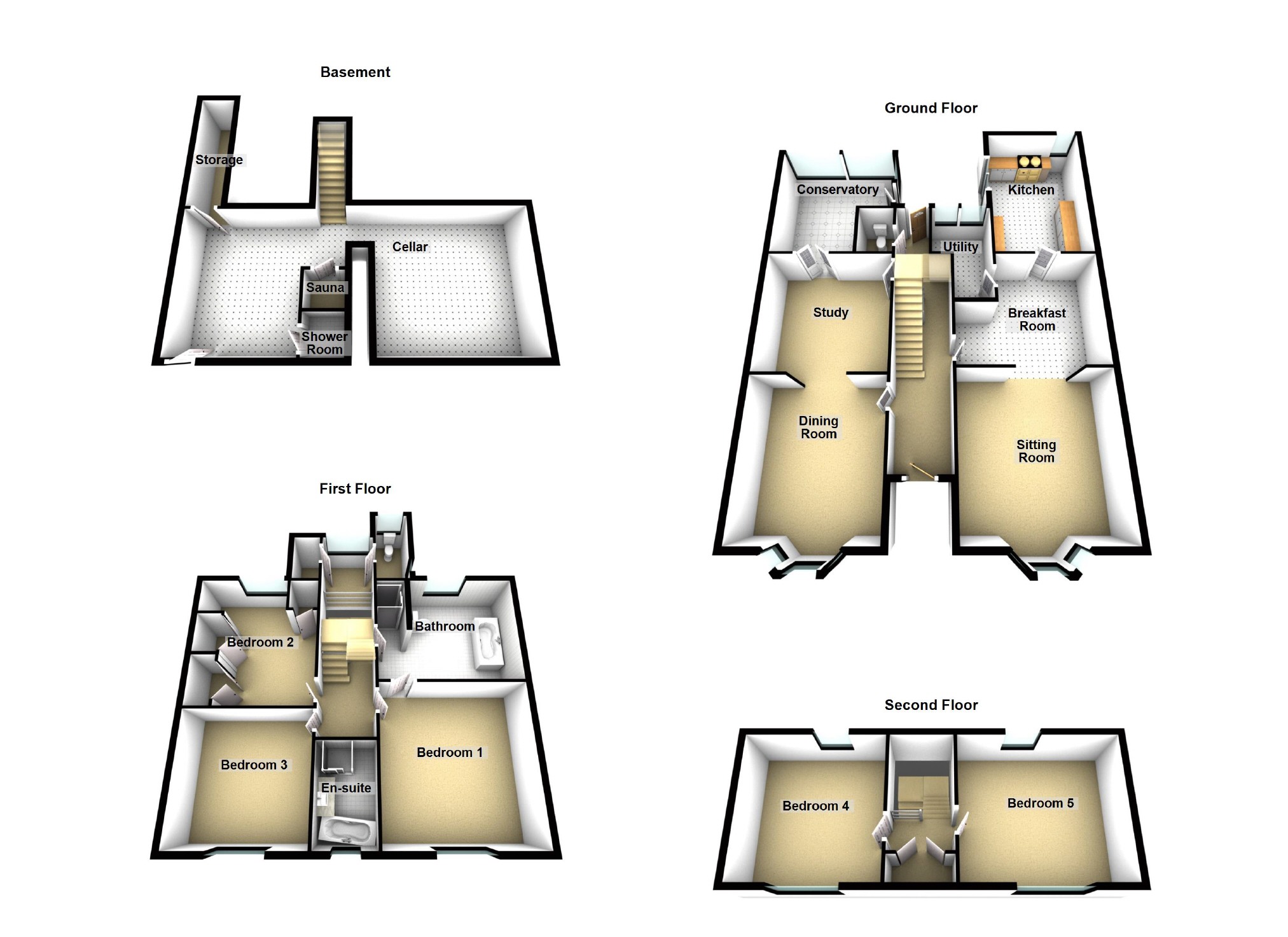5 Bedrooms End terrace house for sale in Belgrave Gardens, Walter Road, Uplands SA1 | £ 399,950
Overview
| Price: | £ 399,950 |
|---|---|
| Contract type: | For Sale |
| Type: | End terrace house |
| County: | Swansea |
| Town: | Swansea |
| Postcode: | SA1 |
| Address: | Belgrave Gardens, Walter Road, Uplands SA1 |
| Bathrooms: | 4 |
| Bedrooms: | 5 |
Property Description
This impressive, double-fronted, Grade II listed building exudes charm and character. The spacious family residence is situated in the heart of Uplands, and benefits from being within easy reach of Singleton Hospital, Swansea City Centre, and the Gower Peninsula. Set over four floors, the property boasts a number of spacious reception rooms, as well as a cellar, which has a sauna, shower room, and provides excellent additional space for entertaining, leisure and other uses. To the front of the property there's a large lawned garden, edged with mature shrubs and trees, adding a sense of tranquility to this very central location. To the rear there is a low maintenance patio garden. Other benefits of the property itself include double-glazing and gas central heating. We would say viewing is essential to fully appreciate the space and beauty of this outstanding property. EER: E40
Entrance Hallway
Entered via a stained glass door to the front. Original hardwood floor, two radiators, dado rail, phone point, coved ceiling, staircase that leads down to the cellar and staircase that leads up to the first floor. Double-glazed door to the rear, door to:
Sitting Room (15'7 x 14'9 (4.75m x 4.50m))
Double-glazed bay window with double tilt and turn doors to the front, cast iron log burner set on a marble hearth and inset with marble surround, radiator, TV point, plate rack, coved ceiling, opening to:
Breakfast Room (11'11 x 9'4 (3.63m x 2.84m))
Tiled floor, radiator, four built in storage cupboards, mock ceiling beams, opening to:
Kitchen (18'9 x 8'5 (5.72m x 2.57m))
Double-glazed french doors and double-glazed window to the side, double-glazed door to the rear, tiled floor, a range of wall and base units with worktops over, incorporating a 1½ sink and drainer unit, integrated fridge, freezer, dishwasher and electric oven with four ring gas hob and extractor hood. Electric 'Aga' cooker, tiled splashback, mock ceiling beams.
Utility Room
Two double-glazed windows to the rear, tiled floor, gas boiler, work surfaces and wall units, space and plumbing for a washing machine and small tumble dryer.
Dining Room (14'8 x 12'9 (4.47m x 3.89m))
Double-glazed bay window with double tilt and turn doors to the front, cast iron open fireplace with wood surround, plate rack, coved ceiling, double doors to:
Study (14'4 x 12'8 (4.37m x 3.86m))
Real flame gas fire with wood surround, two alcoves with storage cupboards, radiator, door leading back to main hallway, double doors to:
Conservatory
Double-glazed windows to side and rear, double-glazed french doors to side, tiled floor, polycarbonate roof.
Cloakroom
Tiled floor, WC, pedestal wash hand basin, part tiled walls, extractor fan.
Split Level Landing
Double-glazed tilt and turn window to the rear, door to storage cupboard, door to:
Wc
Double-glazed windows to side and rear, WC, wash hand basin set in vanity unit, tiled walls.
Master Bedroom (15'9 x 12'9 (4.80m x 3.89m))
Double-glazed tilt and turn window to the front, laminate floor, two built in wardrobes, radiator, coved ceiling, doorway to:
En-Suite Bathroom
Double-glazed tilt and turn window to the front, laminate floor, WC, wash hand basin set in vanity unit, freestanding roll-top bath, walk in shower enclosure, radiator, part tiled walls, coved ceiling.
Bedroom Two (14'0 x 12'10 (4.27m x 3.91m))
Double-glazed tilt and turn window to the front, granite hearth and inset with wood surround, coved ceiling.
Bedroom Three (12'10 x 10'0 (to wardrobe) (3.91m x 3.05m ( to wardrobe)))
Double-glazed tilt and turn window to the rear, built in wardrobes, coved ceiling.
Bathroom
Double-glazed tilt and turn window to the rear, wood floor, WC, pedestal wash hand basin, freestanding roll-top bath, tiled and glazed shower enclosure, part tiled walls, coved ceiling.
Second Floor Landing
Single-glazed window to the rear, door to storage cupboard, door to:
Bedroom Four (13'3 x 12'6 (4.04m x 3.81m))
Double-glazed windows to the front and rear, radiator, a range of fitted bedroom furniture.
Bedroom Five (12'5 x 12'0 (3.78m x 3.66m))
Double-glazed windows to the front and rear, radiator.
Cellar
The cellar is divided in to two rooms:
Room One (14'6 x 13'1 (4.42m x 3.99m))
Slate floor, two cupboards housing the gas and electric meters, radiator, coved ceiling.
Room Two (19'1 (widest point) x 12'5 (5.82m ( widest point) x 3.78m))
Slate floor, two radiators, door to sauna and shower, secure access door which allows for entry/exit from the front garden, door to storage cupboard.
Externally
To the front of the property there is a very good size lawned garden which is edged with mature shrubs and trees. To the rear there is an enclosed courtyard garden which has a wooden summer house.
Services
We are advised by the vendors that mains services are connected to the property.
Viewing
Strictly by appointment with Swansea office
You may download, store and use the material for your own personal use and research. You may not republish, retransmit, redistribute or otherwise make the material available to any party or make the same available on any website, online service or bulletin board of your own or of any other party or make the same available in hard copy or in any other media without the website owner's express prior written consent. The website owner's copyright must remain on all reproductions of material taken from this website.
Property Location
Similar Properties
End terrace house For Sale Swansea End terrace house For Sale SA1 Swansea new homes for sale SA1 new homes for sale Flats for sale Swansea Flats To Rent Swansea Flats for sale SA1 Flats to Rent SA1 Swansea estate agents SA1 estate agents



.png)











