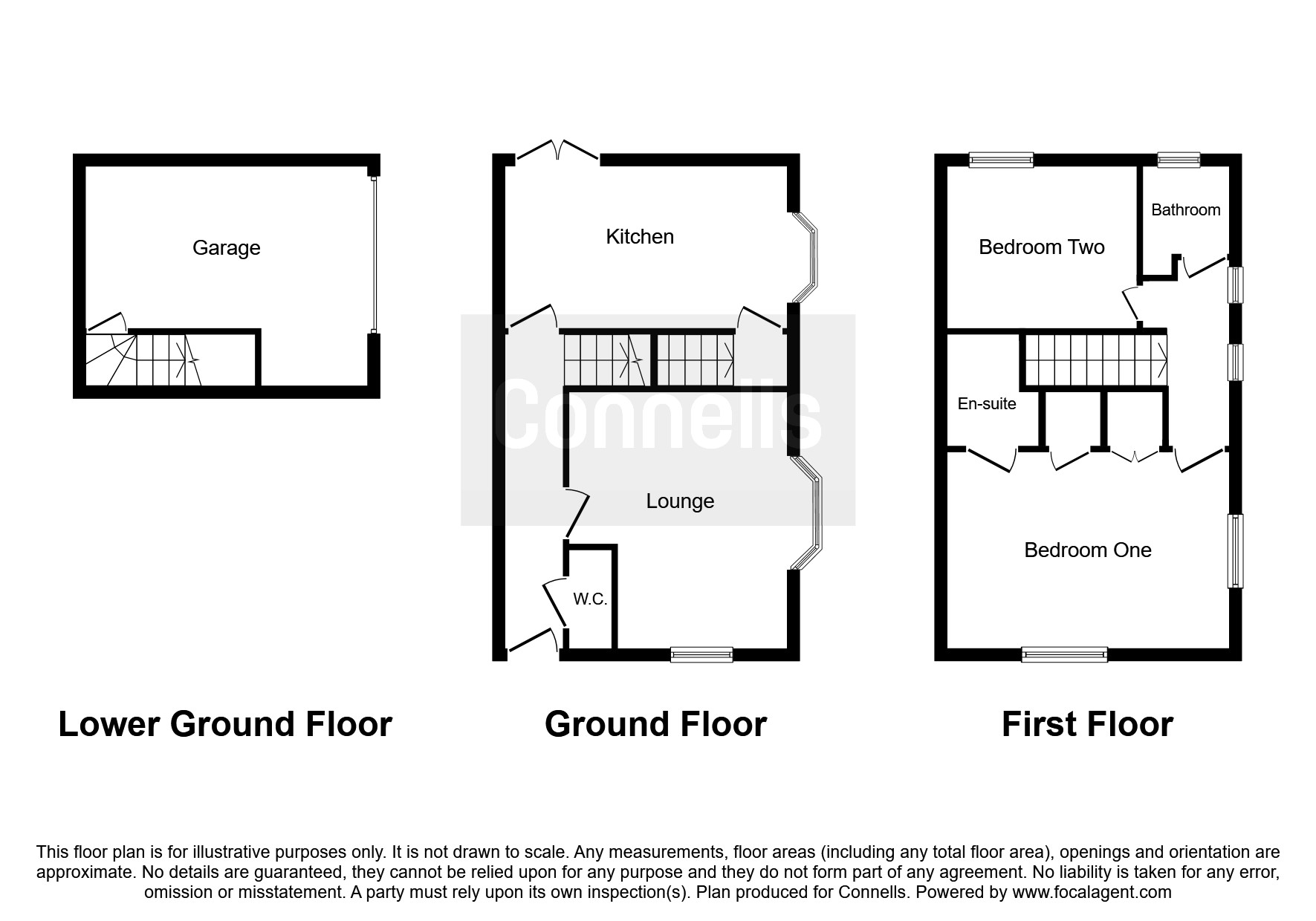2 Bedrooms End terrace house for sale in Belle Vale, Halesowen B63 | £ 170,000
Overview
| Price: | £ 170,000 |
|---|---|
| Contract type: | For Sale |
| Type: | End terrace house |
| County: | West Midlands |
| Town: | Halesowen |
| Postcode: | B63 |
| Address: | Belle Vale, Halesowen B63 |
| Bathrooms: | 2 |
| Bedrooms: | 2 |
Property Description
Summary
A deceptively spacious and charming period property in a convenient and popular location. Offered for sale with no upward chain, this well-presented home is perfect for first time buyers or those wishing to downsize. Viewing highly recommended.
Description
A deceptively spacious and charming period property situated in a convenient location close to transport links and Corngreaves Nature Reserve. Offered for sale with no upward chain, this well-maintained property briefly comprises: Hallway, lounge, dining kitchen, large master bedroom with en-suite bathroom, further good sized bedroom, shower room, garage with ample storage, private low maintenance garden and gated courtyard to parking area.
Approach
The property is situated within walking distance of Corngreaves nature reserve with excellent transport links nearby. This converted period property benefits from gated courtyard parking area which provides access to the garage and gate to rear garden. To the front aspect there is a double glazed front door which opens to hallway
Hallway
With central heating radiator, stairs to first floor accommodation and doors leading to:
Guest Cloakroom
Comprising low level w.C, wash hand basin with splash back tiling, extractor fan and heated towel rail
Lounge 14' 10" max x 13' 10" max ( 4.52m max x 4.22m max )
A lovely double aspect room with high ceilings, double glazed bow window to side elevation with views towards Corngreaves nature reserve, double glazed window to front elevation and central heating radiator.
Dining Kitchen 17' 3" x 9' 1" ( 5.26m x 2.77m )
A good sized dining kitchen with double glazed patio doors opening to Juliette balcony overlooking the rear garden. Fitted with a range of wall and base units with work surfaces over, sink and drainer, built in electric oven with gas hob and extractor over, complimentary splashback tiling, integrated washing machine and dishwasher, built in fridge, spotlights to ceiling, tiled floor to kitchen area, double glazed bow window to side elevation, central heating radiator, space for table and chairs, door to lower level garage and storage.
First Floor Landing
Two double glazed windows to side elevation and doors leading to:
Master Bedroom 17' 5" x 10' 9" ( 5.31m x 3.28m )
A lovely double aspect master bedroom with ample space for furniture, double glazed windows to front and side elevation, central heating radiator, fitted wardrobes with bridging units over the bed, built in wardrobe, door to storage cupboard and door to en-suite
En-Suite Bathroom
Comprising bath with mixer shower over, part tiling to walls, vanity wash hand basin, low level w.C, extractor fan, shaver point and heated towel rail
Bedroom Two 11' 5" x 9' 10" ( 3.48m x 3.00m )
Double glazed window to rear elevation, central heating radiator and loft access
Shower Room
Comprising shower cubicle, low level w.C, pedestal wash hand basin, part tiling to walls, heated towel rail and double glazed obscured window to rear elevation
Rear Garden
A low maintenance rear garden with patio area and feature raised flower beds, fencing to borders and gate giving access to parking area.
Garage 17' 10" max x 13' 6" max ( 5.44m max x 4.11m max )
With stairs leading up to the dining kitchen, ample storage, space for appliances, central heating boiler and garage door opening to the gated block paved parking area
1. Money laundering regulations - Intending purchasers will be asked to produce identification documentation at a later stage and we would ask for your co-operation in order that there will be no delay in agreeing the sale.
2: These particulars do not constitute part or all of an offer or contract.
3: The measurements indicated are supplied for guidance only and as such must be considered incorrect.
4: Potential buyers are advised to recheck the measurements before committing to any expense.
5: Connells has not tested any apparatus, equipment, fixtures, fittings or services and it is the buyers interests to check the working condition of any appliances.
6: Connells has not sought to verify the legal title of the property and the buyers must obtain verification from their solicitor.
Property Location
Similar Properties
End terrace house For Sale Halesowen End terrace house For Sale B63 Halesowen new homes for sale B63 new homes for sale Flats for sale Halesowen Flats To Rent Halesowen Flats for sale B63 Flats to Rent B63 Halesowen estate agents B63 estate agents



.png)


