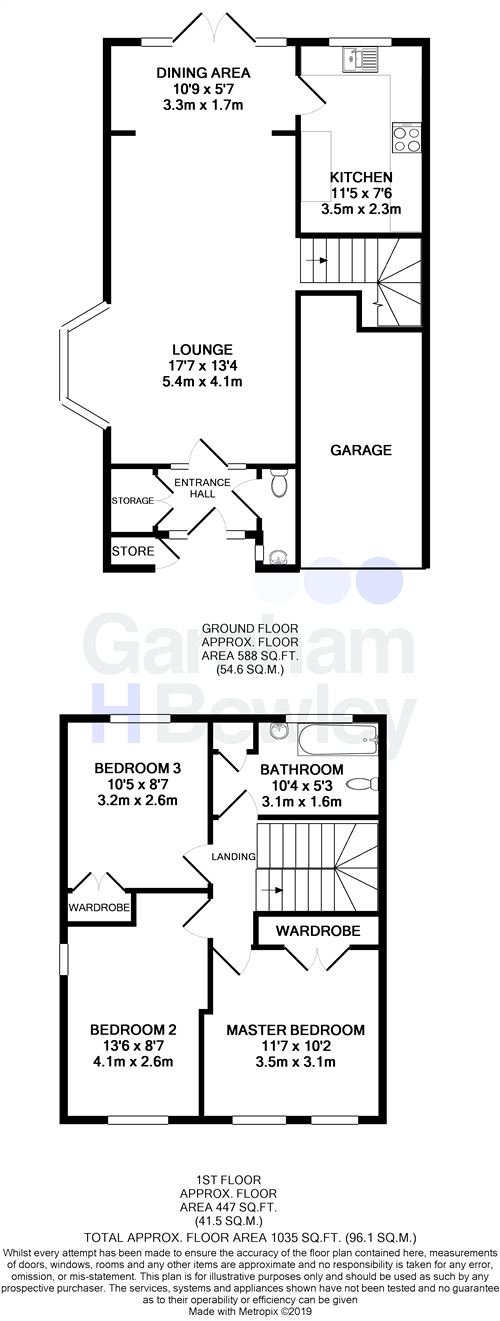3 Bedrooms End terrace house for sale in Benchfield Close, East Grinstead, West Sussex RH19 | £ 379,950
Overview
| Price: | £ 379,950 |
|---|---|
| Contract type: | For Sale |
| Type: | End terrace house |
| County: | West Sussex |
| Town: | East Grinstead |
| Postcode: | RH19 |
| Address: | Benchfield Close, East Grinstead, West Sussex RH19 |
| Bathrooms: | 0 |
| Bedrooms: | 3 |
Property Description
Garnham H Bewley are delighted to offer for sale this fabulous three double bedroomed extended end of terrace family home located on the ever popular Worsted Farm Estate enjoying spacious accommodation, driveway and garage. The property in our opinion has one of the best positions on the estate with a generous sized corner plot with no neighbours behind providing superb privacy.
The ground floor consist of entrance hall with double built in storage cupboards and a door to the well-appointed downstairs cloakroom. The entrance hall opens through to the generous sized bright and airy lounge which has the rare luxury of a feature bay window to the side aspect providing plenty of light. The lounge opens through to the dining area which enjoys a lovely aspect over the colourful rear garden and has access to the patio via the French doors. The kitchen is fitted in a comprehensive range of wall and base level units with areas of work surface, one and a half sink/drainer with mixer tap, space for kitchen appliances including a free standing cooker, washing machine, dishwasher and upright fridge/freezer, part tiled walls and a window to the rear aspect enjoying the garden.
The first floor consists of three double bedrooms of which all bedrooms have plenty of space for bedroom furniture. Bedroom one and bedroom two have the benefit of built in wardrobes whilst bedroom two has double aspect windows. The three bedrooms are complemented by the family bathroom which is fitted in a white suite with a panel enclosed bath with Aqualisa shower over, low level W.C, vanity style wash hand basin, shaver point, part tiled walls, window to the rear aspect and a built in airing cupboard with combi boiler.
Outside to the front of the property is driveway parking, an area of lawn and access to the rear garden via the side gate shaped around the mature hedging which screens the house beautifully. The rear garden is mainly laid to lawn with a decking area, variety of mature shrubs and flowering plants including Japanese maples, Wedding Day rambling rose and Fatsia Japonica. There is a garden shed, feature pond with water feature, plenty of garden space to the side and an outside tap. This delightful family home is within close proximity to popular schools including Sackville Secondary School and Estcots Primary School.
Ground Floor
Entrance Hall
Downstairs W.C
Lounge
17' 7" x 13' 4" (5.36m x 4.06m)
Dining Area
10' 9" x 5' 7" (3.28m x 1.70m)
Kitchen
11' 5" x 7' 6" (3.48m x 2.29m)
First Floor
Landing
Master Bedroom
11' 7" x 10' 2" (3.53m x 3.10m)
Bedroom 2
13' 6" x 8' 7" (4.11m x 2.62m)
Bedroom 3
10' 5" x 8' 7" (3.18m x 2.62m)
Family Bathroom
10' 4" x 5' 3" (3.15m x 1.60m)
Front Garden
Driveway
Garage
Side Garden
Rear Garden
Property Location
Similar Properties
End terrace house For Sale East Grinstead End terrace house For Sale RH19 East Grinstead new homes for sale RH19 new homes for sale Flats for sale East Grinstead Flats To Rent East Grinstead Flats for sale RH19 Flats to Rent RH19 East Grinstead estate agents RH19 estate agents



.png)










