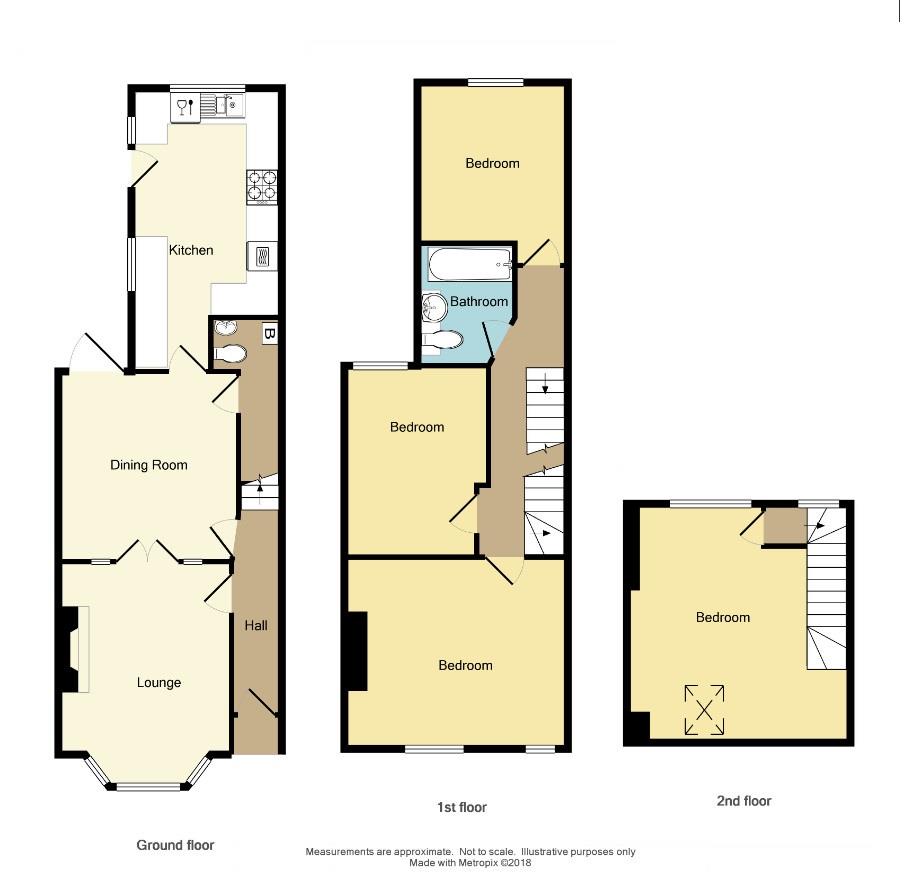4 Bedrooms End terrace house for sale in Berkeley Road North, Earlsdon, Coventry CV5 | £ 370,000
Overview
| Price: | £ 370,000 |
|---|---|
| Contract type: | For Sale |
| Type: | End terrace house |
| County: | West Midlands |
| Town: | Coventry |
| Postcode: | CV5 |
| Address: | Berkeley Road North, Earlsdon, Coventry CV5 |
| Bathrooms: | 2 |
| Bedrooms: | 4 |
Property Description
An outstanding, extended turn of the Century, end of terrace family residence with four generous bedrooms, situated in this extremely popular side road, located close to the heart of Earlsdon. Much improved and attractively presented throughout, the spacious accommodation comprises; entrance hallway with engineered hardwood flooring, front living room with wood burning stove, excellent rear dining room, under stairs ground floor cloakroom and well fitted kitchen/breakfast room. There are four good sized bedrooms over two floors and a refitted family bathroom. Outside there is an easily maintained foregarden and large, attractively landscaped rear garden with timber decked seating area and raised lawn. Internal inspection strongly recommended.
Recess Porch
Having Minton tiled floor and uPVC sealed unit double glazed front entrance door with inset opaque glazed panels with matching top screen leading to:
Impressive Entrance Hallway
Having covered central heating radiator, staircase with handrail leading to the first floor, engineered hardwood flooring, coved ceiling cornice and ceiling light point.
Splendid Lounge (Front) (4.45m into bay window x 3.23m into chimney breast)
Having feature open fireplace with traditional style log-burning stove set on to raised slate hearth, uPVC sealed unit double glazed bay window to front, central heating radiator, engineered hardwood flooring, power, television aerial point, coved ceiling cornice, ceiling rose, celing light point and hardwood and part glazed double opening doors with matching side screens leading to:
Excellent Rear Dining Room (3.58m x 3.38m (11'9" x 11'1"))
Having uPVC sealed unit double glazed door with top window leading out to the rear garden, central heating radiator, power, coved ceiling cornice, ceiling rose and light point, door leading to the kitchen and door leading to:
Under Stairs Cloakroom
Having low level WC, wash hand basin with tiled splash back, wall mounted ‘Main combi Eco’ central heating boiler supplying domestic hot water and central heating, extractor fan, under stairs recess housing utility meters and two ceiling light points.
Excellent Kitchen/Breakfast Room (5.33m max into door recess x 2.82m (17'6" max into)
Having a comprehensive range of quality ‘Shaker’ style cream fronted units comprising marble effect roll-top top work surfaces to three sides incorporating breakfast bar with inset bowl and a quarter single drainer stainless steel sink unit, extensive range of base units, drawers and wall mounted cupboards, inset ‘Whirlpool’ four ring gas hob having steel/glass extractor canopy over housing the fan/light. Matching tall larder unit housing built in ‘Whirlpool’ grill and separate oven under. Integrated ‘Indesit’ dishwasher, space and plumbing for automatic washing machine, space for under counter fridge and freezer, corner display units, complementary tiled splashbacks and ceramic tiled floor, central heating radiator, power, coved ceiling cornice and inset ceiling spot lights. Side and rear uPVC sealed unit double glazed windows and personal side uPVC sealed unit double glazed rear exit door with matching window
First Floor Landing
Being surrounded by balustrade and spindles and naturally lit via a side uPVC opaque sealed unit double glazed window with power, coved ceiling cornice and two ceiling light points.
Bedroom 1 (Front) (4.32m into chimney breast x 3.61m (14'2" into chim)
Having two uPVC sealed unit double glazed windows to front, central heating radiator, engineered hardwood flooring, power, coved ceiling cornice and ceiling light point.
Bedroom 2 (Middle) (3.66m x 2.67m (12' x 8'9"))
Having uPVC sealed unit double glazed window to rear, central heating radiator, engineered hardwood flooring, power, coved ceiling cornice and ceiling light point.
Bedroom 3 (Rear) (2.92m min plus door recess x 2.84m (9'7" min plus)
Having uPVC sealed unit double glazed window to rear, central heating radiator, attractive hardwood limed oak flooring, power, coved ceiling cornice and ceiling light point.
Beautifully Refitted Bathroom
Having a modern white suite comprising vanity unit with inset wash hand basin with storage cupboards below and inset low level WC, panelled bath with fitted power shower and glazed side screen, chromium heated towel rail, full height tiling to walls in modern and complementary ceramics with fitted vanity mirror, ceramic tiled floor, side uPVC opaque sealed unit double glazed window, coved ceiling cornice, inset ceiling spot lights and extractor fan.
Second Floor Landing
With staircases rising from the first floor and being naturally lit via a rear uPVC opaque sealed unit double glazed window, built in eaves storage cupboard and inset ceiling spotlights.
Bedroom 4 (Top) (4.47m restricted head height x 3.28m plus recess ()
Having ‘Velux’ style window to front, uPVC sealed unit double glazed window to rear, central heating radiator, two built-in eaves storage cupboards, engineered hardwood flooring, central heating radiator, power and inset ceiling spotlights.
Outside To The Front Of The Property
There is a neatly laid out, mainly paved foregarden being set back from the road behind a brick boundary wall with wrought iron trellising and wrought iron gate, paved pathway leads to the front door.
Rear Garden
The beautiful private rear garden is a particular feature of the property being attractively laid out with a timber decked seating/entertaining area, raised shaped lawn with a variety of flowering plants, trees and shrubs surrounding, paved pathway, raised vegetable beds, log store and timber garden shed. There are brick boundary walls, timber fencing, outside courtesy light and personal side gate leading to pedestrian access.
Property Location
Similar Properties
End terrace house For Sale Coventry End terrace house For Sale CV5 Coventry new homes for sale CV5 new homes for sale Flats for sale Coventry Flats To Rent Coventry Flats for sale CV5 Flats to Rent CV5 Coventry estate agents CV5 estate agents



.png)











