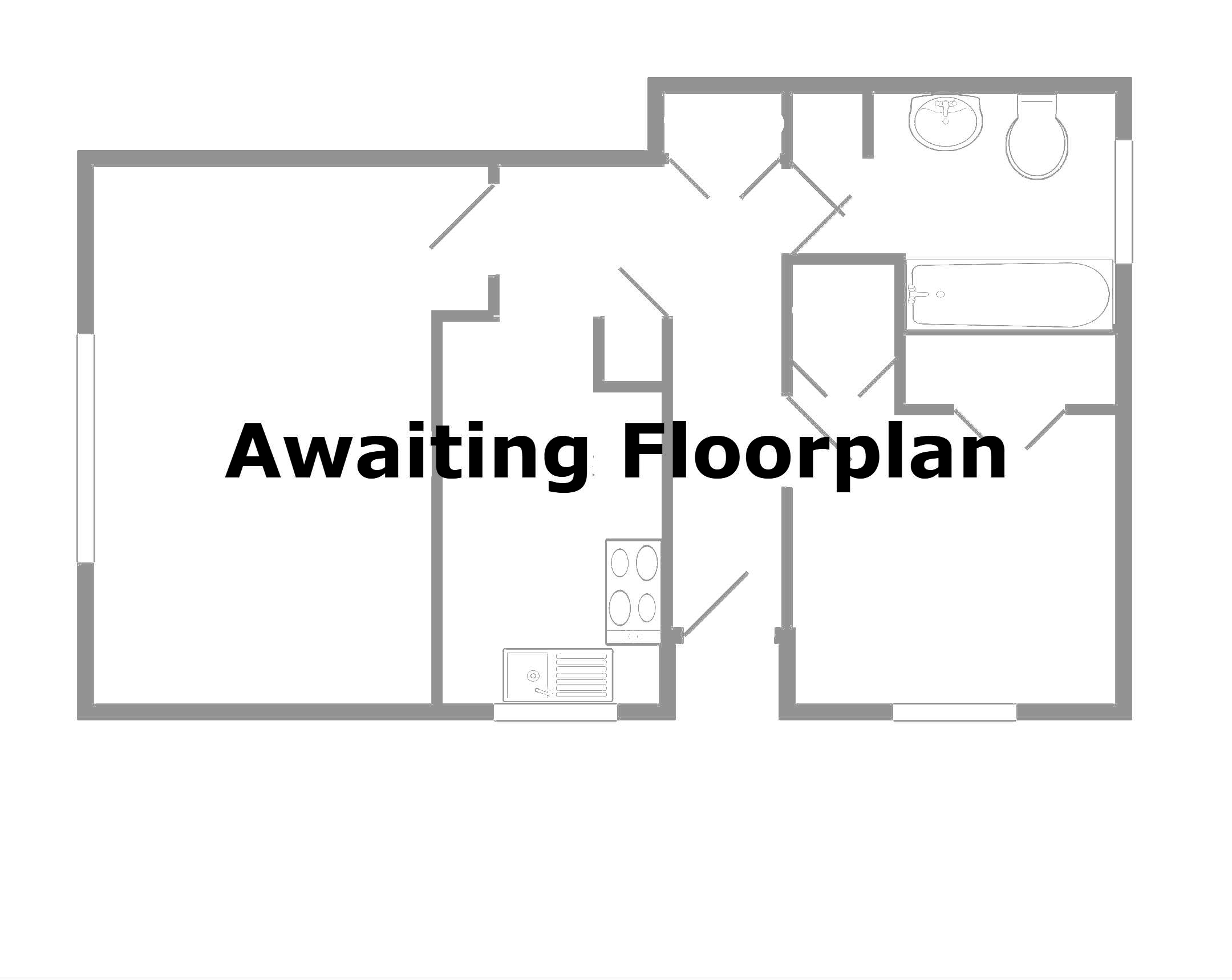3 Bedrooms End terrace house for sale in Berryhill, London SE9 | £ 475,000
Overview
| Price: | £ 475,000 |
|---|---|
| Contract type: | For Sale |
| Type: | End terrace house |
| County: | London |
| Town: | London |
| Postcode: | SE9 |
| Address: | Berryhill, London SE9 |
| Bathrooms: | 1 |
| Bedrooms: | 3 |
Property Description
Guide Price of £475,000 - £500,000.
An opportunity to purchase in sought-after eltham park with extensive park and woodland immediately to hand and a variety of highly regarded primary schools within half a mile or so, including Ofsted outstanding Deansfield primary school. With a selection of local shops and cafes at Westmount Road, this super three bedroom end terrace 1930's Bilton house is convenient to all amenities, with eltham station approximately three quarters of a mile away.
Offered with a 25ft through living room and well equipped 14' kitchen, there is a sizeable conservatory and good sized, stylishly fitted family bathroom.
With rear garden measuring approximately 41' and block paved frontage providing parking for two cars, this is a super family home with potential to convert the loft, for which the vendors have recently obtained planning consent.
Upvc double glazing, gas radiator central heating, fitted wardrobes to two bedrooms
entrance hall
lounge 12' 0" into bay x 11' 2" (3.66m x 3.4m)
dining room 12' 5" x 10' 6" into recess (3.78m x 3.2m) Patio doors to conservatory
kitchen 14' 9" x 6' 10" (4.5m x 2.08m) Cream fronted wall and base units incorporating oven, hob and cooker hood, 1.5 bowl sink unit, integrated fridge and freezer, cupboard housing boiler, upvc door to conservatory.
Conservatory l-Shaped measuring 9' 11" x 9' 7" (3.02m x 2.92m) 7' 9" x 5' 8" (2.36m x 1.73m) Space for washing machine and tumble dryer, laminate flooring.
First floor
landing
bedroom 1 12' 5" x 9' 2" to wardrobe (3.76m x 2.79m) Fitted wardrobes to recesses
bedroom 2 12' 3" into bay x 8' 4" to wardrobe (3.73m x 2.54m) Fitted wardrobes to recesses.
Bedroom 3 7' 9" x 7' 1" (2.41m x 2.16m)
bathroom 11' 7" x 6' 1" (3.53m x 2.01m) White suite comprising panelled bath with shower over, hand basin with fitted storage to one wall, wc., part tiled walls, tiled floor with underfloor heating, heated towel rail.
Outside The rear garden measures approximately 41', established shrubs, lawn and patio area, timber shed, wildlife pond, gated side access.
Block paved frontage providing parking for 2 cars.
Preliminary detail - awaiting validation.
Property Location
Similar Properties
End terrace house For Sale London End terrace house For Sale SE9 London new homes for sale SE9 new homes for sale Flats for sale London Flats To Rent London Flats for sale SE9 Flats to Rent SE9 London estate agents SE9 estate agents



.png)











