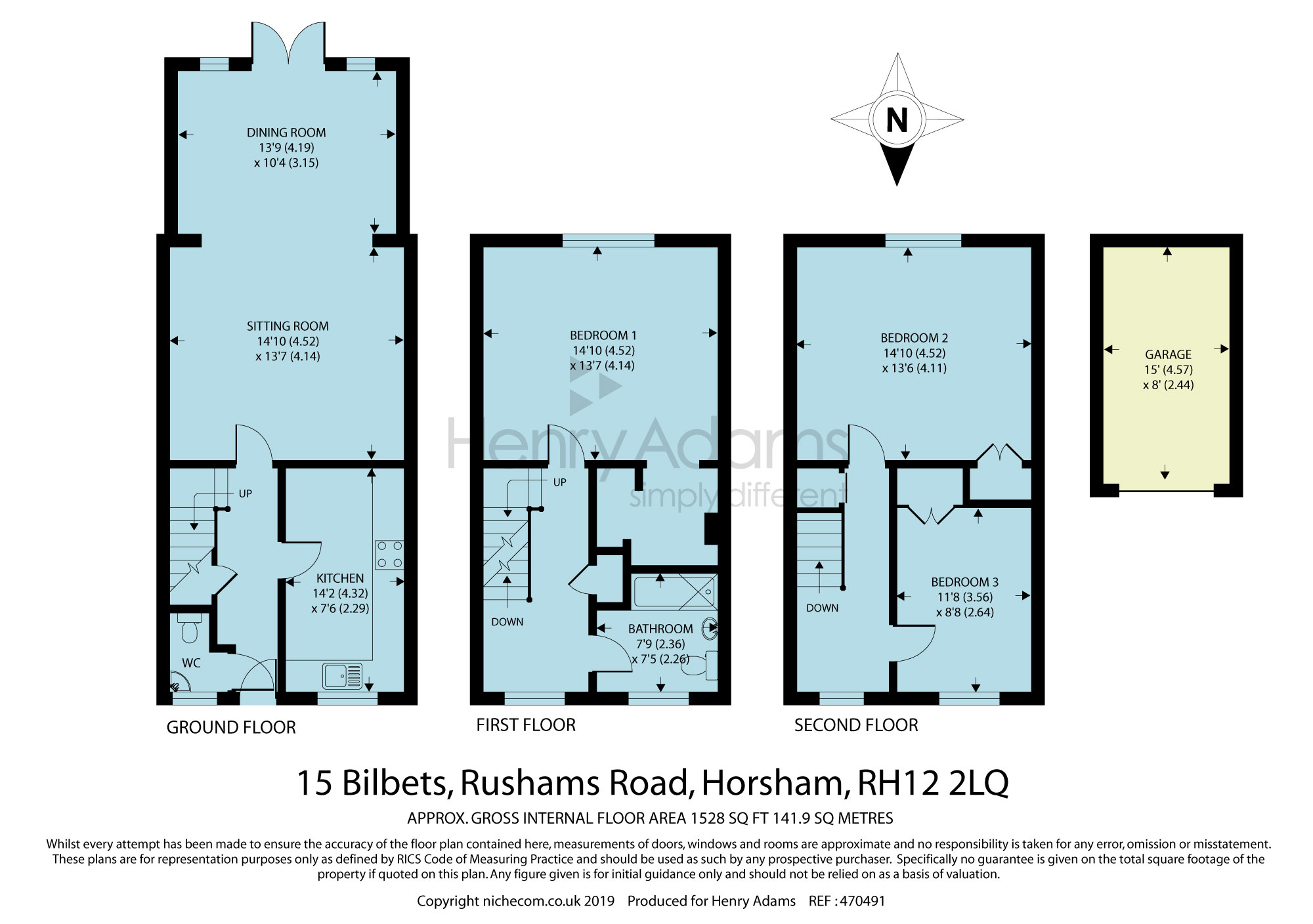3 Bedrooms End terrace house for sale in Bilbets, Rushams Road, Horsham RH12 | £ 425,000
Overview
| Price: | £ 425,000 |
|---|---|
| Contract type: | For Sale |
| Type: | End terrace house |
| County: | West Sussex |
| Town: | Horsham |
| Postcode: | RH12 |
| Address: | Bilbets, Rushams Road, Horsham RH12 |
| Bathrooms: | 1 |
| Bedrooms: | 3 |
Property Description
Offering a well thought out blend of living and bedroom space arranged over three floors, this property totals approximately 1528 ft.² and has undergone a ground floor rear extension to provide enhanced living space.
To the ground floor the reception hallway welcomes you and leads through to the dining room which is open to the sitting room area with double doors opening directly onto the landscaped garden. This open plan area is flooded with light from the skylight windows, has a wall-mounted Flamerite fire and is complimented with a wood floor running throughout. The kitchen has a modern wall-mounted gas boiler, a range of wall and base units with contrasting worksurfaces running through, sit-up breakfast bar and convenience of serving hatch leading through to the sitting/dining room. Also of note to the ground floor is understairs storage and a downstairs cloakroom.
A turning staircase leads to the first floor where the main bedroom enjoys views over the rear gardens and has a walk-in wardrobe space which is ideal for clothes storage, but has potential for conversion to an en-suite shower/bathroom. Also to the first floor is a well-equipped bathroom with wall-mounted shower over the bath.
A further staircase leads to the second floor, where there are two further bedrooms both of which have a fitted wardrobe. Bedroom two is generous in size and enjoys views over the rear aspect. There is also a spacious over-stairs cupboard. The large, high-ceilinged loft has a light and loft ladder and is fully-boarded.
Outside
Outside there is driveway parking to the front, providing parking for several vehicles and a shared side border stocked with mature shrubs and plants. The rear garden has been hard-landscaped with sandstone paving and has borders with shrubs and perennial planting. There is direct access to the garden via a side gate and also access to the rear of the garage.
Situation
Horsham is a vibrant market town with great transport links and excellent educational facilities. In fact, a survey by the Halifax revealed that Horsham is one of the top 20 places to live in Britain.
There are good infant and junior schools nearby. Comprehensive schools are Millais, Forest and Tanbridge, plus Collyers sixth form college. Independent schools in the area include Christ’s Hospital and Farlington. There is a thriving restaurant and café scene, from familiar chains to independent and award-winning eateries. The Carfax markets offer local produce and street food every Thursday and Saturday and there are themed events throughout the year.
Entrance Hall
WC
Kitchen 14'2 (4.32m) x 7'6 (2.29m)
Sitting room open to dining room 14'10 (4.52m) x 13'7 (4.14m)
Dining Room open to sitting room 13'9 (4.19m) x 10'4 (3.15m)
Bedroom 1 14'10 (4.52m) x 13'7 (4.14m)
Walk-in wardrobe space
Potential to create en-suite
Bathroom 7'9 (2.36m) x 7'5 (2.26m)
Bedroom 2 14'10 (4.52m) x 13'6 (4.11m)
Second floor
Bedroom 3 11'8 (3.56m) x 8'8 (2.64m)
Second floor
Garage en-block 15' (4.57m) x 8' (2.44m)
Driveway Parking
Garden
Hard landscaped garden
Details correct: 1st May 2019
EPC to be advised
Property Location
Similar Properties
End terrace house For Sale Horsham End terrace house For Sale RH12 Horsham new homes for sale RH12 new homes for sale Flats for sale Horsham Flats To Rent Horsham Flats for sale RH12 Flats to Rent RH12 Horsham estate agents RH12 estate agents



.png)









