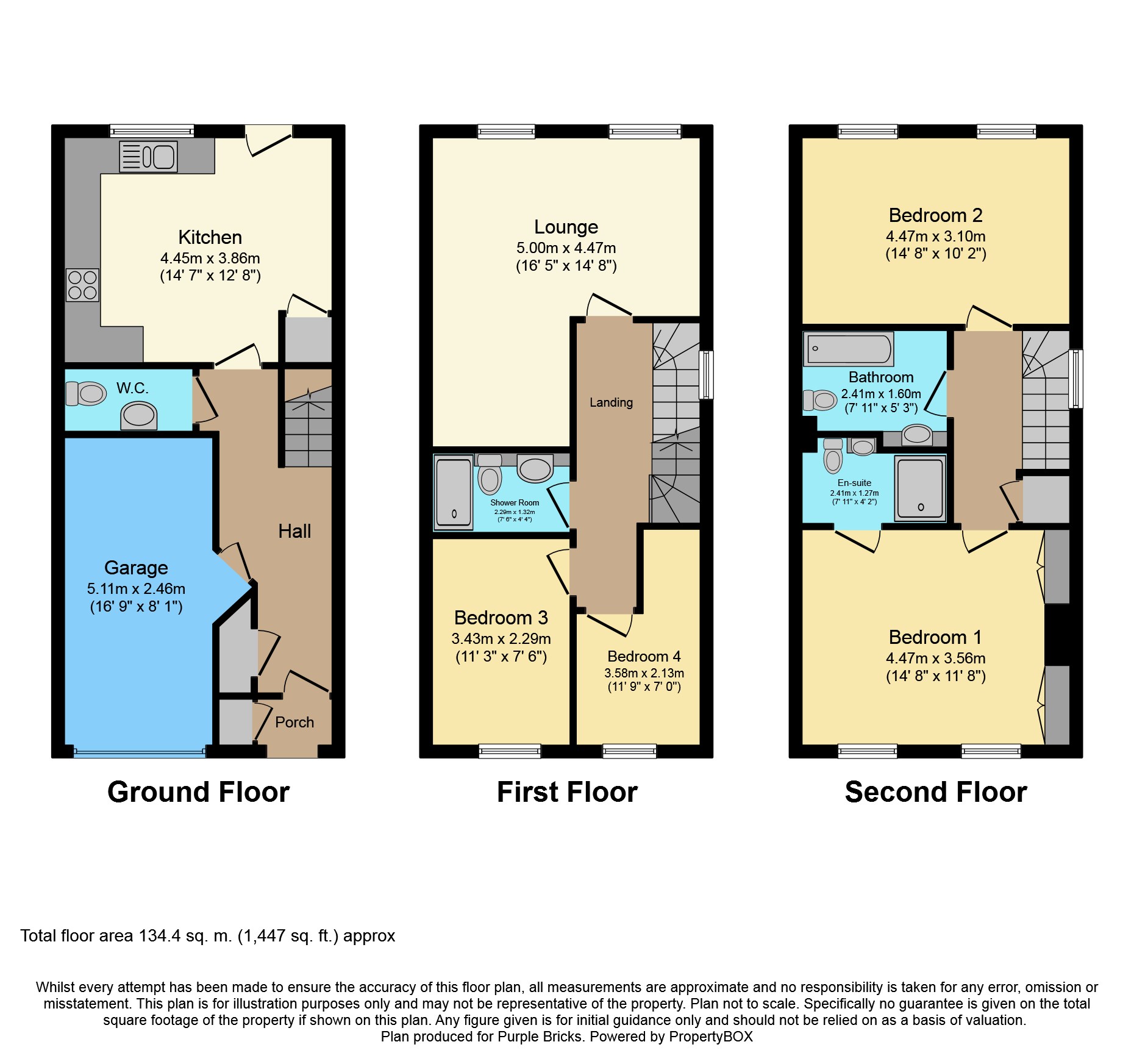4 Bedrooms End terrace house for sale in Bintley Drive, York YO42 | £ 230,000
Overview
| Price: | £ 230,000 |
|---|---|
| Contract type: | For Sale |
| Type: | End terrace house |
| County: | North Yorkshire |
| Town: | York |
| Postcode: | YO42 |
| Address: | Bintley Drive, York YO42 |
| Bathrooms: | 2 |
| Bedrooms: | 4 |
Property Description
A perfect family home with an abundance of space!
Fantastic location for easy access to the town centre and local shops....Add to this, space galore and you have the perfect recipe for a perfect house!
This modern, four bedroom end town house briefly comprises; entrance hall, dining kitchen and w.C to the ground floor, lounge, two bedrooms and shower room to the first floor and two double bedrooms, the master with en-suite shower room and family bathroom to the second floor.
Outside there is an enclosed garden to the rear with gated access and off street parking for two vehicles to the front and an integral garage.
View this house today.... You will not be disappointed!
Entrance Porch
Open fronted porch with storage cupboard.
Entrance Hallway
Double glazed entrance door. Staircase to the first floor. Built-in storage cupboard. Doors to the integral garage, ground floor WC and kitchen / diner.
Kitchen/Diner
Double glazed window and double glazed door to the rear elevation. A range of wall and base units with laminated work surfaces. Built in electric cooker with gas hob and extractor hood above. Space for a washing machine, dishwasher and fridge freezer. Wall mounted gas heating boiler. Sunken lights and understairs cupboard.
W.C.
Low-level WC and pedestal wash hand basin. Tiled floor and extractor fan.
First Floor Landing
Double glazed window to the side elevation. Staircase to the second floor.
Lounge
Two double glaze windows to the rear elevation.
Bedroom Three
Double glazed window to the front elevation.
Bedroom Four
Double glazed window to the front elevation.
Shower Room
A three-piece shower suite comprising; double step- in shower cubicle, low-level WC with hidden cistern and wash hand basin set on a vanity unit. Extractor fan and part tiled walls.
Second Floor Landing
Double glazed window to the side elevation. Built-in storage cupboard housing hot water cylinder.
Bedroom One
Two double glazed windows to the front elevation. Built in bedroom furniture to include; two double wardrobes with overhead storage and drawer unit. Door to the en-suite.
En-Suite Shower Room
A three-piece shower suite comprising; step in shower cubicle, low-level WC and wash hand basin set on a vanity unit. Extractor fan.
Bedroom Two
Two double glazed windows to the rear elevation.
Front Garden
Driveway providing off street parking and giving access to the integral garage plus additional paved parking area.
Rear Garden
A low maintenance rear garden with patio area and artificial lawn. Fenced boundaries and gated access to the side. Planted tree and shrub borders. Outside tap and light.
Integral Garage
Up and over door. Power and light.
Bathroom
A three-piece bathroom suite comprising; panelled bath with attached shower, low-level WC and wash hand basin set into vanity unit. Part tiled walls.
Property Location
Similar Properties
End terrace house For Sale York End terrace house For Sale YO42 York new homes for sale YO42 new homes for sale Flats for sale York Flats To Rent York Flats for sale YO42 Flats to Rent YO42 York estate agents YO42 estate agents



.png)









