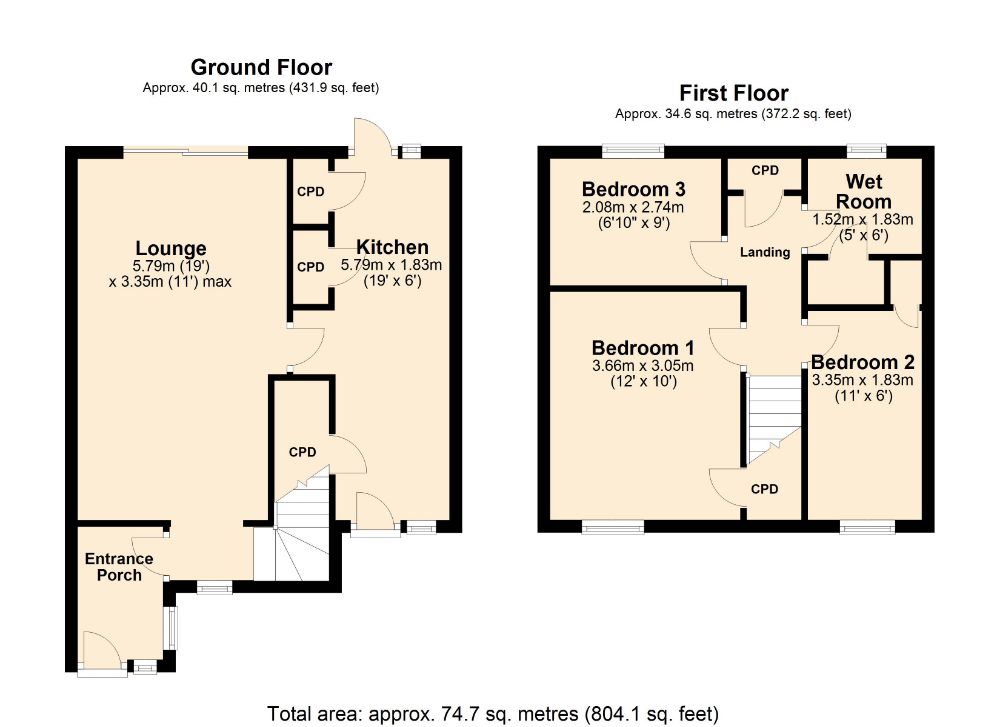3 Bedrooms End terrace house for sale in Birchfield Road East, The Headlands, Northampton NN3 | £ 190,000
Overview
| Price: | £ 190,000 |
|---|---|
| Contract type: | For Sale |
| Type: | End terrace house |
| County: | Northamptonshire |
| Town: | Northampton |
| Postcode: | NN3 |
| Address: | Birchfield Road East, The Headlands, Northampton NN3 |
| Bathrooms: | 0 |
| Bedrooms: | 3 |
Property Description
Jackson Grundy bring to the market a well presented mature three bedroomed end of terrace family home, situated in the popular area of The Headlands. In brief the property comprises parking for two vehicles to the front, entrance porch leading to a lounge/dining room, kitchen/breakfast room, and to the first floor are three bedrooms and a wetroom. To the rear is a low maintenance garden which is laid to patio from front to rear. This property would make an ideal home for a first time buyer, and is being sold with no onward chain. Please call to arrange an internal inspection. EPC: Tbc
Local area information
The Headlands is a popular residential Northampton suburb offering a variety of amenities. In addition to the eclectic mix of retail outlets, banks, grocery stores, restaurants and bars found along the Wellingborough and Kettering Roads that border the area, it also offers both primary and secondary education facilities within a 1 mile radius. Its location affords easy access to the majority of Northampton's main roads including A508, A43 and A45, the latter in turn leading to M1 J15 just 6 miles away. Public transport options are also well catered for via regular bus services to Northampton town centre where the railway station offers mainline services to London Euston and Birmingham New Street. Northampton itself also offers a further selection of retail, leisure and entertainment facilities, such as Royal & Derngate theatres and multi-screen cinema as well as medical and local authority provisions.
The accommodation comprises
Entrance porch 2.13m (7) x 1.37m (4'6)
Entry via UPVC double glazed door. Glass panelled door leading to:
Lounge 5.79m (19) x 3.35m (11)
Double glazed sliding doors to rear elevation. Gas fireplace with marble hearth and wooden surround. Coving to ceiling. Stairs rising to first floor landing. Door leading to:
Kitchen 5.79m (19) x 1.83m (6)
UPVC window and door to front elevation. UPVC double glazed window and door to rear elevation. Fitted with a range of wall mounted and base level units and drawers with roll top work surfaces over. Composite one and a half bowl sink and drainer unit with mixer tap over. Fitted electric oven, four ring gas hob and extractor hood. Built in cupboards. Electric and gas meters.
Landing
Access to loft space. Coving to ceiling. Doors to connecting rooms.
Bedroom one 3.66m (12) x 3.05m (10)
UPVC double glazed window to front elevation. Radiator. Overstairs cupboard.
Bedroom two 3.35m (11) x 1.83m (6)
UPVC double glazed window to front elevation. Radiator. Built in cupboard.
Bedroom three 2.08m (6'10) x 2.74m (9)
UPVC double glazed window to rear elevation. Radiator.
Wetroom 1.52m (5) x 1.83m (6)
Obscure UPVC double glazed window to rear elevation. Radiator. Fitted with a suite comprising low level WC, pedestal wash hand basin with mixer tap over, and electric shower. Airing cupboard housing lagged tank. Tiling from floor to ceiling.
Outside
front garden
Gated access leads to a block paved driveway.
Rear garden
Patio area. Raised flower bed. Shrub and brick wall boundary. Base for shed. External light and water tap.
Draft details
At the time of print, these particulars are awaiting approval from the Vendor(s).
Agent's note(S)
The heating and electrical systems have not been tested by the selling agent jackson grundy.
Viewings
By appointment only through the agents jackson grundy – open seven days a week.
Financial advice
We offer free independent advice on arranging your mortgage. Please call our Consultant on . Written quotations available on request. “your home may be repossessed if you do not keep up repayments on A mortgage or any other debt secured on it”.
Property Location
Similar Properties
End terrace house For Sale Northampton End terrace house For Sale NN3 Northampton new homes for sale NN3 new homes for sale Flats for sale Northampton Flats To Rent Northampton Flats for sale NN3 Flats to Rent NN3 Northampton estate agents NN3 estate agents



.png)











