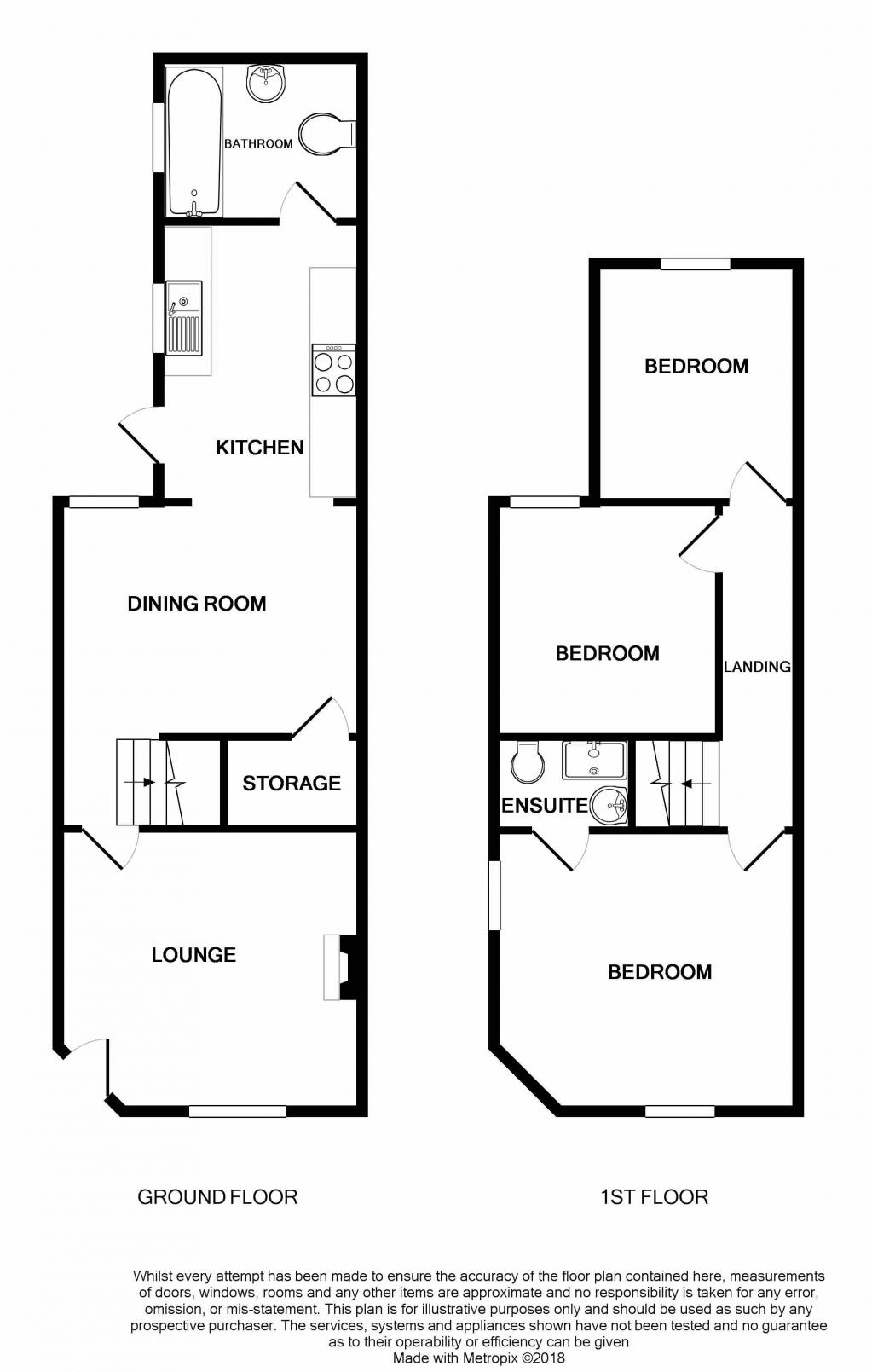3 Bedrooms End terrace house for sale in Birchwood Avenue, Long Eaton, Nottingham NG10 | £ 140,000
Overview
| Price: | £ 140,000 |
|---|---|
| Contract type: | For Sale |
| Type: | End terrace house |
| County: | Nottingham |
| Town: | Nottingham |
| Postcode: | NG10 |
| Address: | Birchwood Avenue, Long Eaton, Nottingham NG10 |
| Bathrooms: | 1 |
| Bedrooms: | 3 |
Property Description
Guide price: £140,000 - £145,000. Call us now 24/7 or book instantly online to view! Here we have the chance to acquire a delightful 3 Bedroom End Terrace family home. With Long Eaton Train Station just a stones throw away as well as excellent transport links to both the A52 and M1, this charming property offers a wealth of potential and could very well be the perfect home for you.
From the street you would never guess just how much living space there is in this substantial 3 Bedroom property. As with many properties of it's era, you will enjoy large room sizes and high ceilings, dual aspect rooms and much more. It has been well looked after over the years, it has gas central heating/double glazing, in addition to that it has also had a stunning multi-fuel burner installed and has generally been well refurbished throughout. So if you are looking at this as your first property - this means you will not have to worry about these costly expenses as they are already taken care of.
Step into the lounge which is a great size, providing ample room for modern family living and overlooking the front of the property. Straight ahead lies the dining room. This is a great space, an impressively spacious room, which has been made open plan to the kitchen at the rear of the property. The kitchen is finished to a great standard, with integrated appliances it is smart, stylish and functional. Beyond here lies the family bathroom. There is also some additional storage provided which is a handy bonus for family living.
Upstairs, there are two spacious double bedrooms, with the master bedroom boasting an en-suite shower room. There is also a good sized single bedroom overlooking the rear of the property. Outside there is an attractive, yet extremely low maintenace rear garden to enjoy, with a recently laid patio area to enjoy in the warmer months!
Birchwood Avenue is just a short walk to the local shops, and you can be walking by the canals and in countryside in just a few minutes. There are good schools nearby, and for commuters, the location is fantastic - with easy access to the M1, A50 and A52 by road, with regular bus routes running along Tamworth Road (including the 24 hour Skylink service to East Midlands Airport) and of course Long Eaton Train Station. From here you can get direct trains to Derby, Nottingham and Leicester but also London, Birmingham and Sheffield.
This home includes:
- Lounge
4.36m x 3.76m (16.3 sqm) - 14' 3" x 12' 4" (176 sqft)
met via upvc double glazed front door, upvc double glazed window to front, wooden flooring, radiator, multi fuel burner, upvc double glazed window to front, cover ceilings and decorative ceilings - Dining Room
3.7m x 3.92m (14.5 sqm) - 12' 1" x 12' 10" (156 sqft)
laminate flooring, radiator, understairs storage cupboard, upvc double glazed window to rear, access to first floor, open plan to: - Kitchen
3.03m x 2.17m (6.5 sqm) - 9' 11" x 7' 1" (70 sqft)
lined with a range of modern wall and base units with worktops over, inset sink unit, inset oven/hob with extractor over, plumbing space for washing machine, unit housing combi boiler, upvc double glazed window and door to side - Bathroom
three piece suite comprising of paneled bath with shower over, low flush wc and wash Basin. With tiled walls and flooring, radiator, extractor fan, upvc frosted double glazed to side - Landing
carpeted, loft access - Bedroom 1
3.74m x 4.33m (16.1 sqm) - 12' 3" x 14' 2" (174 sqft)
wooden flooring, upvc double glazed window to front and side, radiator, access to: - Ensuite Shower Room
with three piece suite comprising of wash basin, low flush wc and shower cubicle. Tiled walls and flooring, extractor and chrome heated towel rack - Bedroom 2
2.93m x 3.88m (11.3 sqm) - 9' 7" x 12' 8" (122 sqft)
wooden flooring, upvc double glazed window to rear and radiator - Bedroom 3
3.05m x 2.1m (6.4 sqm) - 10' x 6' 10" (68 sqft)
carpeted, radiator and upvc double glazed window to rear - Rear Garden
Please note, all dimensions are approximate / maximums and should not be relied upon for the purposes of floor coverings.
Marketed by EweMove Sales & Lettings (Beeston & Long Eaton) - Property Reference 20984
Property Location
Similar Properties
End terrace house For Sale Nottingham End terrace house For Sale NG10 Nottingham new homes for sale NG10 new homes for sale Flats for sale Nottingham Flats To Rent Nottingham Flats for sale NG10 Flats to Rent NG10 Nottingham estate agents NG10 estate agents



.png)











