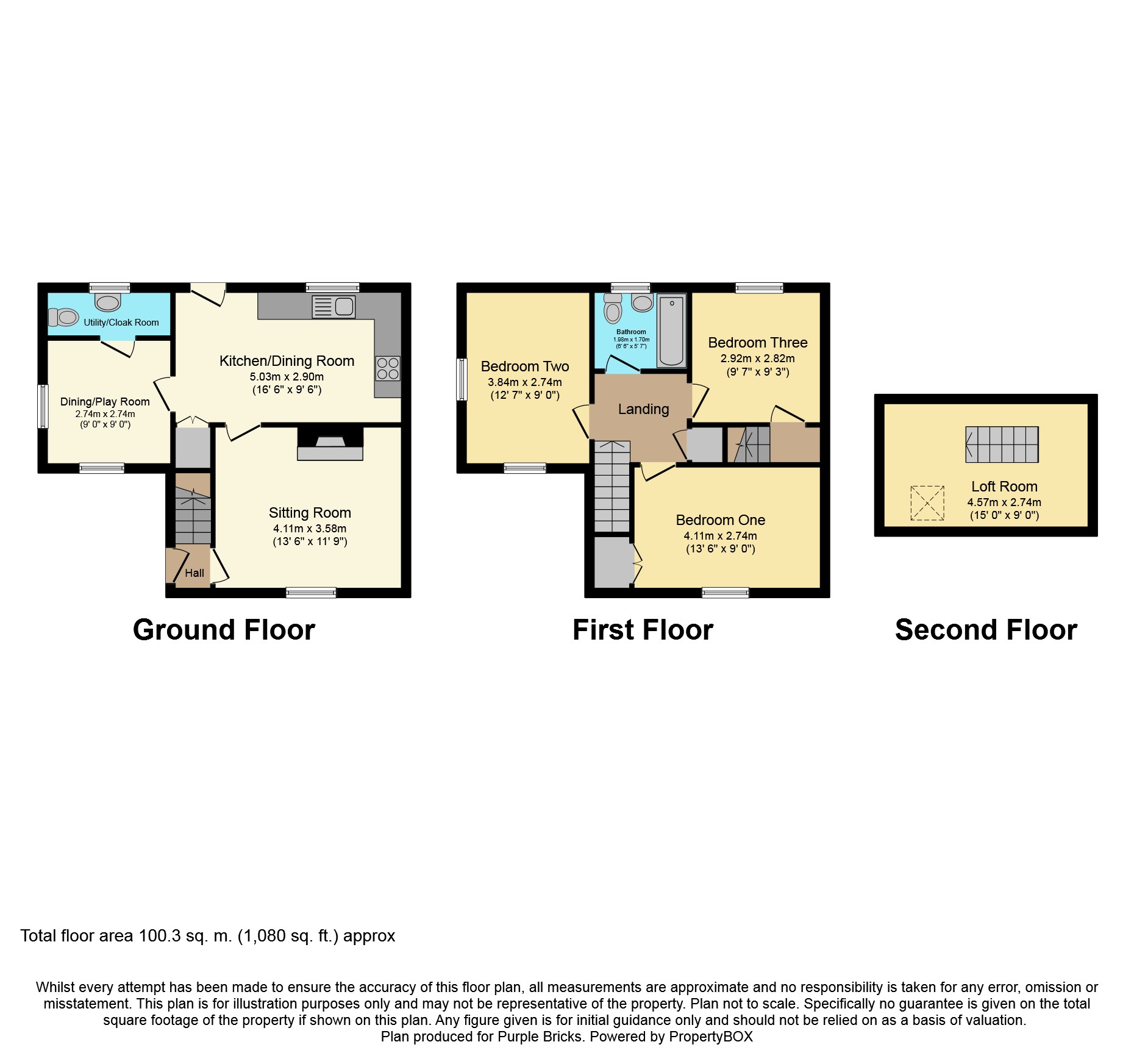3 Bedrooms End terrace house for sale in Bishop Road, Tangmere, Chichester PO20 | £ 325,000
Overview
| Price: | £ 325,000 |
|---|---|
| Contract type: | For Sale |
| Type: | End terrace house |
| County: | West Sussex |
| Town: | Chichester |
| Postcode: | PO20 |
| Address: | Bishop Road, Tangmere, Chichester PO20 |
| Bathrooms: | 1 |
| Bedrooms: | 3 |
Property Description
A 3 bedroom end of terrace house situated towards the end of this popular cul de sac in the Chichester village of Tangmere.
Internal accommodation offers a 16ft 6 kitchen/breakfast room, lounge and separate dining room, ground floor cloakroom, 3 bedrooms, useful attic room and a re-fitted bathroom.
There is also a gas fired central heating system and double glazing.
Externally there are enclosed gardens to both the front and rear together with an off road parking space.
Entrance
Covered entrance with wooden front door to entrance hall.
Entrance Hall
Exposed wooden floorboards, cloaks area, high level shelving, radiator.
Lounge
13'6 x 11'9
Double glazed window front aspect, feature open brick built fireplace, exposed wooden floorboards, radiator.
Kitchen/Breakfast
16'6 x 9'6
One and half bowl stainless steel sink unit with cupboards under. Range of base units with wooden work surfaces and tiled splash backs. Space for cooker and fridge freezer. Space and plumbing for washing machine. Cupboard concealing wall mounted gas fired boiler. Slate flooring. Double glazed window overlooking the rear garden, UPVC double glazed door to rear garden. Large built in under stairs shelved pantry.
Dining Room
9' x 9'
Double aspect double glazed windows radiator, wood effect flooring, door to downstairs cloakroom.
Downstairs Cloakroom
WC with concealed cistern, vanity basin, built in shelving, double glazed window rear aspect.
First Floor Landing
Exposed wooden floorboards, built in shelved airing cupboard housing hot water cylinder.
Bedroom One
13'6 x 9'
Double glazed window front aspect, radiator, large built in wardrobe cupboard with hanging and shelving, double glazed window.
Bedroom Two
12'7 x 9'
Double aspect double glazed windows, hatch to loft.
Bedroom Three
Double glazed window rear aspect, radiator, built in shelved cupboard. Door and staircase leading to attic room.
Bathroom
Refitted suite comprising WC with concealed cistern, vanity basin alongside with cupboards under, panelled bath with electric shower over and screen, chrome ladder style towel radiator, double glazed window rear aspect.
Attic Room
15' x 9'
(This room does not have building regulation consent). Double glazed Velux window to front, eaves storage access, light and power connected.
Front Garden
Mainly laid to lawn and enclosed by mature hedging. Flower beds containing mature shrubs and plants. Pathway to front door. Gated side access to rear garden.
Rear Garden
Access from side and kitchen/breakfast room to a patio area with wooden storage shed, outside light and outside tap. Remainder of the garden is mainly laid to lawn with raised decked area and flower beds containing a variety of shrubs and plants. Gated access to parking space.
Parking
One parking space to rear of property with gated access to rear of the property.
Property Location
Similar Properties
End terrace house For Sale Chichester End terrace house For Sale PO20 Chichester new homes for sale PO20 new homes for sale Flats for sale Chichester Flats To Rent Chichester Flats for sale PO20 Flats to Rent PO20 Chichester estate agents PO20 estate agents



.png)







