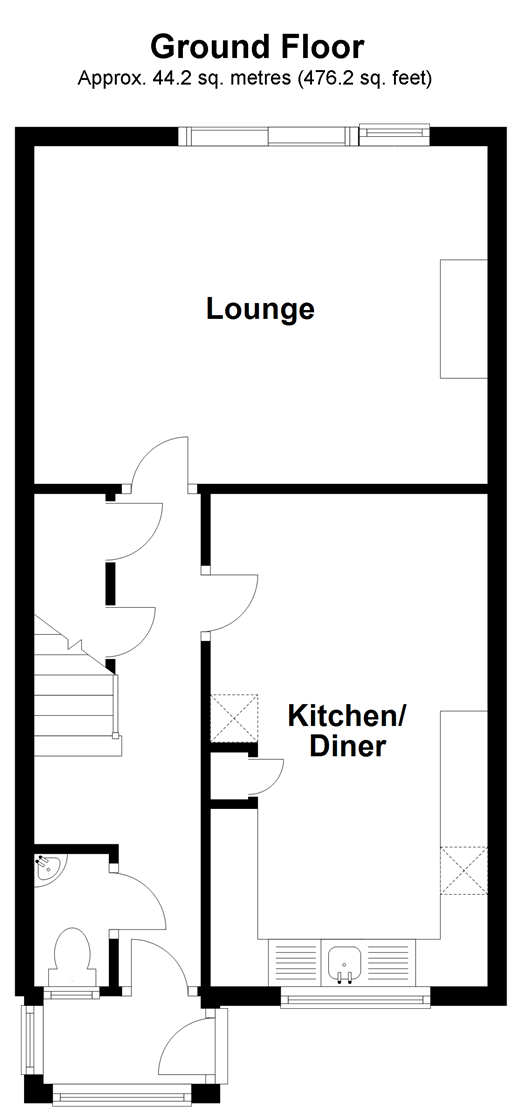3 Bedrooms End terrace house for sale in Blenheim Road, Yapton, Arundel, West Sussex BN18 | £ 250,000
Overview
| Price: | £ 250,000 |
|---|---|
| Contract type: | For Sale |
| Type: | End terrace house |
| County: | West Sussex |
| Town: | Arundel |
| Postcode: | BN18 |
| Address: | Blenheim Road, Yapton, Arundel, West Sussex BN18 |
| Bathrooms: | 1 |
| Bedrooms: | 3 |
Property Description
Have you been looking for your first property or maybe looking to down size a bit? Then this could be the perfect property for you!
Relax with friends and family when they come to visit, in the good sized lounge, with views over the paved garden. Or when quieter time is what you are after, curl up with a good book or maybe the latest blockbuster film.
Spend some quality time in the kitchen/diner while you watch the younger generation do their homework, as the evening meal is prepared, or teach them all those secret family recipes, you never know, you may have the next budding Masterchef!
Upstairs, there are 2 'double' bedrooms to lay your head, which one will you chose? There is also a good sized single.
Outside, there is space to the front of the property if you would like your own driveway. Permission was granted to drop the curb but has not been done as yet. The large shed in the rear garden is perfect for storing motorbikes, family bikes, kayaks, whatever takes your fancy!
There are local shops just a short distance away but if a day out is required, why not try one of the local beaches, historic Arundel, or pop over to Barnham mainline train station for access to London, Brighton or Portsmouth!
What the Owner says:
We were looking through estate agents in Arundel some 10 years ago and came across this little gem, giving us easy access to our work but also close to local amenities. With our circumstances changing over the coming year, it is now time for us to move on and we have already found our next dream home. Please do come and see our home, we are sure you will be impressed with what we have done.
Room sizes:
- Entrance Porch
- Entrance Hall
- Cloakroom
- Lounge 15'7 x 10'8 (4.75m x 3.25m)
- Kitchen/Diner 17'1 x 9'4 (5.21m x 2.85m)
- Landing
- Bedroom 1 13'10 x 8'8 (4.22m x 2.64m)
- Bedroom 2 12'5 x 8'8 (3.79m x 2.64m)
- Bedroom 3 9'6 x 6'8 (2.90m x 2.03m)
- Bathroom 8'9 x 6'7 (2.67m x 2.01m)
- Front & Rear Garden
- Shed (with light and power) 15'2 x 9'10 (4.63m x 3.00m)
The information provided about this property does not constitute or form part of an offer or contract, nor may be it be regarded as representations. All interested parties must verify accuracy and your solicitor must verify tenure/lease information, fixtures & fittings and, where the property has been extended/converted, planning/building regulation consents. All dimensions are approximate and quoted for guidance only as are floor plans which are not to scale and their accuracy cannot be confirmed. Reference to appliances and/or services does not imply that they are necessarily in working order or fit for the purpose.
Property Location
Similar Properties
End terrace house For Sale Arundel End terrace house For Sale BN18 Arundel new homes for sale BN18 new homes for sale Flats for sale Arundel Flats To Rent Arundel Flats for sale BN18 Flats to Rent BN18 Arundel estate agents BN18 estate agents



.jpeg)

