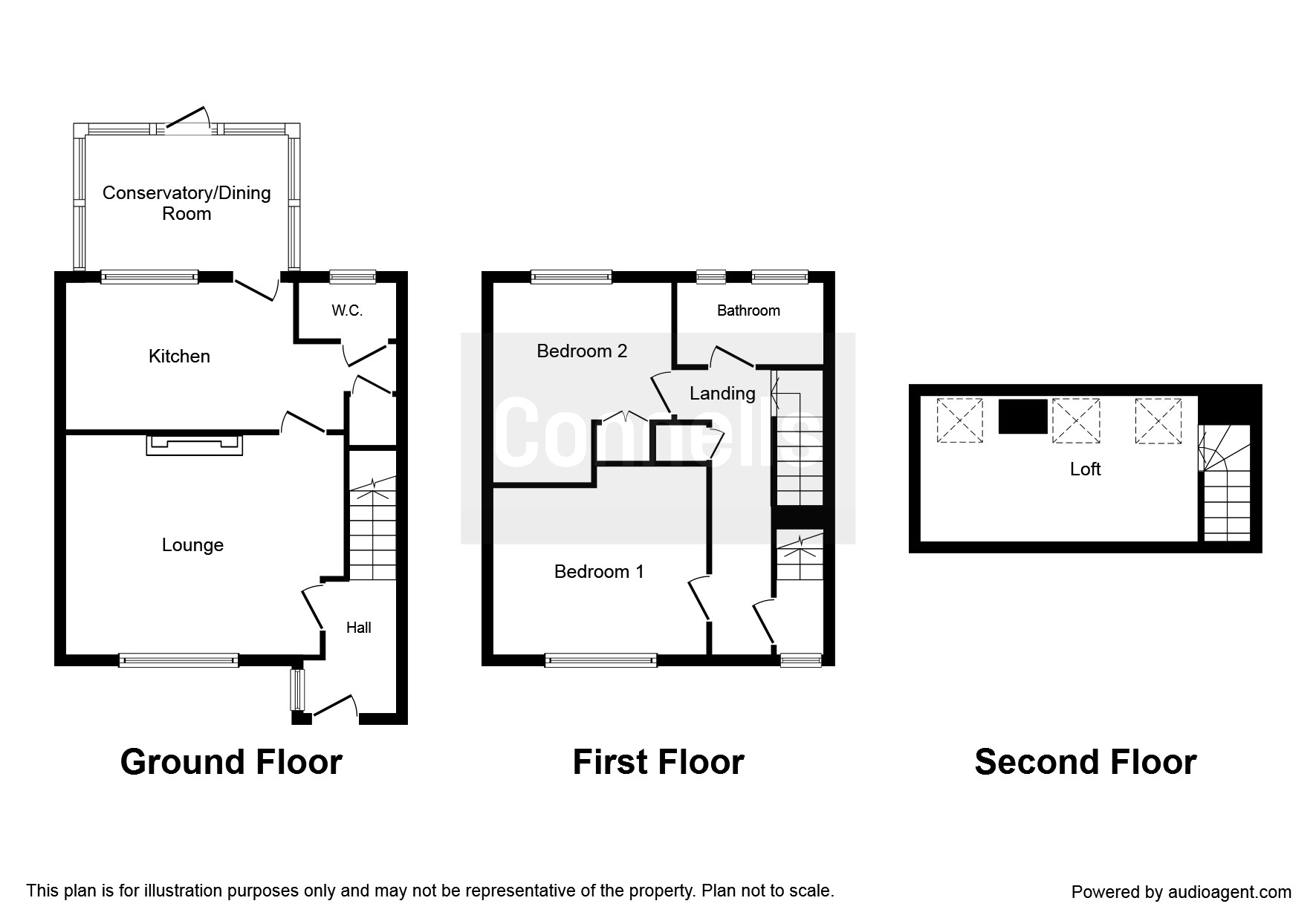2 Bedrooms End terrace house for sale in Bletchingley Road, Merstham, Redhill RH1 | £ 340,000
Overview
| Price: | £ 340,000 |
|---|---|
| Contract type: | For Sale |
| Type: | End terrace house |
| County: | Surrey |
| Town: | Redhill |
| Postcode: | RH1 |
| Address: | Bletchingley Road, Merstham, Redhill RH1 |
| Bathrooms: | 1 |
| Bedrooms: | 2 |
Property Description
Summary
Ideally positioned for any commuter, being a short walk to Merstham train station this two double bedroom end terrace home will make the ideal first time purchase. With a loft room that could be versatile to your needs, fantastic ground floor living space along with a pretty rear garden externally.
Description
Set on a popular residential road in Merstham within close proximity of good local schools, local amenities, excellent road links and Merstham train station this two double bedroom end terrace home will make the perfect first home.
As you enter the home the extended hallway area is fantastic for kicking off shoes and for hanging coats and leads through to the living room.
With plenty of space for a large suite of sofa this room is perfect to crash out in after those long days at work or even for unwinding with the family on a lazy Sunday afternoon in front of the television.
The fitted kitchen offers ample storage units and worktop space to prepare meals and from here there is access to a w.C and a garden room that can be utilised as a dining room.
There are two generous double bedrooms to the first floor which have had new carpets laid and have been redecorated and you will also find a bathroom which comprises a fresh white sanitary suite.
The second floor boasts a generous and fully useable loft room perfect for storage, or even as a games room/play room for the children or the perfect getaway as an office for those of you that work at home.
Alternatively the loft could easily be converted, subject to usual permissions to create additional bedroom space.
The rear garden is a real sun trap in the warmer months and boasts plenty of lawn for the children to play, with a new fence erected along with a timber shed to store and side access.
Ground Floor
Entrance Hallway
Living Room 15' 2" x 12' 5" ( 4.62m x 3.78m )
Kitchen / Breakfast Room 15' 2" x 8' 3" ( 4.62m x 2.51m )
Conservatory 11' 6" x 7' 8" ( 3.51m x 2.34m )
W.C
First Floor
Landing
Bedroom One 12' x 10' 9" ( 3.66m x 3.28m )
Bedroom Two 10' x 8' 3" ( 3.05m x 2.51m )
Family Bathroom
Second Floor
Loft Room 18' 8" x 8' ( 5.69m x 2.44m )
Outside
Rear Garden
Front Garden
1. Money laundering regulations - Intending purchasers will be asked to produce identification documentation at a later stage and we would ask for your co-operation in order that there will be no delay in agreeing the sale.
2: These particulars do not constitute part or all of an offer or contract.
3: The measurements indicated are supplied for guidance only and as such must be considered incorrect.
4: Potential buyers are advised to recheck the measurements before committing to any expense.
5: Connells has not tested any apparatus, equipment, fixtures, fittings or services and it is the buyers interests to check the working condition of any appliances.
6: Connells has not sought to verify the legal title of the property and the buyers must obtain verification from their solicitor.
Property Location
Similar Properties
End terrace house For Sale Redhill End terrace house For Sale RH1 Redhill new homes for sale RH1 new homes for sale Flats for sale Redhill Flats To Rent Redhill Flats for sale RH1 Flats to Rent RH1 Redhill estate agents RH1 estate agents



.png)





