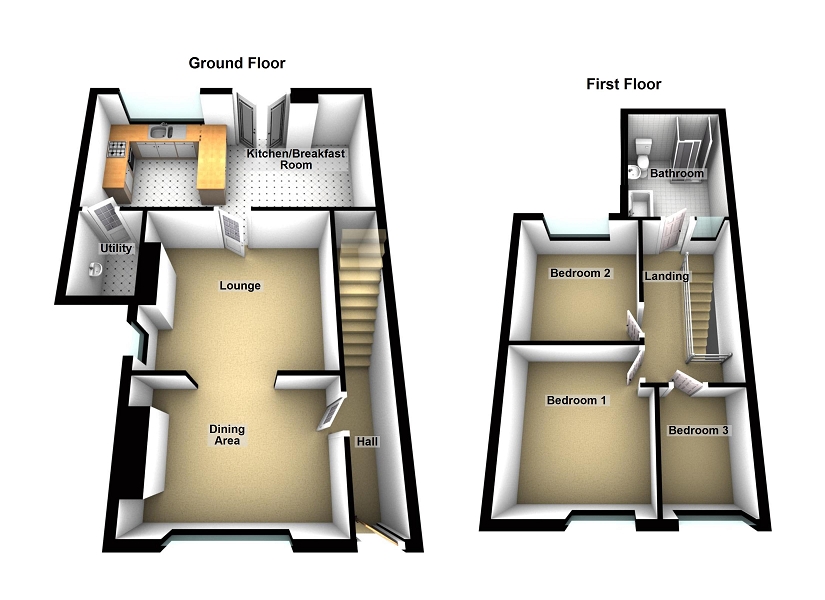3 Bedrooms End terrace house for sale in Blodwen Terrace, Penclawdd, Swansea SA4 | £ 135,000
Overview
| Price: | £ 135,000 |
|---|---|
| Contract type: | For Sale |
| Type: | End terrace house |
| County: | Swansea |
| Town: | Swansea |
| Postcode: | SA4 |
| Address: | Blodwen Terrace, Penclawdd, Swansea SA4 |
| Bathrooms: | 1 |
| Bedrooms: | 3 |
Property Description
Offered for sale with No Chain this three bedroom end terrace property situated in the Heart of Penclawdd where amenities, shops and schools and the Estuary are all within walking distance from the property. It also has easy access to the Gower for coastal and country walks plus shopping outlets in Trostre and Fforestfach, with the added advantage to the train station at Gowerton and good access to the M4.
The accommodation comprises of an entrance hall, lounge, dining area, kitchen/breakfast room and a utility room. On the first floor there are three bedrooms and a bathroom. Externally there is an enclosed low maintenance rear garden. An ideal first time purchase or family home and viewing is recommended.
The Accommodation Comprises
Ground Floor
Hall
Entered via door to front, radiator, laminate flooring, stairs to first floor.
Dining Area (9' 0" x 12' 10" or 2.75m x 3.91m)
Double glazed window to front, radiator, alcove with shelving, open plan to the lounge.
Lounge (11' 5" x 12' 10" or 3.48m x 3.91m)
Frosted double glazed window to side, radiator, alcove with shelving.
Kitchen/Breakfast Room (10' 3" x 20' 11" or 3.13m x 6.38m)
Fitted with a matching range of base and eye level units with worktop space over, 1+1/2 bowl stainless steel sink unit with tiled splashbacks, plumbing for dishwasher, built-in electric oven, built-in four ring gas hob with extractor hood over, two radiators. Double glazed window to rear, double glazed double doors to garden.
Utility Room (6' 5" x 4' 6" or 1.96m x 1.37m)
Wall mounted boiler, wash hand basin, plumbed for washing machine
First Floor
Landing
Window to rear.
Bedroom 1 (10' 9" x 10' 0" or 3.28m x 3.04m)
Double glazed window to front, radiator.
Bedroom 2 (9.71" x 10.33" or 2.96m x 3.15m)
Double glazed window to rear, radiator.
Bedroom 3 (7' 10" x 6' 9" or 2.40m x 2.05m)
Double glazed window to front, radiator.
Bathroom
Fitted with a four piece suite comprising bath, wash hand basin, shower cubicle and WC, tiled splashbacks, frosted double window to side, radiator, heated towel rail.
External
The rear garden is enclosed low side side access. There is a good sized brick built garden shed.
Property Location
Similar Properties
End terrace house For Sale Swansea End terrace house For Sale SA4 Swansea new homes for sale SA4 new homes for sale Flats for sale Swansea Flats To Rent Swansea Flats for sale SA4 Flats to Rent SA4 Swansea estate agents SA4 estate agents



.png)











