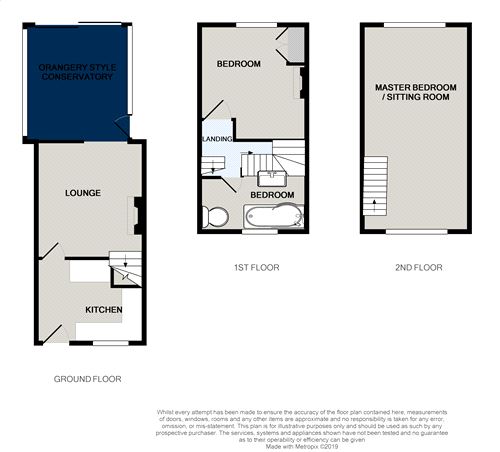2 Bedrooms End terrace house for sale in Bluebell Lane, Macclesfield, Cheshire SK10 | £ 234,950
Overview
| Price: | £ 234,950 |
|---|---|
| Contract type: | For Sale |
| Type: | End terrace house |
| County: | Cheshire |
| Town: | Macclesfield |
| Postcode: | SK10 |
| Address: | Bluebell Lane, Macclesfield, Cheshire SK10 |
| Bathrooms: | 0 |
| Bedrooms: | 2 |
Property Description
No20 Bluebell lane holds a secluded position tucked away from sight presenting a traditional and elegant interior over three levels. The property is a traditional red brick town house that is presented to exacting standards throughout with a cosy cottage feel throughout with a modern shaker style fitted kitchen complemented by oak countertops, a lounge with a multi fuel stove, an impressive dual aspect master bedroom on the top floor and delightful cottage gardens for its type. Internally the property comprises; fully fitted kitchen, lounge and orangery style conservatory to the ground floor, second double bedroom and a modern bathroom to the first floor and an impressive master bedroom to the second floor. Externally there is a flagged cottage style front garden with access to the side of the property to a good sized rear garden mainly laid to lawn with gravelled seating area. In addition the property is warmed via gas central heating, is fully double glazed and comes with off road parking for two vehicles. For an internal viewing please call Harvey Scott on Ground Floor
Kitchen
8' 6" x 9' 3" (2.59m x 2.82m) uPVC double glazed front door and window to front elevation, country Shaker style fitted kitchen with a range of wall and base units with oak counter tops, single fan oven with grill, stainless steel gas hob with stainless steel extractor hood over. Integrated fridge with box freezer, integrated dishwasher, stainless steel sink with mixer tap and drainer, inset ceiling spot lights, radiator, tiles to splash backs and tiled flooring. Cupboard housing a 2 year old combination boiler and door leading to lounge.
Lounge
11' 9" x 10' 7" (3.58m x 3.23m) A country cottage themed lounge with an inset multi fuel 5Kw stove with brick surround and slate hearth with an oak lintel, inset ceiling spotlights, double radiator, stairs to first floor, opening to orangery style conservatory.
Orangery/Conservatory
7' x 8' 7" (2.13m x 2.62m) uPVC double glazed Juliet balcony/sliding doors to the rear elevation, uPVC windows and door to side elevation with lantern style glazed roof, ceiling light and radiator.
First Floor
Landing
Inset ceiling spot lights, access to second bedrooms, bathroom and stairs to second floor.
Second Bedroom
10' 6" x 11' 9" (3.20m x 3.58m) Max. UPVC window to rear elevation, inset ceiling spotlights, double radiator, built-in wardrobe with rail and overhead storage, decorative cast iron fireplace, recessed space for additional wardrobes.
Bathroom
5' 7" x 10' 5" (1.70m x 3.18m) reducing to 8'1" A white three piece suite comprising of a "P" shaped bath with curved glass shower screen, with shower on a riser rail, mixer taps, pedestal wash hand basin with chrome mixer tap, low level push flush WC. UPVC window to front elevation, inset ceiling spotlights, tiled walls, tiled flooring and chrome heated towel radiator.
Second Floor
Master Bedroom
20' 9" x 10' 7" (6.32m x 3.23m) Dual aspect room with uPVC windows to front and rear elevations, exposed beams, inset ceiling spotlights, wall lights, two radiators and exposed chimney breasts. This room could also be adapted to form two rooms or have the addition of a possible en-suite.
External
Garden
The property is hidden from Bluebell Lane and is accessed via a gravelled driveway that provides off-road parking for No 16. Access is over the driveway and through the neighbours front garden and through a gate into the garden of No16. To the front of the property is a paved courtyard garden with a timber shed with power and light and plumbing and space for a washing machine and space for additional appliances. A path provides access down the side of the property via a gate that leads to a rear enclosed private garden that is mainly laid to lawn with a gravelled seating area. The garden is fully enclosed by fence panelling and stone walling and provides a good degree of privacy. There are flagged stepping stone steps leading to a further timber shed, there are raised beds with mature shrubs and plants and further stone steps providing access up to the rear conservatory.
Property Location
Similar Properties
End terrace house For Sale Macclesfield End terrace house For Sale SK10 Macclesfield new homes for sale SK10 new homes for sale Flats for sale Macclesfield Flats To Rent Macclesfield Flats for sale SK10 Flats to Rent SK10 Macclesfield estate agents SK10 estate agents



.png)









