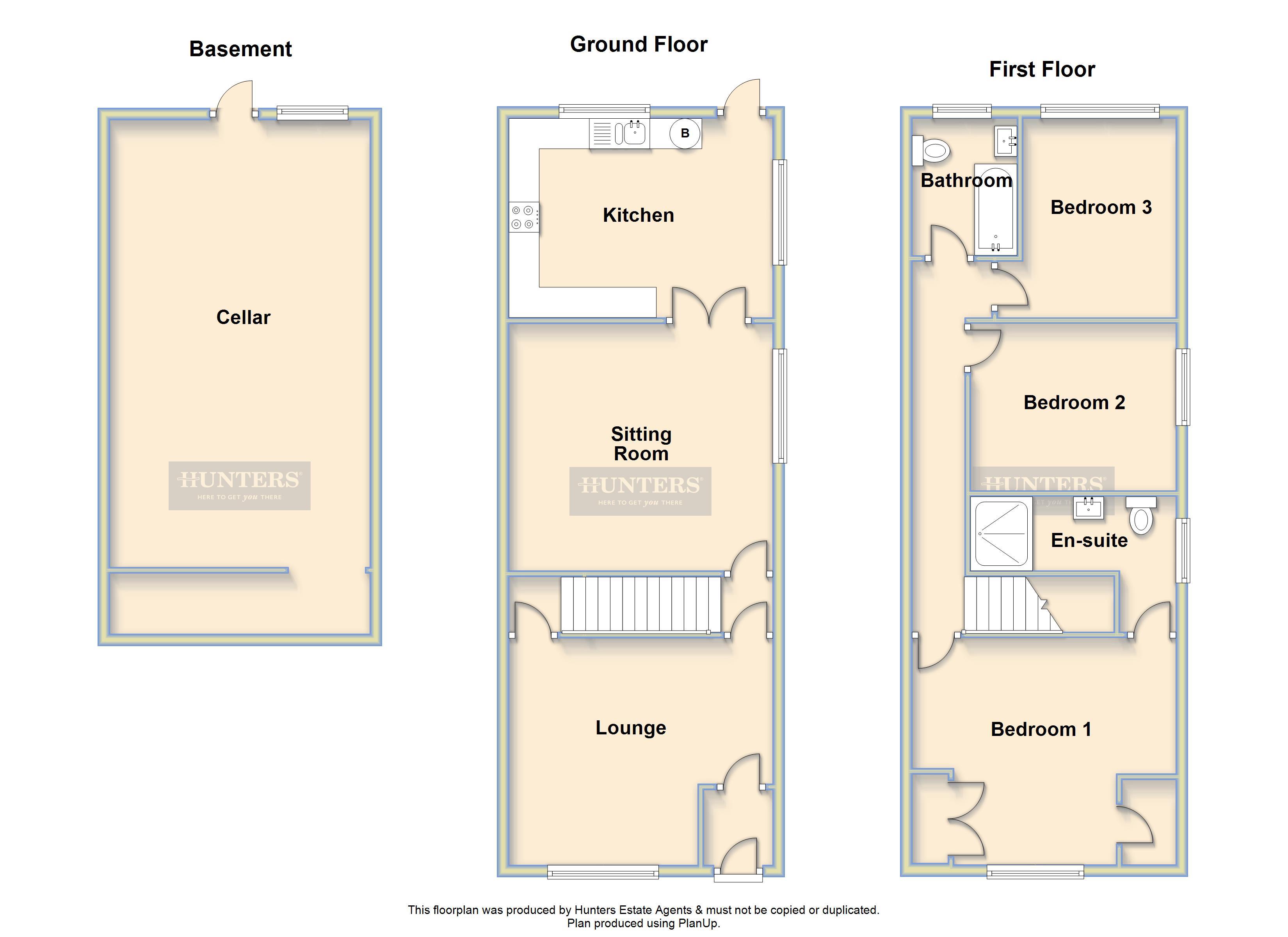3 Bedrooms End terrace house for sale in Bolton Road, Darwen BB3 | £ 145,000
Overview
| Price: | £ 145,000 |
|---|---|
| Contract type: | For Sale |
| Type: | End terrace house |
| County: | Lancashire |
| Town: | Darwen |
| Postcode: | BB3 |
| Address: | Bolton Road, Darwen BB3 |
| Bathrooms: | 0 |
| Bedrooms: | 3 |
Property Description
Hunters are delighted to bring to market this super stylish end terrace. Carefully renovated over the past few years to an exemplary standard, with clever use of today's modern fittings with a contemporary touch. Deceptively spacious, suiting both family and quiet life this beautiful home needs to be on your shortlist.
The property briefly comprises; entrance vestibule, front lounge, sitting room and dining kitchen. From the front lounge there is access into a spacious cellar which at present is used for general storage purposes. To the first floor there are three double bedrooms, a master en-suite shower room and a three piece bathroom suite. Each room is finished off to an impressive standard, with crisp colour schemes, hardwood internal doors and clever positioning of windows to maximise natural light. To the rear of the house there is a detached garage.
The house is situated in the Whitehall area of Darwen, an extremely popular location with access to a range of highly respected schools. The house is situated on a bus route for those that don't drive and provides simple access into both Darwen town centre and the neighbouring town of Bolton over the A666.
Ready to view now, contact a member of our sales to who will be happy to assist further.
Entrance vestibule
Upvc front door.
Lounge
4.34m (14' 3") x 3.73m (12' 3")
Feature spotlights, wood floor, fire with surround, gas central heated radiator, Upvc double glazed window.
Sitting room
4.44m (14' 7") x 4.09m (13' 5")
Fire with surround, feature spotlights, gas central heated radiator, Upvc double glazed window.
Kitchen
4.52m (14' 10") x 3.30m (10' 10")
Range of wall & floor units, one and a half stainless steel sink, combi boiler, Upvc rear door, Upvc double glazed window, gas hob, integrated double oven, TV point, extractor hood, spotlights, gas central heated radiator.
Bedroom one
4.34m (14' 3") x 3.91m (12' 10")
Two separate fitted wardrobes, Upvc double glazed window, gas central heated radiator, TV point.
En-suite
3.40m (11' 2") x 1.22m (4' 0")
Walk in shower, tiled walls, heated towel rail, WC, vanity hand wash basin.
Bedroom two
3.58m (11' 9") x 2.69m (8' 10")
Upvc double glazed window, gas central heated radiator, TV point.
Bedroom three
3.28m (10' 9") x 2.74m (9' 0")
Upvc double glazed window, gas central heated radiator, TV point.
Bathroom
2.39m (7' 10") x 1.75m (5' 9")
Panel bath with shower above, WC, vanity hand wash basin, tiled walls, spotlights, LED mirror, Upvc double glazed window, heated towel rail.
Cellar
7.62m (25' 0") x 4.57m (15' 0")
Property Location
Similar Properties
End terrace house For Sale Darwen End terrace house For Sale BB3 Darwen new homes for sale BB3 new homes for sale Flats for sale Darwen Flats To Rent Darwen Flats for sale BB3 Flats to Rent BB3 Darwen estate agents BB3 estate agents



.png)










