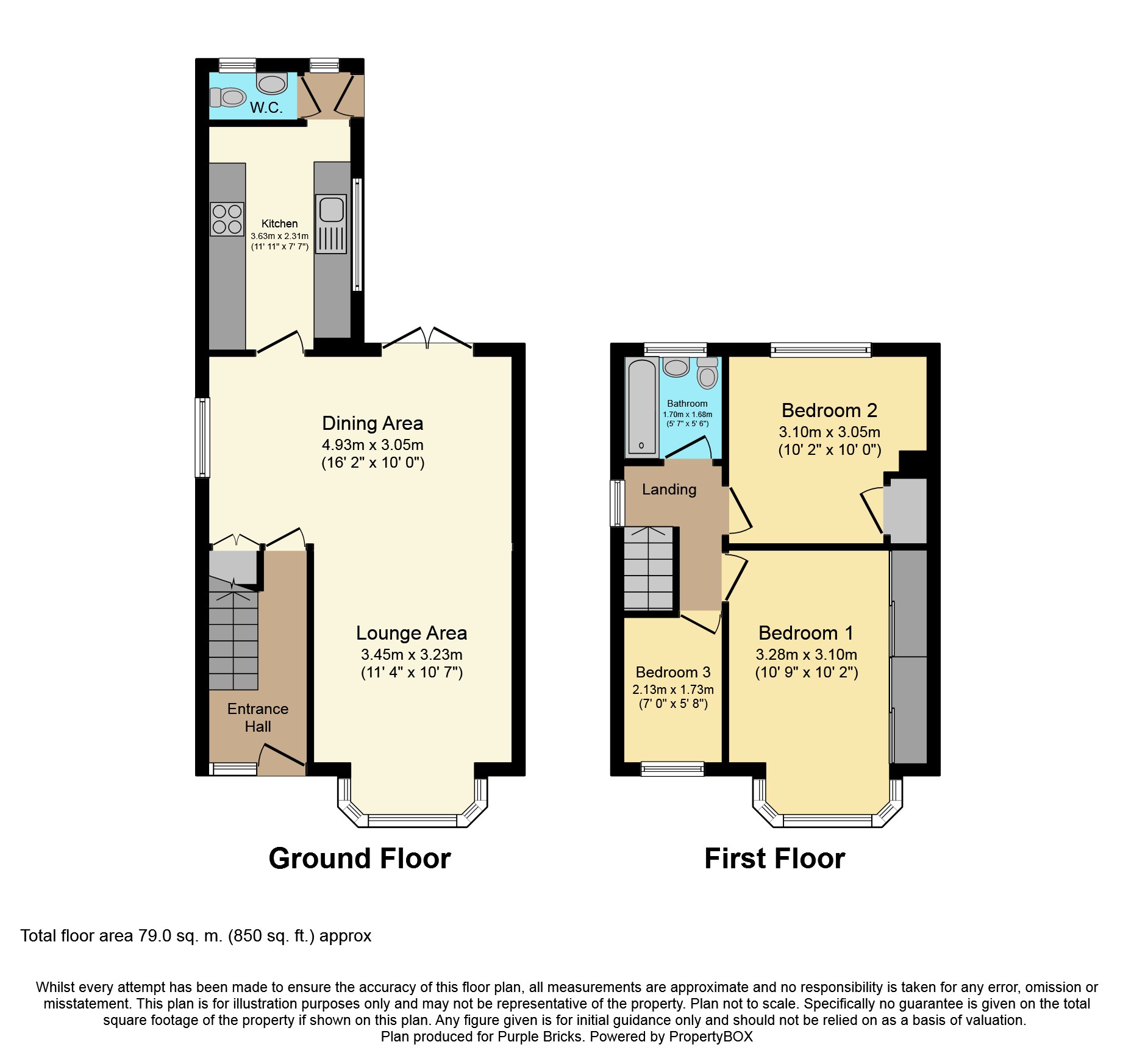3 Bedrooms End terrace house for sale in Boothferry Road, Hessle HU13 | £ 150,000
Overview
| Price: | £ 150,000 |
|---|---|
| Contract type: | For Sale |
| Type: | End terrace house |
| County: | East Riding of Yorkshire |
| Town: | Hessle |
| Postcode: | HU13 |
| Address: | Boothferry Road, Hessle HU13 |
| Bathrooms: | 1 |
| Bedrooms: | 3 |
Property Description
***open viewing - By Appointment Only
6.30pm - 7.30pm Thursday 9th May 19 ***
Well presented Extended End Terraced House Ideally located In Hessle close to shops/amenities/local transport routes/Access to Humber Bridge and A63 with links to M62/1079
Property comprises; entrance hall, open plan l-Shaped Lounge/Diner, modern fitted kitchen and ground floor W.C.
To the first floor are three bedrooms and modern style bathroom.
It benefits from gas central heating, UPVC double glazing, front garden, rear garden plus additional space beyond for off street parking.
Internal viewing highly recommended to fully appreciate the accommodation on offer£
Entrance Hall
Via UPVC entrance door.
Radiator, stairs to first floor landing, light fitting, laminated flooring and door to open plan l-Shape Lounge/Diner.
Lounge/Dining Room
Open Plan l-Shaped Lounge/Diner
16ft 2 max x 21ft 4 maximum.
Lounge Area 11ft4 x 10ft 7 excluding bay.
UPVC double glazed bay window to front aspect, radiator, light fitting, laminated flooring through to;
Dining Area 10ft x 16ft 2
UPVC double glazed window to side aspect and UPVC French doors to rear aspect leading to rear garden. Radiator, under stairs storage cupboard, light fitting, laminated flooring and door to kitchen.
Kitchen
11ft 11 x 7ft 7
UPVC double glazed window to side aspect, radiator, light fitting and tiled effect flooring.
Modern style kitchen comprising; base, drawer and wall mounted units with work surfaces, splash back tiles and incorporated sink unit with space and plumbing for both washing machine and dishwasher. Built in electric oven, gas hob and extractor hood over.
Open plan to lobby area with UPVC entrance door to side aspect leading to rear garden and door to W.C.
W.C.
2ft 7 x 11ft 11
UPVC double glazed window to rear aspect, radiator, light fitting, W.C and hand wash basin.
First Floor Landing
UPVC double glazed window to side aspect, light fitting, loft hatch and doors to first floor rooms.
Bedroom One
10ft 9 x 10ft 2
UPVC double glazed bay window to front aspect, radiator, built in wardrobes to one wall and light fitting.
Bedroom Two
10ft x 10ft 2
UPVC double glazed window to rear aspect, radiator, built in storage cupboard and light fitting.
Bedroom Three
7ft x 5ft 8
UPVC double glazed window to front aspect, radiator and light fitting.
Bathroom
5ft 6 x 5ft 7
double glazed window to rear aspect, radiator, extractor fan, spot light fittings and tiled walls and floor. White three piece suite comprising; W.C, sink unit and shower bath with shower and fitted shower screen.
Outside
Gravelled garden to the front.
Rear Garden
Enclosed rear garden mainly laid to lawn with patio, side entrance gate to ten-foot and rear entrance gate to additional space with timber shed and double gates to ten-foot creating off street parking.
Off Road Parking
Via ten-foot-access.
Property Location
Similar Properties
End terrace house For Sale Hessle End terrace house For Sale HU13 Hessle new homes for sale HU13 new homes for sale Flats for sale Hessle Flats To Rent Hessle Flats for sale HU13 Flats to Rent HU13 Hessle estate agents HU13 estate agents



.png)
