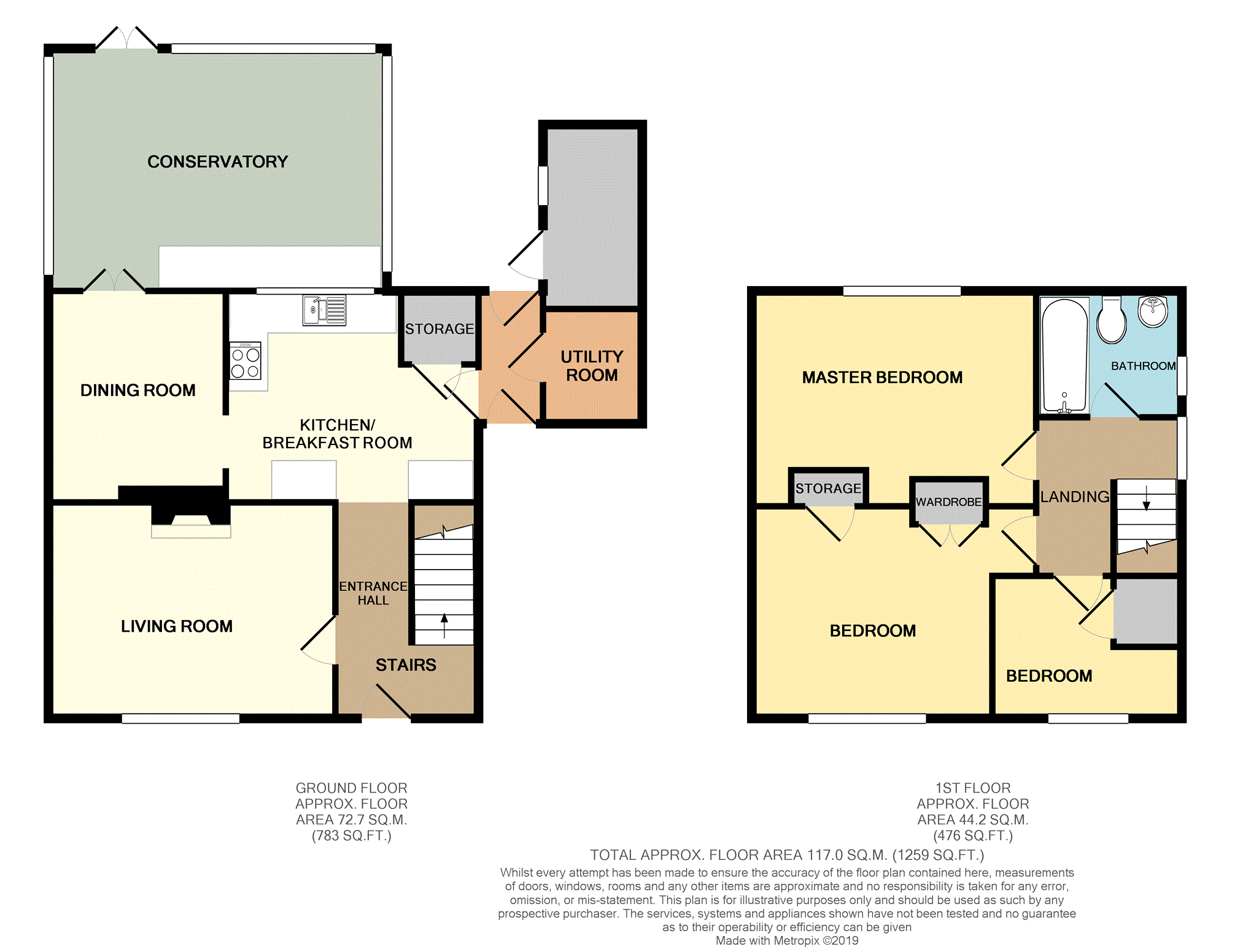3 Bedrooms End terrace house for sale in Bourne View, Salisbury SP4 | £ 270,000
Overview
| Price: | £ 270,000 |
|---|---|
| Contract type: | For Sale |
| Type: | End terrace house |
| County: | Wiltshire |
| Town: | Salisbury |
| Postcode: | SP4 |
| Address: | Bourne View, Salisbury SP4 |
| Bathrooms: | 1 |
| Bedrooms: | 3 |
Property Description
Situated within rural Allington, this three bedroom family home benefits from a generous rear garden, drive way parking and a large conservatory extension. Ideal for commuters and families alike, the property provides easy access to popular transport links and well regarded schooling. Internally, the generally spacious accommodation comprises living room, kitchen/breakfast, dining room, conservatory, utility and family bathroom. Early viewing is recommended.
Entrance
Double glazed glass panelled entrance door to the front. Radiator and stairs leading to the first floor with storage space underneath. Doors leading to Living Room and Kitchen.
Living Room
14'07" X 10'11"
Double glazed window to the front. Open fireplace with Spanish basket and brick surround, radiator and TV point.
Kitchen/Breakfast
11'11" X 9'11"
Double glazed window to the rear and double glazed glass panelled door to the Boot Room. Fitted kitchen comprising wall and base level units with roll top work surfaces over. Stainless steel one and a half bowl sink with waste disposal function, space for fridge/freezer, plumbing for dishwasher, eye level oven and four ring gas hob with cooker hood over. Built in storage cupboard, breakfast bar, radiator and doorway into Dining Room.
Dining Room
10'08" X 9'00"
Double glazed doors opening to the Conservatory. Radiator.
Conservatory
16'05" X 12'06"
Double glazed, brick based conservatory with wall and level storage units, power and radiator. Double doors opening to the rear garden.
First Floor Landing
Double glazed window to the side aspect. Loft access via hatch.
Master Bedroom
14'07" X 10'10"
Double glazed window to the rear. Radiator and TV point.
Bedroom Two
14'07" X 10'02"
Double glazed window to the front. Radiator, TV point and built in storage cupboards.
Bedroom Three
9'08" X 7'03"
Double glazed window to the front. Radiator and fitted storage cupboard.
Family Bathroom
Double glazed frosted window to the side. Part tiled bathroom suite comprising panel 'Spa style' bath with shower over, low level WC, wash hand basin and heated towel rail.
Boot Room
Double glazed glass panelled doors leading to the front and rear garden. Door into Utility.
Utility Room
Double glazed window to the side. Base level unit with roll top work surface, stainless steel sink and plumbing for washing machine.
Out-Building
Brick built storage shed adjoining property with power and windows.
Rear Garden
Mainly laid to lawn with decked patio seating and gravel areas. Enclosed by wooden fencing and mature hedgerow. A large timber built summer house can be found at the bottom of the garden.
Parking
Drive way parking to the front for two vehicles.
Property Location
Similar Properties
End terrace house For Sale Salisbury End terrace house For Sale SP4 Salisbury new homes for sale SP4 new homes for sale Flats for sale Salisbury Flats To Rent Salisbury Flats for sale SP4 Flats to Rent SP4 Salisbury estate agents SP4 estate agents



.png)



