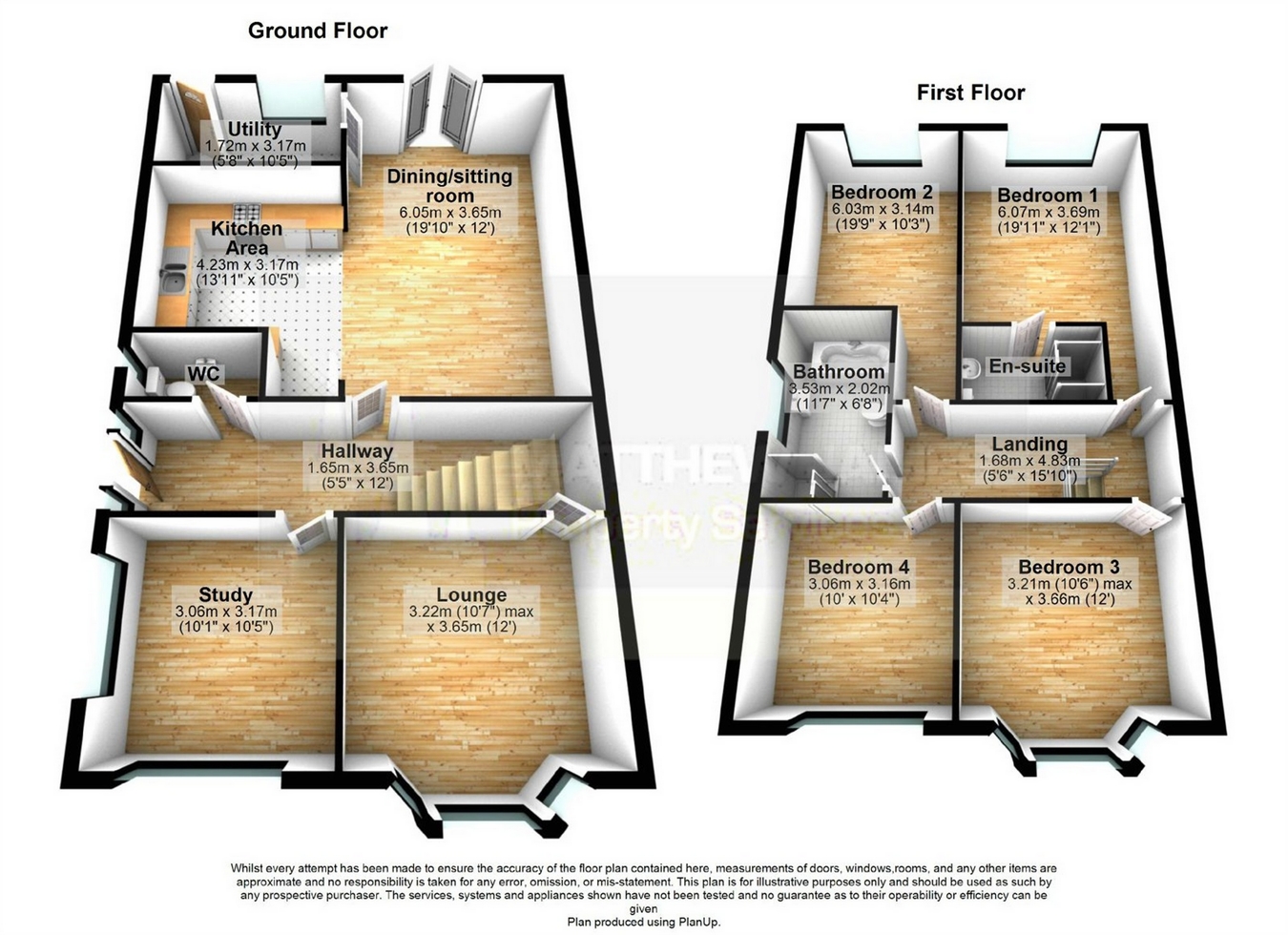5 Bedrooms End terrace house for sale in Brackenhurst Road, Coundon, Coventry, West Midlands CV6 | £ 259,995
Overview
| Price: | £ 259,995 |
|---|---|
| Contract type: | For Sale |
| Type: | End terrace house |
| County: | West Midlands |
| Town: | Coventry |
| Postcode: | CV6 |
| Address: | Brackenhurst Road, Coundon, Coventry, West Midlands CV6 |
| Bathrooms: | 0 |
| Bedrooms: | 5 |
Property Description
Four / five bedrooms... Massively extended to side & rear... Master en-suite bedroom... Open plan living kitchen dining room... Perfect family home. A beautiful example of a massively extended four / five bedroom property in Coundon. Having four bedrooms with master en-suite, family bathroom with bath and shower cubicle to the first floor, study / bedroom five, lounge, ground floor cloakroom, utility room and larger than average open plan kitchen dining room to the ground floor. With private front and rear gardens, this property really does need to be viewed to appreciate what is being offered for sale. This property wont be around for long. Please call us now on to book your immediate viewing.
Side and Front Gardens
This property is accessed to the side of the building and has gated access through to a block paved pathway that leads to the front garden, rear garden and PVCu double obscure glazed front door that leads to the:
Entrance Hallway
Having under stairs storage, stairs off to the first floor and doors leading off to:
Ground Floor Cloak Room
(Not Measured) Having a PVCu double glazed obscure low level WC, wash hand basin with tiling to splash prone areas.
Bedroom Five / Study / Playroom
3.18m x 3.07m (10' 5" x 10' 1") Having a PVCu double glazed window to the front and side elevations. Perfect as a study, play room or a ground floor double bedroom.
Open Plan Dining Sitting Room
6.05m x 3.66m (19' 10" x 12') Having French Doors to the rear elevation and having space for lounge living, dining table and seating area with access to the utility room and the:
Open Plan Kitchen Area
4.24m x 3.18m (13' 11" x 10' 5") Having a PVCu double glazed window to the side elevation, a range of wall, base and drawer units with work surface over, integrated fridge, integrated dishwasher, inset oven and grill with hob and extractor over and tiling to all splash prone areas.
Utility Room
3.18m x 1.73m (10' 5" x 5' 8") Having a window and PVCu double obscure glazed window to the rear elevation, space and plumbing for a washing machine, space for a tumble dryer, space for a fridge freezer and storage shelving to the walls.
Lounge
3.23m x 3.66m (10' 7" x 12') Having a PVCu double glazed bay window to the front elevation, feature fireplace to the one wall with inset real flame gas fire having a hearth and mantle.
First Floor Landing
Having balustrade, access to the loft area and doors leading off to:
Master Bedroom
6.07m maximum x 3.68m (19' 11" x 12' 1") Having a PVCu double glazed window to the rear elevation and door leading off to the:
Master Bedroom En-Suite
(Not Measured) Having a double shower enclosure with power shower, low level flush WC, wash hand basin, extractor and tiling to all splash prone areas.
Bedroom Two
6.02m maximum x 3.12m (19' 9" x 10' 3") Having a PVCu double glazed window to the rear elevation.
Bedroom Three
3.66m x 3.20m (12' x 10' 6") Having a PVCu double glazed window to the front elevation and air conditioning unit to the one wall.
Bedroom Four
3.15m x 3.05m (10' 4" x 10') Having a PVCu double glazed window to the front elevation. There is air conditioning in this room.
Family Bathroom
3.53m x 2.03m (11' 7" x 6' 8") Having a PVCu double obscure glazed window to the side elevation, slipper bath, shower enclosure, low level flush WC, pedestal wash hand basin extractor and modern tiling to all splash prone areas.
Front Garden
Laid mainly to lawn with planted hedging to all sides.
Rear Garden
Laid mainly to lawn with paving that leads to a raised area and timber gate to the side elevation. There is also a paved patio area and access via a wrought iron gate that leads to the front door area.
Property Location
Similar Properties
End terrace house For Sale Coventry End terrace house For Sale CV6 Coventry new homes for sale CV6 new homes for sale Flats for sale Coventry Flats To Rent Coventry Flats for sale CV6 Flats to Rent CV6 Coventry estate agents CV6 estate agents



.jpeg)











