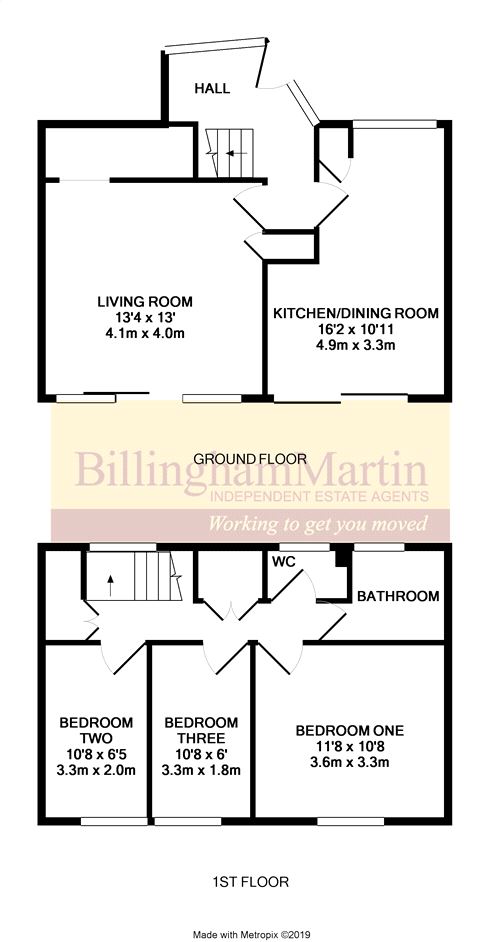3 Bedrooms End terrace house for sale in Bracklesham Close, Farnborough, Hampshire GU14 | £ 285,000
Overview
| Price: | £ 285,000 |
|---|---|
| Contract type: | For Sale |
| Type: | End terrace house |
| County: | Hampshire |
| Town: | Farnborough |
| Postcode: | GU14 |
| Address: | Bracklesham Close, Farnborough, Hampshire GU14 |
| Bathrooms: | 0 |
| Bedrooms: | 3 |
Property Description
Offered for sale with no onward chain is this three bedroom end of terrace home situated within easy reach of local schools and shops as well as Farnborough Sixth Form College and Mainline Station. Accommodation comprises entrance hall, living room, kitchen/dining room, three bedrooms, bathroom, separate wc. Features include replacement gas central heating combination boiler, refitted upvc double glazed windows and doors, 11'8" by 11'2" brick and block built outhouse. Energy Efficiency Rating 'D'
Ground Floor
Entrance Hall
Front and side aspect upvc double glazed windows, side aspect upvc door with double glazed insert, stairs to first floor, doors to living room and kitchen/dining room, radiator.
Living Room
13' 4" x 13' (4.06m x 3.96m) Rear aspect upvc double glazed sliding door to terrace with twin adjacent full height upvc double glazed windows, radiator, telephone point, Sky feed, squared archway to understairs study/storage area.
Kitchen/Dining Room
16' 2" x 10' 11" (4.93m x 3.33m) max. Front aspect upvc double glazed window, rear aspect upvc double glazed sliding patio door, refitted eye and base level high gloss fronted units with roll edged work surface and inset stainless steel sink unit with mixer tap. Space suitable for gas/electric cooker, plumbing and space for washing machine, space for upright fridge freezer and further under counter appliance. Area suitable for dining table and chairs, radiator, tiled splashbacks, built in storage cupboard.
First Floor
Landing
Front aspect upvc double glazed window, doors to all bedrooms, bathroom and separate wc. Built in airing cupboard housing central heating boiler further built in storage cupboard with hanging rail, access to insulated loft space via hatch.
Bedroom One
11' 8" x 10' 8" (3.56m x 3.25m) Rear aspect upvc double glazed window, radiator.
Bedroom Two
10' 8" x 6' 5" (3.25m x 1.96m) Rear aspect upvc double glazed window, radiator.
Bedroom Three
10' 8" x 6' (3.25m x 1.83m) Rear aspect upvc double glazed window, radiator.
Bathroom
Front aspect upvc opaque double glazed window, two piece refitted suite in white comprising pedestal mounted wash basin, panel enclosed bath with fitted thermostatic shower and curved glass screen above. Mainly tiled walls, radiator.
Separate wc
Front aspect upvc opaque double glazed window, low level wc.
Rear Garden
Full width terrace offering space for outdoor dining table and chairs leading to mainly laid to lawn garden being enclosed to sides and rear by a combination of brick built wall and panel fences with pedestrian gate to rear. Twin opening doors to brick and block built outhouse with power and light(approx. 11'8ft x 11'2") offering storage for garden equipment and bikes etc.
Agents Note
Whilst these particulars have been prepared in good faith you should be advised that they in no way form any part of a contract be it verbal or written. Billingham Martin have not tested any appliances or services. All the information included is purely for guidance purposes only. Floor plans are not drawn to scale.
Property Location
Similar Properties
End terrace house For Sale Farnborough End terrace house For Sale GU14 Farnborough new homes for sale GU14 new homes for sale Flats for sale Farnborough Flats To Rent Farnborough Flats for sale GU14 Flats to Rent GU14 Farnborough estate agents GU14 estate agents



.png)







