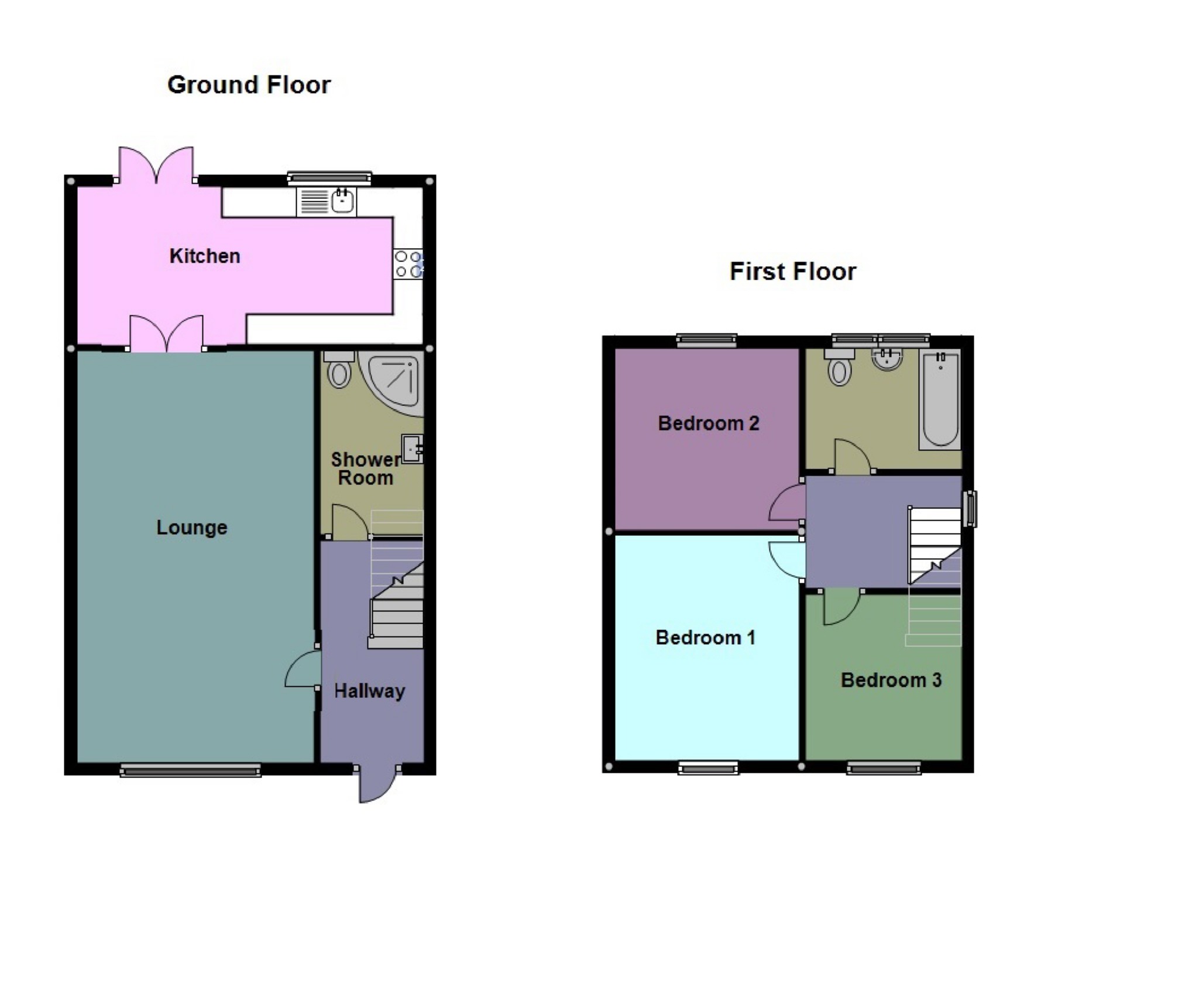3 Bedrooms End terrace house for sale in Bradfield Drive, Barking, Essex IG11 | £ 400,000
Overview
| Price: | £ 400,000 |
|---|---|
| Contract type: | For Sale |
| Type: | End terrace house |
| County: | Essex |
| Town: | Barking |
| Postcode: | IG11 |
| Address: | Bradfield Drive, Barking, Essex IG11 |
| Bathrooms: | 2 |
| Bedrooms: | 3 |
Property Description
Sandra Davidson Estate Agents are pleased to present this three bedroom end of terrace family home, located in a popular Leftley Estate, with a bus ride away from Barking Town Centre and Barking Station, further bus routes give access to Ilford Station which will have the Crossrail benefits. The A13 is accessible within 10mins drive giving access to London Docklands and Canary Wharf. Manor Junior school is within walking distance from the property. There is further potential for an extension, subject to planning permission. The accommodation comprises: Lounge, kitchen, ground floor shower room, three bedrooms and first floor bathroom. The property also benefits from double glazing, gas central heating, rear garden, off street parking and access to the rear of the property via service road. Viewings are highly recommended.
Entrance
Via double glazed door.
Lounge (6.82m x 3.92m (22'5" x 12'10"))
Double glazed window to front. Wood style laminated flooring. Radiator.
Kitchen (5.37m x 2.61m (17'7" x 8'7"))
Range of wall and base units. Gas cooker with extractor fan above. Built in oven. Integrated fridge/freezer. Built in dishwasher. Double glazed window and door to rear. Radiator.
Bathroom/Utility Room (3.04m x 1.72m (10'0" x 5'8"))
Steam shower cubicle unit, wash hand basin and low flush w.C.
Plumbing for washing machine and dryer.
Stairs To First Floor
Bedroom One (3.83m x 3.01m (12'7" x 9'11"))
Double glazed window to front. Fitted wardrobes. Wood style laminated flooring. Radiator.
Bedroom Two (3.26m x 3.10m (10'8" x 10'2"))
Double glazed window to rear. Fitted wardrobes. Wood style laminated flooring. Radiator.
Bedroom Three (2.63m x 2.50m (8'8" x 8'2"))
Double glazed window to front. Fitted wardrobes with pull down bed frame feature. Wood style laminated flooring. Radiator.
Bathroom (2.38m x 1.74m (7'10" x 5'9"))
Panelled bath, wash hand basin and low flush w.C. Heated towel rail. Double glazed window to rear.
Exterior (44' (13.41m))
The front drive is paved providing off street parking. The rear garden is part paved remainder laid to lawn with further access via private service road. The property has solar panels fitted to roof which further generates circa £500 pa.
Agents Note
No services or appliances have been tested by Sandra Davidson Estate Agents.
You may download, store and use the material for your own personal use and research. You may not republish, retransmit, redistribute or otherwise make the material available to any party or make the same available on any website, online service or bulletin board of your own or of any other party or make the same available in hard copy or in any other media without the website owner's express prior written consent. The website owner's copyright must remain on all reproductions of material taken from this website. Disclaimer: These particulars form no part of any contract. Whilst every effort has been made to ensure accuracy, this cannot be guaranteed.
Property Location
Similar Properties
End terrace house For Sale Barking End terrace house For Sale IG11 Barking new homes for sale IG11 new homes for sale Flats for sale Barking Flats To Rent Barking Flats for sale IG11 Flats to Rent IG11 Barking estate agents IG11 estate agents



.jpeg)










