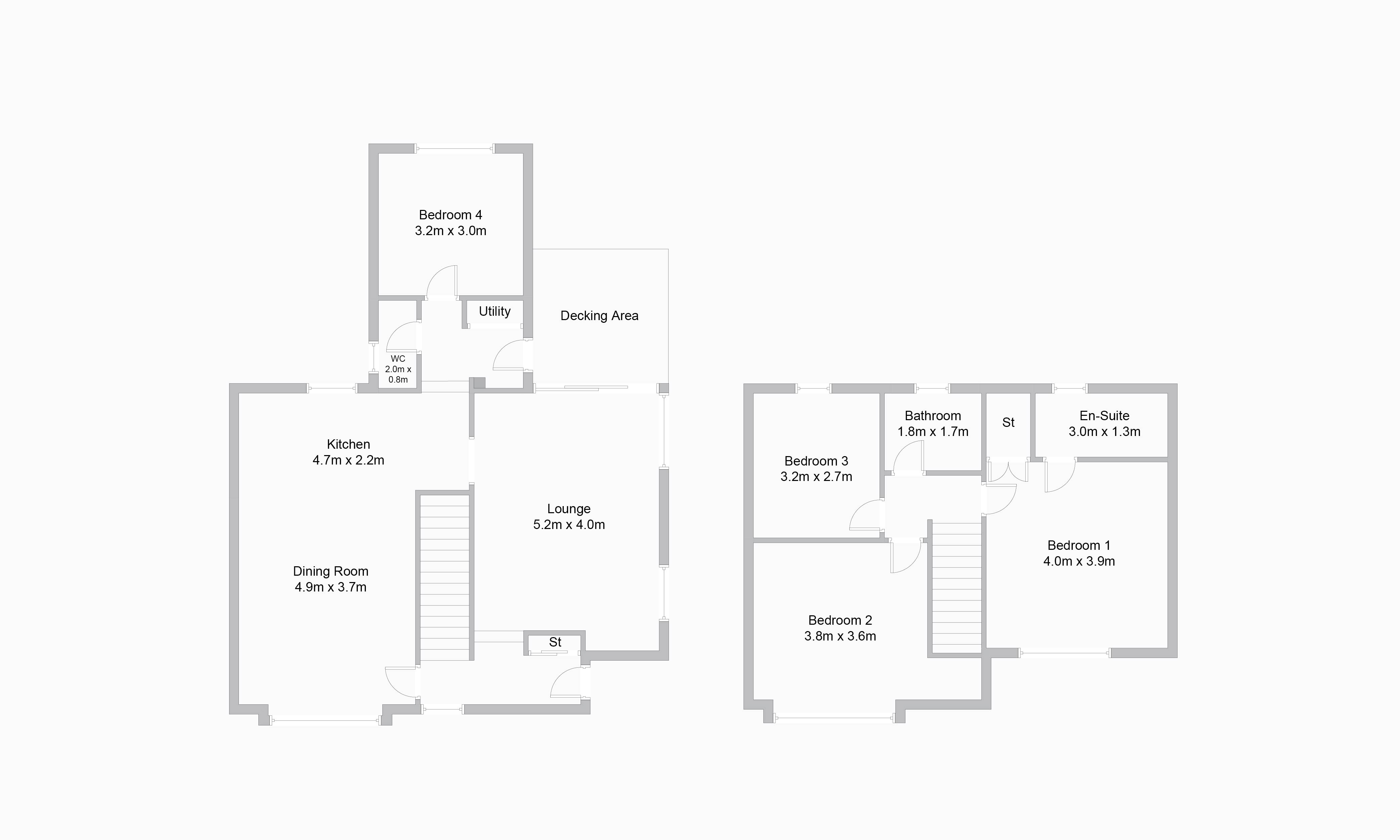4 Bedrooms End terrace house for sale in Braeside Avenue, Milngavie, East Dunbartonshire G62 | £ 295,000
Overview
| Price: | £ 295,000 |
|---|---|
| Contract type: | For Sale |
| Type: | End terrace house |
| County: | Glasgow |
| Town: | Glasgow |
| Postcode: | G62 |
| Address: | Braeside Avenue, Milngavie, East Dunbartonshire G62 |
| Bathrooms: | 3 |
| Bedrooms: | 4 |
Property Description
HD Video Available. An impressive, four bedroom, end-terraced villa which has been transformed by the addition of a two storey side extension along with a further extension at the rear. Following an impressive architectural design, the home has been re-modelled and refurbished throughout with a leaning towards Scandinavian design and offering bright and airy apartments. Although significantly extended, the home is set amidst generous, beautifully kept gardens and is located within one of Milngavie’s more sought after addresses. This peaceful yet convenient setting is ideal for walking to the wide selection of amenities within Milngavie’s traffic free centre including various restaurants, supermarkets, shops and train station providing a frequent rail service to Glasgow and Edinburgh. There are a number of local parks, sports centres, golf clubs and the area is a popular choice for many looking to secure the excellent local schooling.
The impressive specification is immediately evident on entering the beautiful, front door, to the hall where the theme of solid oak flooring and freshly painted, white walls continues throughout the majority of the home. A feature sliding door provides access to a cloakroom storage area and two small steps lead to the beautiful lounge featuring a log burning stove with slate hearth, recessed and hanging ceiling lighting, portrait window and full height Nordan timber and glass window and sliding doors lead to the garden. Two steps at the far end access the fully fitted kitchen complete with white gloss units, solid wooden surfaces, matt black sink, integrated appliances and a breakfast bar forms a low level divide, as the room opens to the dining area with ample provision for a dining table and chairs. The dining room features a box bay window and a door at the far end, returns you to the entrance hall. From the kitchen, a rear hall leads to a utility room, WC and fourth bedroom.
From the entrance hall, the main staircase leads to the first floor, where there are three well-sized, double bedrooms, the master bedroom featuring a deep, walk-in store/wardrobe and an impressive, en-suite with contemporary Kohler sanitaryware, white gloss vanity units, heated towel radiator and large shower enclosure with mains rainwater shower.
A whinstone topped wall encloses the front garden, where a gravel drive provides parking space for two cars and the front is complemented by well-stocked, periphery of plants and shrubs. A side gate access the generous side and rear gardens which being the corner plot offer plenty of space and privacy. A hardwood timber deck lies next to the sliding doors from the lounge and the gardens are predominantly laid to lawn interspersed with a number of plants. There is a childrens’ playhouse in the corner and steps lead to a lower level which is home to a log store, garden shed, flower bed, double external socket and water tap. EPC – Band D
Property Location
Similar Properties
End terrace house For Sale Glasgow End terrace house For Sale G62 Glasgow new homes for sale G62 new homes for sale Flats for sale Glasgow Flats To Rent Glasgow Flats for sale G62 Flats to Rent G62 Glasgow estate agents G62 estate agents



.png)










