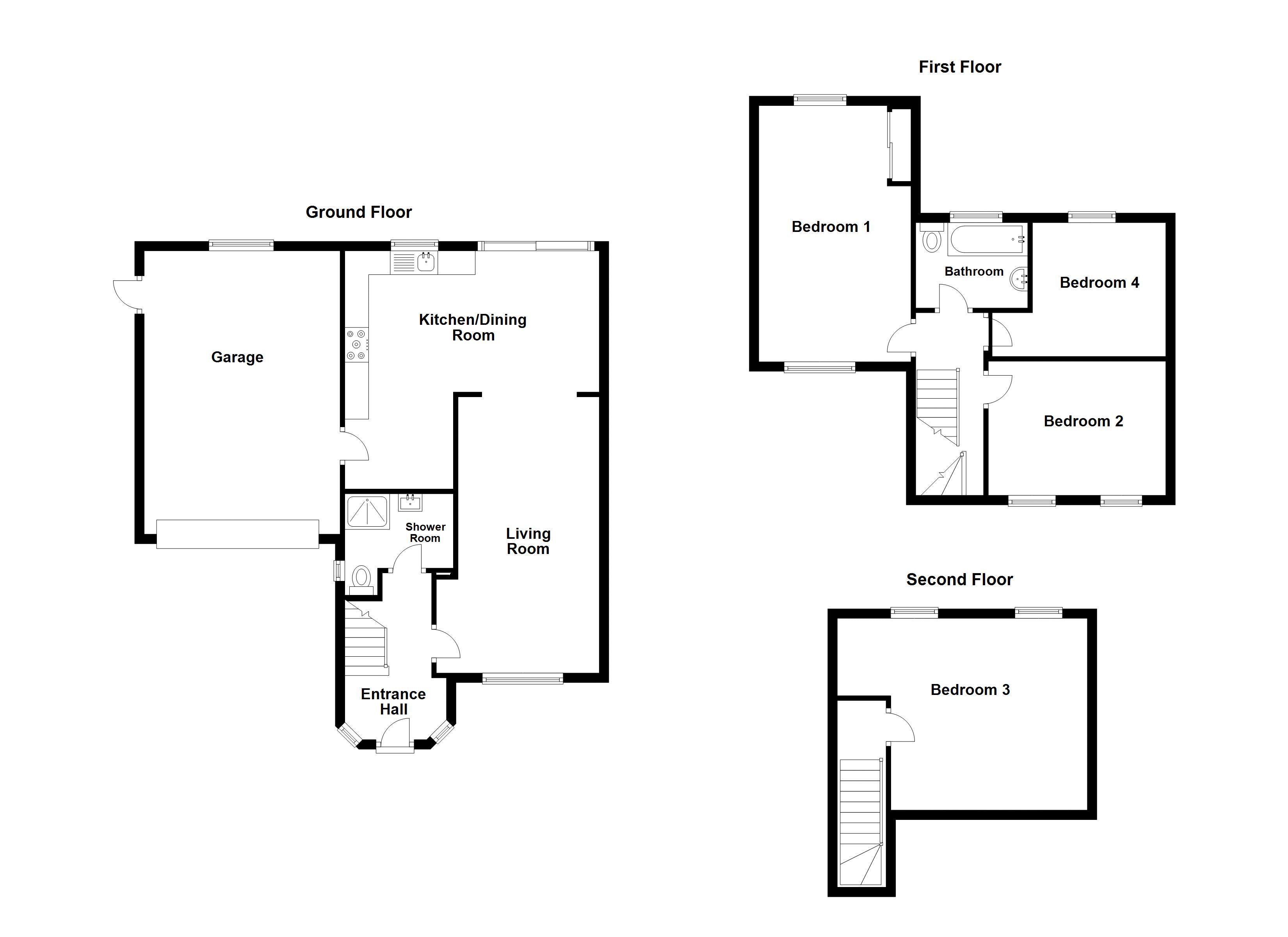4 Bedrooms End terrace house for sale in Braintree Close, Luton LU4 | £ 385,000
Overview
| Price: | £ 385,000 |
|---|---|
| Contract type: | For Sale |
| Type: | End terrace house |
| County: | Bedfordshire |
| Town: | Luton |
| Postcode: | LU4 |
| Address: | Braintree Close, Luton LU4 |
| Bathrooms: | 2 |
| Bedrooms: | 4 |
Property Description
Situated in the Lewsey Farm area of Luton in a quiet cul de sac, is this extended four bedroom home, occupying a corner plot. The property has easy access to the M1 Junction 11 and 11a, the L&D hospital and approximately 2 miles from Leagrave Train Station. This house has undergone plenty of improvements and extended within the last two years and the accommodation includes and entrance hall, shower room, living room, open plan kitchen/dining room. On the first floor are three double bedrooms and a refitted family bathroom. On the second is a further double bedroom. The corner plot extends to the front with off road parking and integral garage. A large private garden, with an additional out building. Please call the team at Local Agent Network on to book your appointment to view.
General
The entrance porch is a good size and has carpeted stairs rising to the first floor. The downstairs shower room has an enclosed shower, close coupled WC and vanity sink. There is also plumbing for a washing machine. The living room is an impressive 18'9'' and the wood effect floor tiles run throughout the house and there is underfloor heating. Open to the kitchen/dining room which is fitted with a range of gloss cabinets and work surface over, there is a fitted 5 burner gas hob, electric oven, and integrated dish washer. Sliding doors leads out to the patio and a personal door leads into the garage. On the first floor are three double bedrooms and the fitted family bathroom has a bath and shower over, vanity sink and close coupled WC. On the second floor there is a further bedroom with rear dormers and eaves storage.
Externally
This large corner plot extends back behind the house and offers a good size plot. The paved driveway to the front provides off road parking for 2/3 vehicles. The garage 19'1'' x 13'2'' has an electric roller door, a personal door into the house and a further door into the garden. There is the potential to convert (subject to any planning consents) if more space was required. There is side access in to the private rear garden which faces west. The new patio leads directly from the kitchen and the rest of the garden is laid to lawn. There is an out building providing further storage and it is split into two.
Rooms & Dimensions
Entrance Hall
Shower Room
Living Room 18'9'' x 11'0''
Kitchen/ Dining Room 17'5'' x 15'7'' max
First Floor Landing
Bedroom One 17'7'' x 10'1''
Bedroom Two 12'6'' x 9'5''
Bedroom Four 10'6'' x 9'0''
Bathroom
Second Floor
Bedroom Three 17'9'' x 13'11''
Property Location
Similar Properties
End terrace house For Sale Luton End terrace house For Sale LU4 Luton new homes for sale LU4 new homes for sale Flats for sale Luton Flats To Rent Luton Flats for sale LU4 Flats to Rent LU4 Luton estate agents LU4 estate agents



.png)











