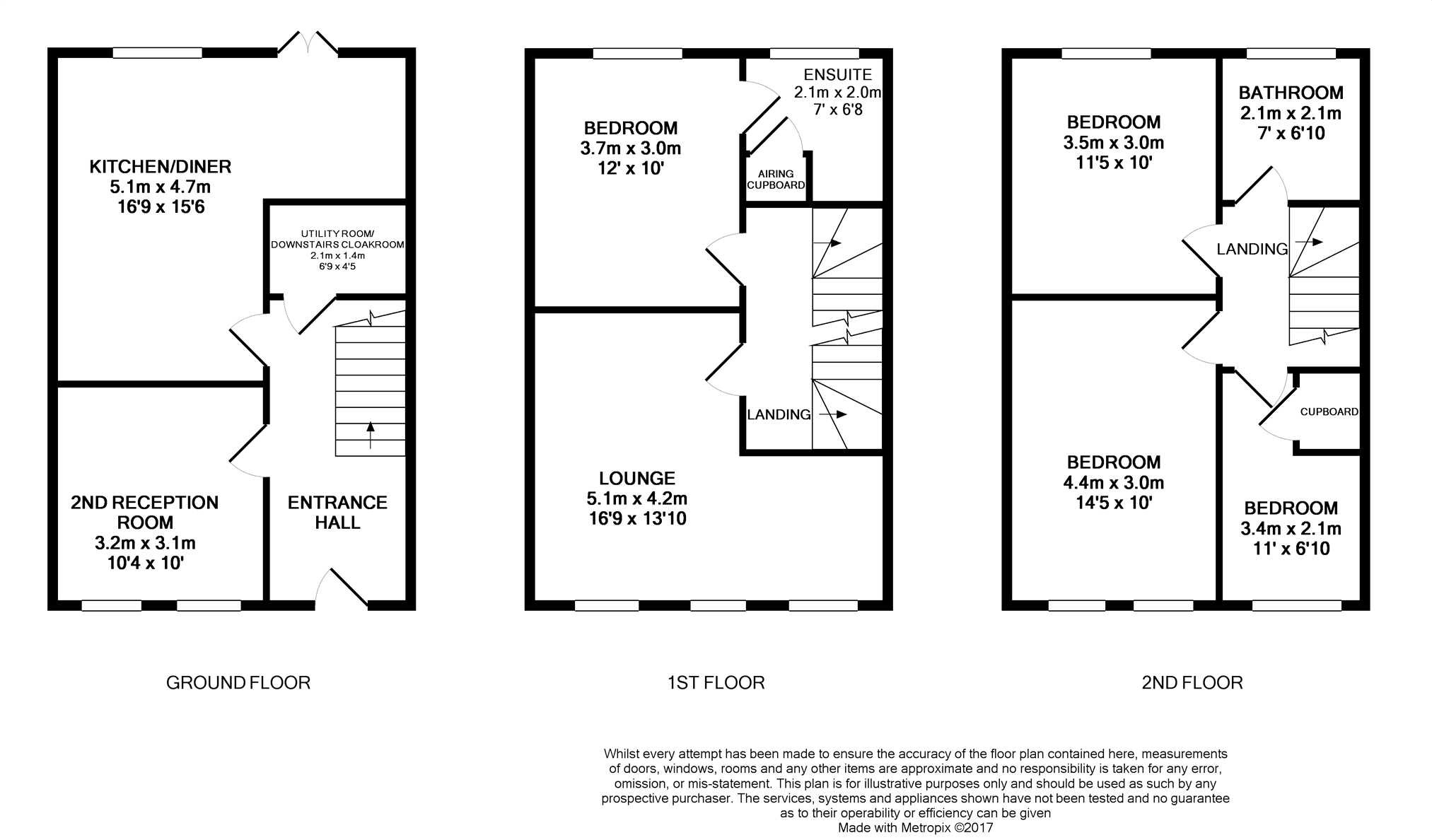4 Bedrooms End terrace house for sale in Bramble Square, Wakefield WF3 | £ 190,000
Overview
| Price: | £ 190,000 |
|---|---|
| Contract type: | For Sale |
| Type: | End terrace house |
| County: | West Yorkshire |
| Town: | Wakefield |
| Postcode: | WF3 |
| Address: | Bramble Square, Wakefield WF3 |
| Bathrooms: | 1 |
| Bedrooms: | 4 |
Property Description
Situated in the popular development within East Ardsley close to great schools, local shopping and the motorway network. This spacious four bedroom end town house offers flexible accommodation split over three storey and would be ideal for professional couple or growing family.
The property comprises of spacious entrance hall with downstairs WC/ utility room, access to the second reception room and large well equipped kitchen diner with access to the rear garden via French doors. To the first floor you will found the L- shaped lounge and master bedroom with En suite facilities with stairs leading to the second floor. On the second floor you will found the additional three bedroom and well appointed house bathroom. Externally there is a open plan front garden and a fully enclosed rear garden with patio area and raised grass area. The property comes complete with garage and parking space in front.
Viewings are recommended and can be booked 24/7 via
Entrance Hall
On entering the property you find yourself in a spacious entrance hall that has access to the kitchen/dining room, 2nd reception room, downstairs cloakroom/utility room and stairs to the first floor landing. With neutral décor and laminate flooring.
Kitchen / Diner
16'9” x 15'6”
The 'L' shaped kitchen/diner comes with a good selection of wall and base units with a 1 ½ ss sink and drainer. An electric oven and gas hob with extractor fan. Space and plumbing for a washing machine and dishwasher. Space for a free standing large fridge/freezer. Tiled splashbacks, tiled effect cushioned flooring and neutral décor.
The dining area has space for a table and chairs and there is a set of double patio doors that lead into the enclosed rear garden.
Reception Room Two
10'4” x 10'
The 2nd reception room is located at the front of the property and benefits from having internal window blinds. With modern décor and carpet.
Utility Room
6'10” x 4'5”
The utility room/downstairs cloakroom has space and plumbing for a washing machine and tumble dryer under a worktop. There is a hand basin and W.C. With cushioned flooring and modern décor.
First Floor Landing
Moving on up the stairs you find yourself on the first floor landing which has access to the lounge, the master bedroom and stairs leading to the 2nd floor. With carpet and neutral décor.
Lounge
16'9” x 13'10”
The large 'L' shaped lounge is located at the front of the property and has triple aspect windows. With carpet and modern décor.
Master Bedroom
12' x 9'10”
The master bedroom is located at the rear of the property and benefits from having 2 large wardrobes and an en-suite shower room. With modern décor and carpet.
Master En-Suite
7' x 6'8”
The master en-suite has a three piece bathroom suite including a larger an average shower cubicle, a hand basin and W.C. Laminate flooring, modern décor and access to the airing cupboard.
Second Floor Landing
Moving on up the second flight of stairs you find yourself on the 2nd floor landing which has access to 2 double bedrooms, a single bedroom and the house bathroom. With neutral décor and carpet.
Bedroom Two
14'5” x 10'
The second double bedroom is located at the front of the property and benefits from having double aspect windows. With carpet and modern décor.
Bedroom Three
11'5” x 10'
The third double bedroom is located at the rear of the property. With carpet and modern décor.
Bedroom Four
6'10” x 11'
The fourth bedroom is a single room located at the front of the property. With carpet, modern décor and a storage cupboard over the stairs.
Bathroom
6'10” x 7'
The house bathroom comes with a three piece bathroom suite including a bath with shower attachment on the bath taps, a hand basin and W.C. Part tiled part painted walls and cushioned flooring.
Rear Garden
The rear garden is fully enclosed with a patio area, a lawn, an outside water supply and access into the garage.
Front Garden
There is a small and easy to maintain buffer garden at the front of the property.
Garage
There is a garage separate from the property that has power and lighting and can be accessed from the rear garden.
Driveway
There is a small drive in front of the garage large enough for 1 car.
Property Location
Similar Properties
End terrace house For Sale Wakefield End terrace house For Sale WF3 Wakefield new homes for sale WF3 new homes for sale Flats for sale Wakefield Flats To Rent Wakefield Flats for sale WF3 Flats to Rent WF3 Wakefield estate agents WF3 estate agents



.png)











