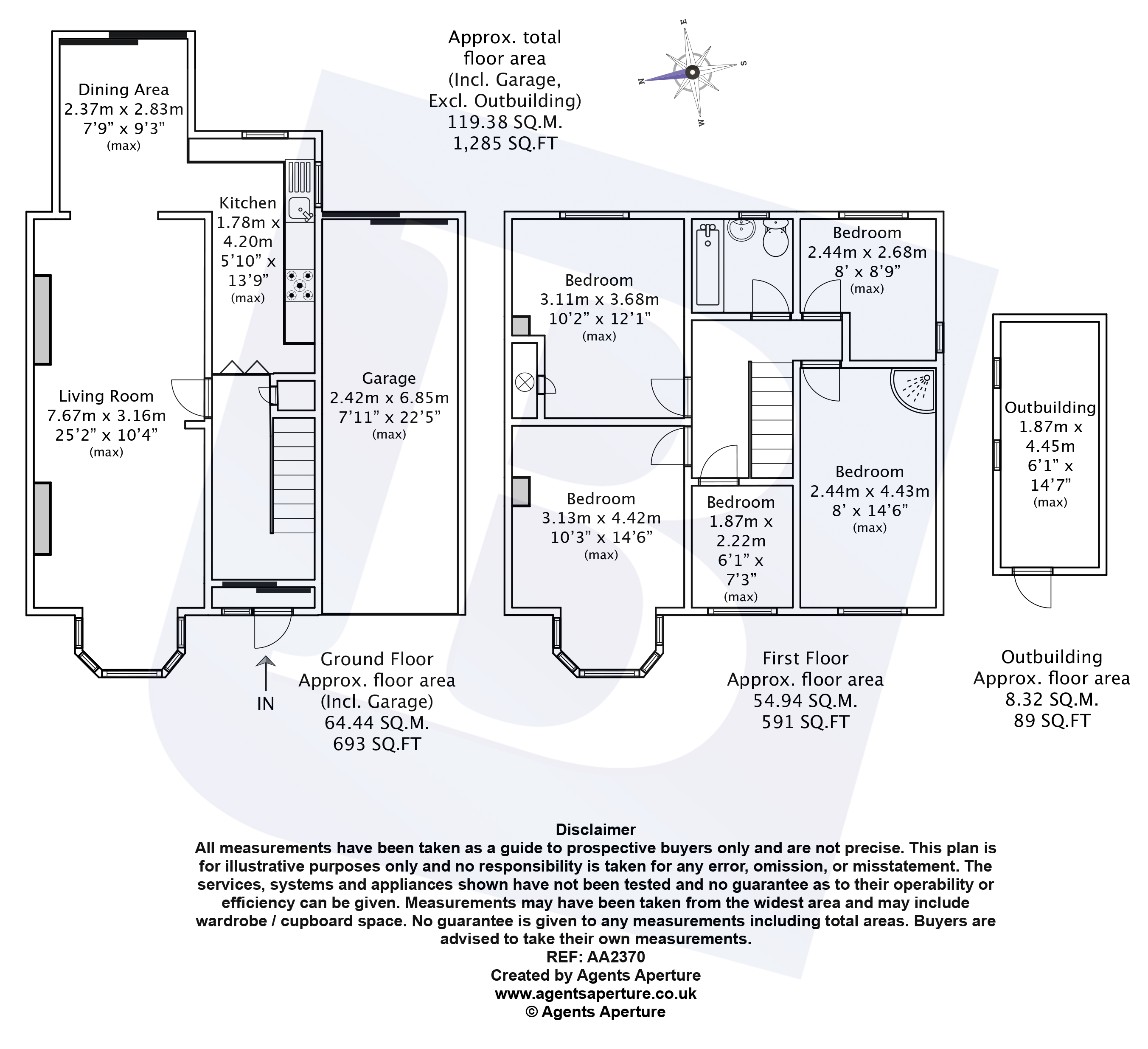5 Bedrooms End terrace house for sale in Bramley Rise, Rochester, Kent ME2 | £ 400,000
Overview
| Price: | £ 400,000 |
|---|---|
| Contract type: | For Sale |
| Type: | End terrace house |
| County: | Kent |
| Town: | Rochester |
| Postcode: | ME2 |
| Address: | Bramley Rise, Rochester, Kent ME2 |
| Bathrooms: | 1 |
| Bedrooms: | 5 |
Property Description
This extended five bedroom family home is set in a very sought after cul-de-sac.
Just some of the property's many great qualities include a large lounge, modern kitchen, outbuilding and a garage plus ample parking.
Located within 1.9 miles distance of Strood town centre, which offers a comprehensive range of shopping and social amenities, together with a high speed rail service into London. The property is also convenient for access to the A2/M2 motorway connections.
Whilst this home already boasts over 1,200 . There is still scope for further extension to the rear or a garage conversion.
Properties in this highly desirable location do not stay on the market for long, so an early viewing is recommended.
Entrance
Porch, inner door to hallway, stairs to first floor, understair storage cupboard, door to living room, door to kitchen.
Living Room (25' 2" x 10' 4")
Double glazed window, two radiators, two chimney breasts.
Dining Area (9' 3" x 7' 9")
Double glazed doors leading to garden, tiled floor, access to kitchen.
Kitchen (13' 9" x 5' 10")
Two double glazed windows, radiator, range of wall and base units, single drainer sink unit, space for oven and extractor fan, plumbing for washing machine, space for fridge/freezer.
First Floor
Bedroom 1 (14' 6" x 8' 0")
Double glazed window, electric storage panel heater and a shower cubicle.
Bedroom 2 (14' 6" x 10' 3")
Double glazed bay window, radiator, chimney breast.
Bedroom 3 (12' 1" x 10' 2")
Double glazed window, radiator, storage cupboard.
Bedroom 4 (8' 9" x 8' 0")
Two double glazed windows, electric storage panel heater.
Bedroom 5 (7' 3" x 6' 1")
Double glazed window, radiator.
Family Bathroom
Double glazed window, bath, wc, wash hand basin, radiator.
Rear Garden
Laid to lawn with patio area.
Outbuilding (14' 7" x 6' 1")
Light and power supplied.
Front Garden
Driveway for three cars and access to garage.
Attached Garage (22' 5" x 7' 11")
Light and power supplied.
Property Location
Similar Properties
End terrace house For Sale Rochester End terrace house For Sale ME2 Rochester new homes for sale ME2 new homes for sale Flats for sale Rochester Flats To Rent Rochester Flats for sale ME2 Flats to Rent ME2 Rochester estate agents ME2 estate agents



.png)











