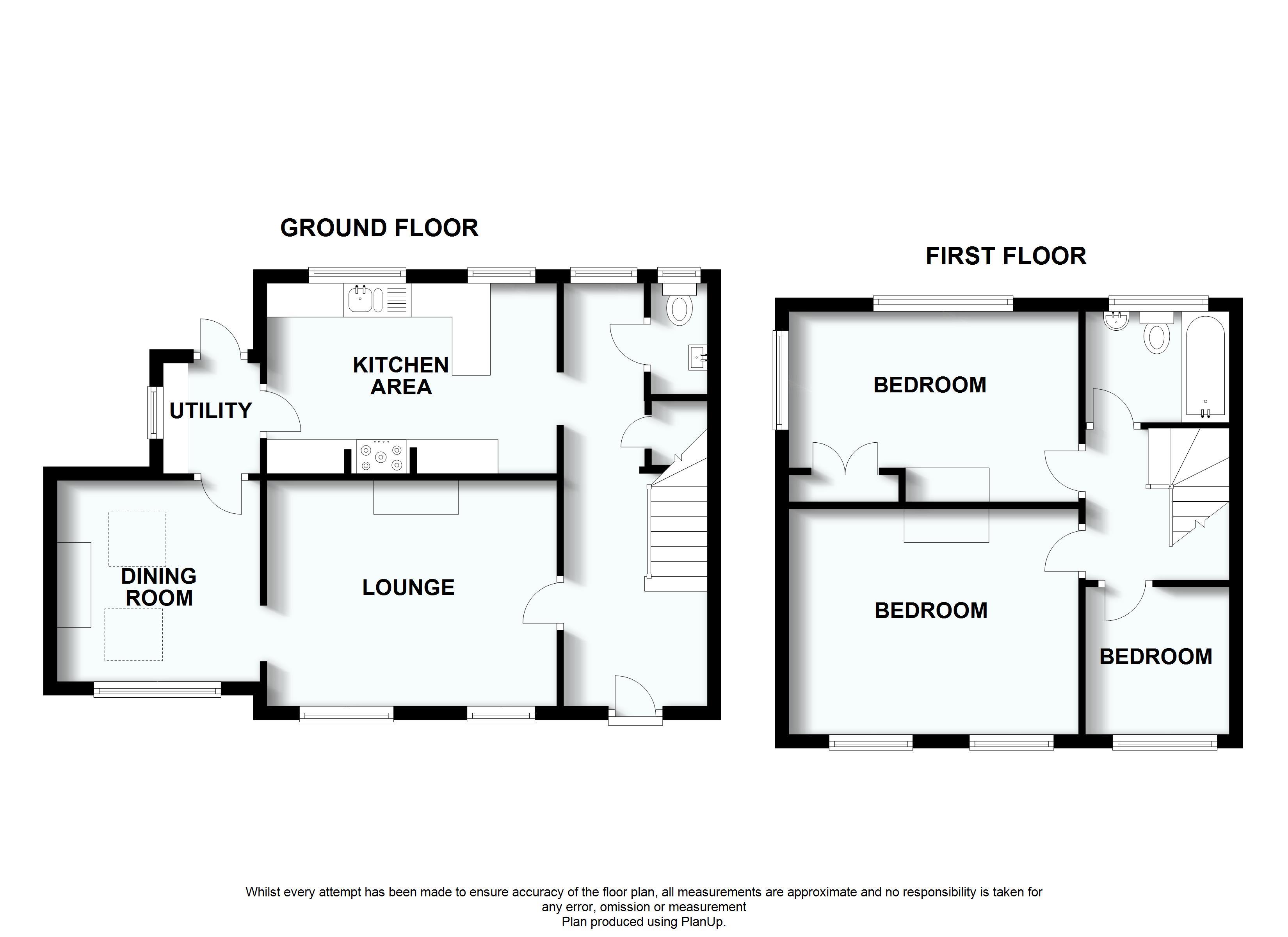3 Bedrooms End terrace house for sale in Brewery Hill, Upton Cheyney, Bristol BS30 | £ 420,000
Overview
| Price: | £ 420,000 |
|---|---|
| Contract type: | For Sale |
| Type: | End terrace house |
| County: | Bristol |
| Town: | Bristol |
| Postcode: | BS30 |
| Address: | Brewery Hill, Upton Cheyney, Bristol BS30 |
| Bathrooms: | 0 |
| Bedrooms: | 3 |
Property Description
4 Brewery Cottage is located in the sought after village of Upton Cheyney. This picturesque Cotswold village is situated on the steep slopes of Lansdown Hill within the Greenbelt and the Cotswold area of outstanding natural beauty. The village setting is one of open countryside by varied and sloping topography, open fields and mature trees. The property itself is situated on Brewery Hill and was part of the original Brewery that closed in the 1920's and was converted back in the 1940's. Updated by the current owners, the property offers to the ground floor; spacious entrance hall, sitting room with multi fuel burner, dining room with multi fuel burner, utility area, kitchen breakfast room and cloakroom. Upstairs are 3 bedrooms all with views to open countryside and a family bathroom. To the rear is an excellent sized elevated garden with amazing countryside views. Viewings come highly recommended to appreciate what this lovely cottage has to offer!
Entrance hall
Door to hallway, doors to sitting room, kitchen/breakfast and cloakroom, double glazed window to front and rear, storage cupboard, limestone tiled floor with underfloor heating.
Sitting room
3.28m (10' 9") x 4.24m (13' 11")
Dual aspect to front, exposed reclaimed pine wood floorboards, feature fireplace housing a multi fuel stove, exposed oak beam, range of fitted shelving, radiator, door to dining room.
Dining room
3.43m (11' 3") x 2.95m (9' 8")
Double glazed window to front aspect, 2 x skylights, exposed pine floorboards, feature fire place housing multi fuel stove. Door to utility area.
Utility area
Double glazed window to side aspect, skylight, doors to rear garden and kitchen, solid wood work top with combination Worcester Boiler under and space for washing machine, limestone flooring with under floor heating.
Kitchen/breakfast room
2.44m (8' 0") x 4.24m (13' 11")
Beautifully crafted hand made kitchen with dual aspect to rear, range of wall and base units with glass cabinet to one wall, mixture of solid oak and composite work tops. Opening with space for gas range cooker with tiled splash backs, ceiling spotlights with wooden beam over. Space for fridge freezer, integrated dishwasher, 1 1/2 sink unit with mixer tap and water filter, limestone flooring with under floor heating.
Landing
Access to loft space, doors to all bedrooms and bathroom.
Bathroom
2.11m (6' 11") x 1.63m (5' 4")
Obscure double glazed window to rear aspect, panelled bath with "Rain" shower head and a further hand held shower head. Fitted unit incorporating wash hand basin with cupboard under and WC. Part tiled walls and tiled floor, heated towel rail.
Bedroom 1
3.28m (10' 9") x 4.27m (14' 0")
Dual aspect to front with views to open countryside, open fireplace, radiator.
Bedroom 2
2.79m (9' 2") narrowing to 2.39m (7' 10") x 4.27m (14' 0")
Dual aspect to side and rear with views to open countryside, exposed reclaimed pine floorboards, open fireplace.
Bedroom 3
2.13m (7' 0")x 2.11m (6' 11")
Double glazed window to front aspect, radiator.
Rear garden
Small patio area immediately to rear, side access gate, gas store for supply to gas cooker, log store and small outhouse, steps leading to lawn area with mature trees and shrubs, garden shed, views to open country side.
Property Location
Similar Properties
End terrace house For Sale Bristol End terrace house For Sale BS30 Bristol new homes for sale BS30 new homes for sale Flats for sale Bristol Flats To Rent Bristol Flats for sale BS30 Flats to Rent BS30 Bristol estate agents BS30 estate agents



.png)










