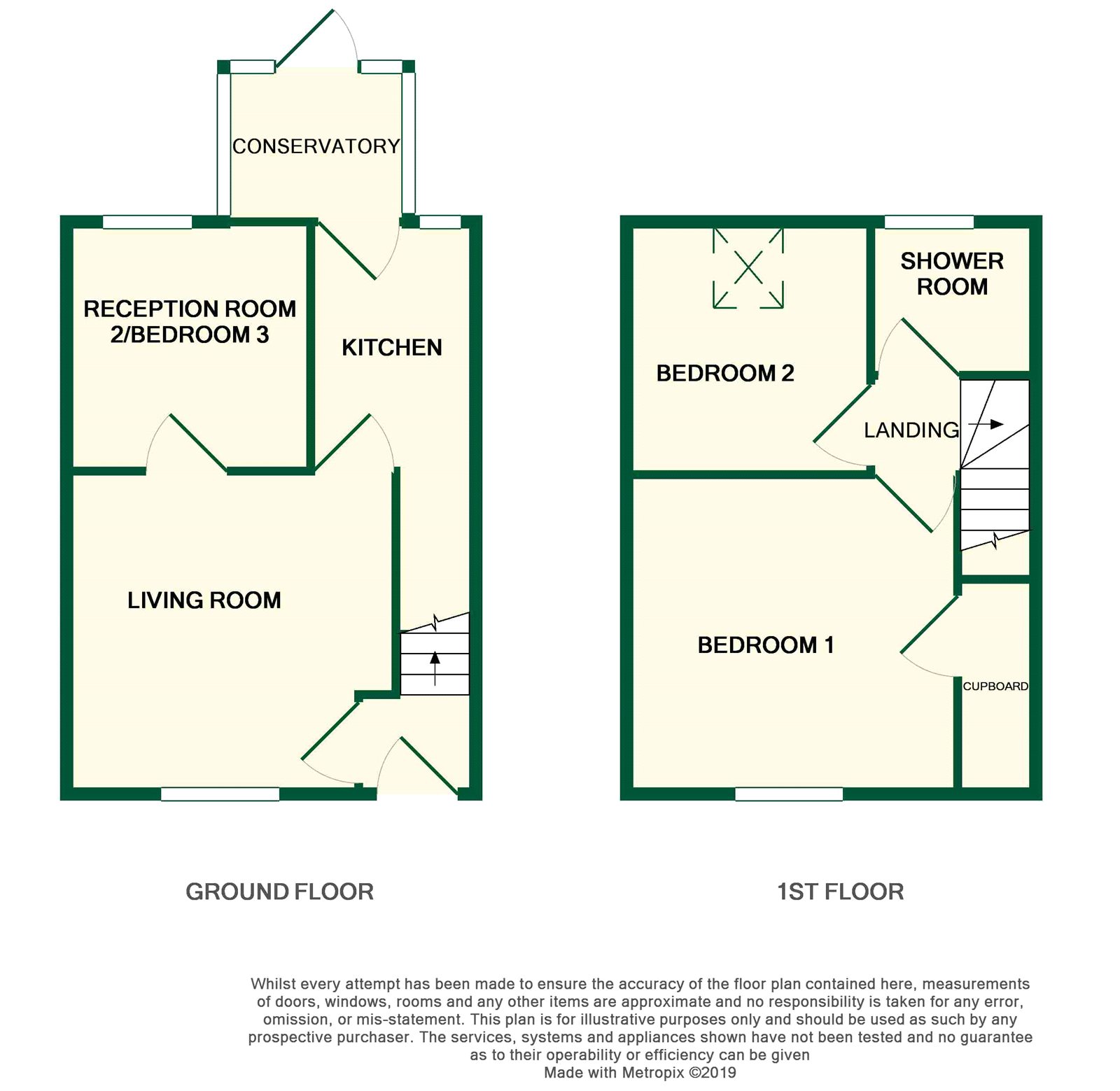2 Bedrooms End terrace house for sale in Briarbush, Penpont, Thornhill DG3 | £ 100,000
Overview
| Price: | £ 100,000 |
|---|---|
| Contract type: | For Sale |
| Type: | End terrace house |
| County: | Dumfries & Galloway |
| Town: | Thornhill |
| Postcode: | DG3 |
| Address: | Briarbush, Penpont, Thornhill DG3 |
| Bathrooms: | 1 |
| Bedrooms: | 2 |
Property Description
Well-presented end-terraced house in picturesque village of penpont
ideal first-time buy/buy-to let proposition in rural location
Entrance hall, living room, kitchen, conservatory, reception room 2/bedroom 3
two first floor bedrooms, shower room
economy 7 electric heating, double-glazing
off-street parking area, easily-maintained gardens with large garden shed
EPC = E
Situated in the picturesque village of Penpont, this charming “chain-free” end-terraced house presents an ideal first-time buy/buy-to-let opportunity in a pleasant rural setting.
The full accommodation comprises an Entrance Hall, Living Room, Kitchen, Conservatory and second Reception Room/Bedroom to the Ground Floor, with two Bedrooms and Shower Room to the First Floor, all benefitting from electric heating and double-glazing. Externally, there is an easily-maintained front garden, driveway/off-street parking and an enclosed rear garden with large garden shed.
With village amenities including a Primary School and shop, and with the popular town of Thornhill only two miles away, this property must be viewed to be fully appreciated.
Internal
ground floor
Entrance Hall Having an external front entrance door, an electric heater, and stairs off to first floor level. With high-level meter cupboard housing electric meter and fuseboard.
Living Room12'2" x 11'11" (3.7m x 3.63m). Measurements taken to maximum points. Having an electric fire with decorative surround and hearth, a double-glazed window, and an electric heater. With recessed area off.
Kitchen6'1" x 9'3" (1.85m x 2.82m). Comprising fitted base and wall units and complementary work surfaces, with integrated electric oven and hob, stainless steel sink and drainer unit, and plumbed space for washing machine. Having a double-glazed window and an electric heater. With understair storage area off.
Conservatory6'8" x 5'9" (2.03m x 1.75m). Having an external rear entrance door and double-glazed windows.
Reception Room 2/Bedroom9' x 9'2" (2.74m x 2.8m). Measurements exclude bay window area. Having a double-glazed window and an electric heater.
First floor
First Floor Landing6'1" x 4' (1.85m x 1.22m). With loft access hatch over.
Bedroom 112' x 12'3" (3.66m x 3.73m). Having a double-glazed window, and an electric heater. With built-in storage cupboard off.
Bedroom 29'7" x 8'9" (2.92m x 2.67m). With a Velux rooflight.
Shower Room6'1" x 5'3" (1.85m x 1.6m). Comprising WC, wash hand basin and pedestal, and shower enclosure with electric shower. Having a double-glazed window, and an electric fan heater.
External
Front & Side Garden Having a gravel hardstanding area to the front of the property and concrete path providing access to the external front entrance door, all enclosed within low-level sandstone wall with decorative metal railings. With a gravel driveway/off-street parking area to the side of the property, providing access to the rear garden.
Rear Garden Having a rear lawn, a slabbed patio area and timber garden shed, all enclosed within timber garden boundary fencing and a sandstone rear garden boundary wall.
EPC = E
Property Location
Similar Properties
End terrace house For Sale Thornhill End terrace house For Sale DG3 Thornhill new homes for sale DG3 new homes for sale Flats for sale Thornhill Flats To Rent Thornhill Flats for sale DG3 Flats to Rent DG3 Thornhill estate agents DG3 estate agents



.png)

