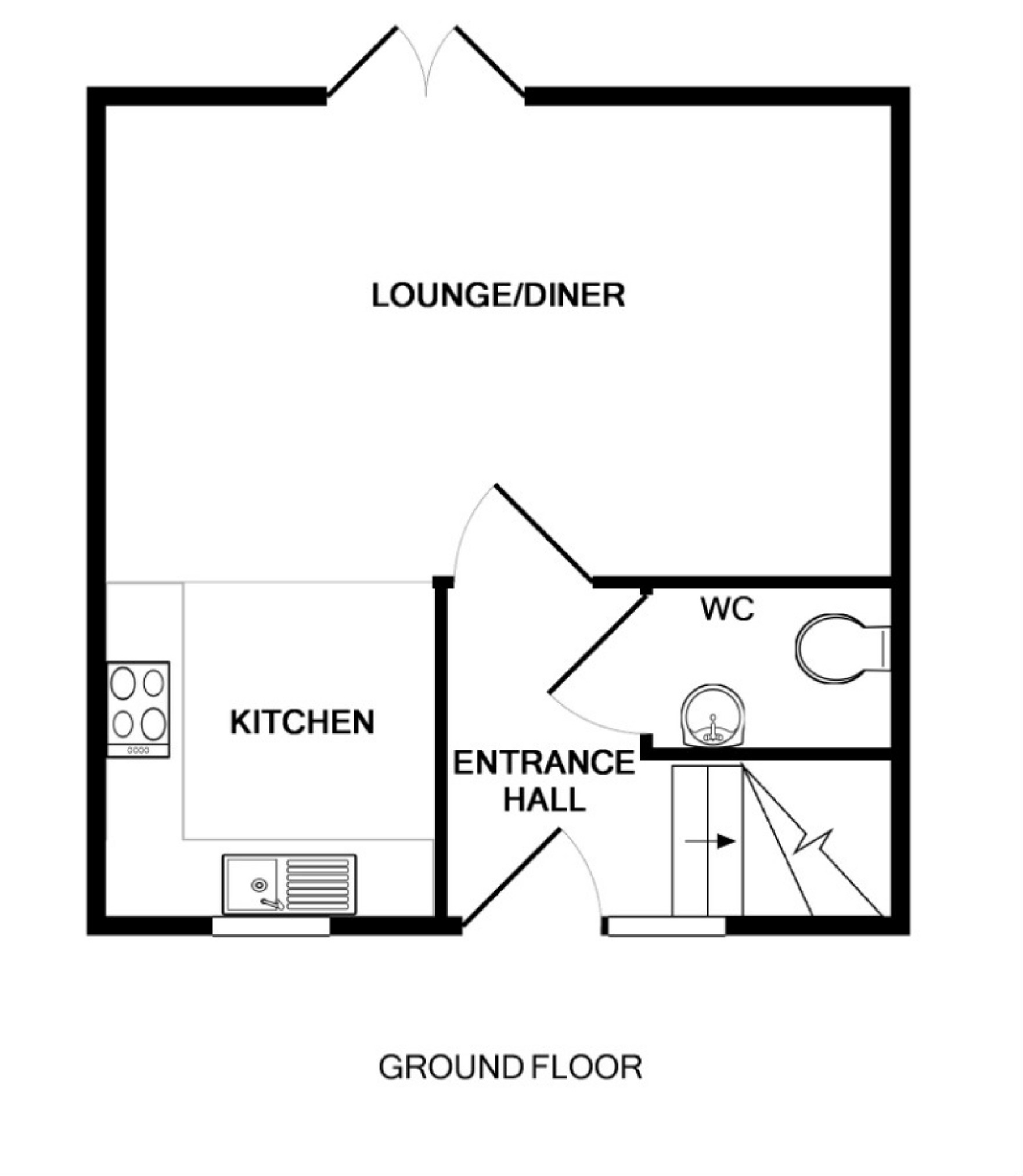3 Bedrooms End terrace house for sale in Bridgeside Mews, Maidstone, Kent ME15 | £ 310,000
Overview
| Price: | £ 310,000 |
|---|---|
| Contract type: | For Sale |
| Type: | End terrace house |
| County: | Kent |
| Town: | Maidstone |
| Postcode: | ME15 |
| Address: | Bridgeside Mews, Maidstone, Kent ME15 |
| Bathrooms: | 2 |
| Bedrooms: | 3 |
Property Description
Last remaining 3 bedroom end of terrace home at Bridgeside Cottages with two parking spaces and private rear gardens, set on the edge of the existing Bridgeside Mews development built by the same locally acclaimed developer.
Offering flexible and versatile living arrangements over 3 floors, this charming new home combine style with contemporary fixtures and fittings.
Bridgeside Cottages
Bridgeside Cottages are conveniently located within walking distance or a short drive to the County town of Maidstone, where you can take advantage of a wide range of shopping outlets or choose from a vibrant array of cafés, bars and restaurants.
Maidstone is well connected, travelling by train from Maidstone is quick and easy, services to London Victoria run frequently with the journey taking just over an hour. Bridgeside Cottages is within easy access to the M20 and from a choice of junctions for Gatwick, Heathrow, the Channel Tunnel, Ashford International Station and the coast.
This home comprises of:-
Ground Floor
The downstairs cloakroom is fitted with white wc and basin. Ceramic floor tiles.
Open Plan Living/Dining/Kitchen (18'09 x 19'04 (max) (5.72m x 5.89m ( max)))
Range of white units from it Kitchens/Cooke & Lewis Premium Range with integrated single oven and stainless steel gas hob. Integrated appliances to include a fridge/freezer dishwasher and washer/dryer. Stainless steel 1.5 bowl sink with chrome lever action mixer tap. Natural stone grey effect vinyl panel flooring lead through to the living/dining room.
First Floor
First floor landing with doors leading to:
Bathroom (8'10x5'05 (max) (2.69m x 1.65m ( max)))
White sanitaryware with chrome taps, thermostatic shower over bath. Full height tiling to bath, chrome heated towel warmer
Ceramic tiled floor.
Second Floor
Stairs leading to:
Master Bedroom (15'07 x 13'04 (max) (4.75m x 4.06m ( max)))
The character filled master bedroom with its built in wardrobes and a stylish dormer window overlooks the rear garden.
En Suite
White sanitary ware with chrome fittings, shower cubicle with thermostatic shower. Chrome heated towel warmer. Ceramic tiled floor and wall tiles
General Specification
Gas central heating
Down lighters to kitchen and bathrooms, smoke detector, heat detector and carbon monoxide detector
External power points
Patio area with steps leading up to rear garden
2 Allocated parking spaces
Photographs & Floor Plans
External photographs taken from the development .Floor plan 3 taken from Home 2
Disclaimer
We are sales and marketing agents for new homes. Whilst we endeavour to ensure our sales details/adverts/on-line representations etc. Are both accurate and a true reflection of the development or individual property being marketed, certain information is provided from the outset to us by our developer client and we are reliant upon the same. Therefore, we recommend that if any items/points are of particular importance please raise these with the sales team so that confirmation or verification can be sought from our developer client. Please also be aware that floor plans are a visual guide to show where rooms are situated within the property and all measurements given are approximate. Some floor plans indicate location of where wardrobes, beds, furniture etc. May be placed and unless separately stated do not form part of the specification. Our developer client may amend the specification or make changes to the layouts during the build up until the property is complete. Whilst we aim to keep our marketing material as up to date as possible, we may not always be immediately aware of these changes if we have not been updated by our developer client.
Directions
ME15 6TB
These particulars are for guidance and whilst we endeavour to make our details as reliable as possible if there is any point which is of particular importance please contact the office and we will be pleased to check the information for you. All measurements are as accurate as possible at time of going to press. All plans are not to scale.
Property Location
Similar Properties
End terrace house For Sale Maidstone End terrace house For Sale ME15 Maidstone new homes for sale ME15 new homes for sale Flats for sale Maidstone Flats To Rent Maidstone Flats for sale ME15 Flats to Rent ME15 Maidstone estate agents ME15 estate agents



.png)










